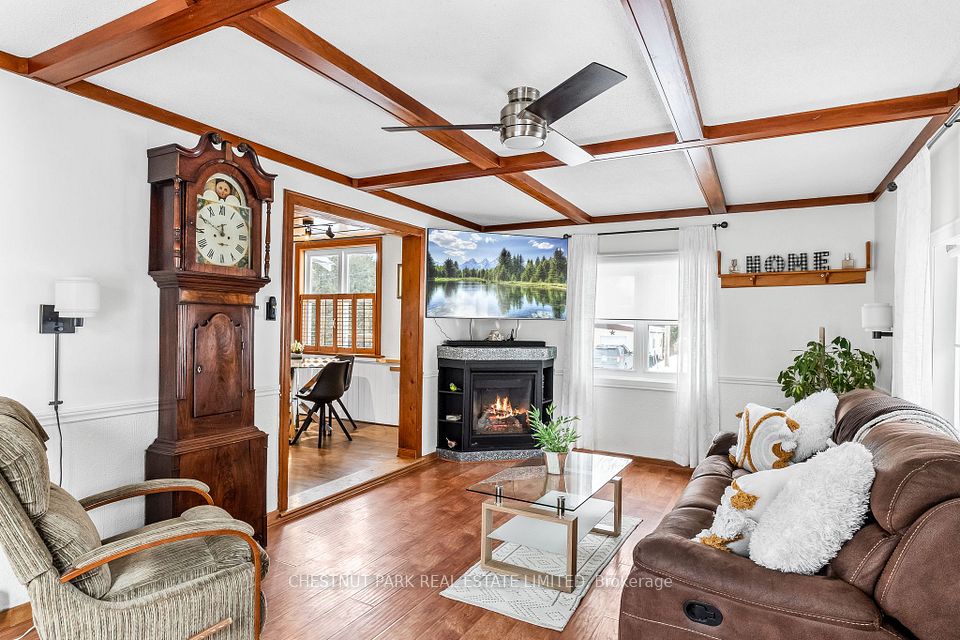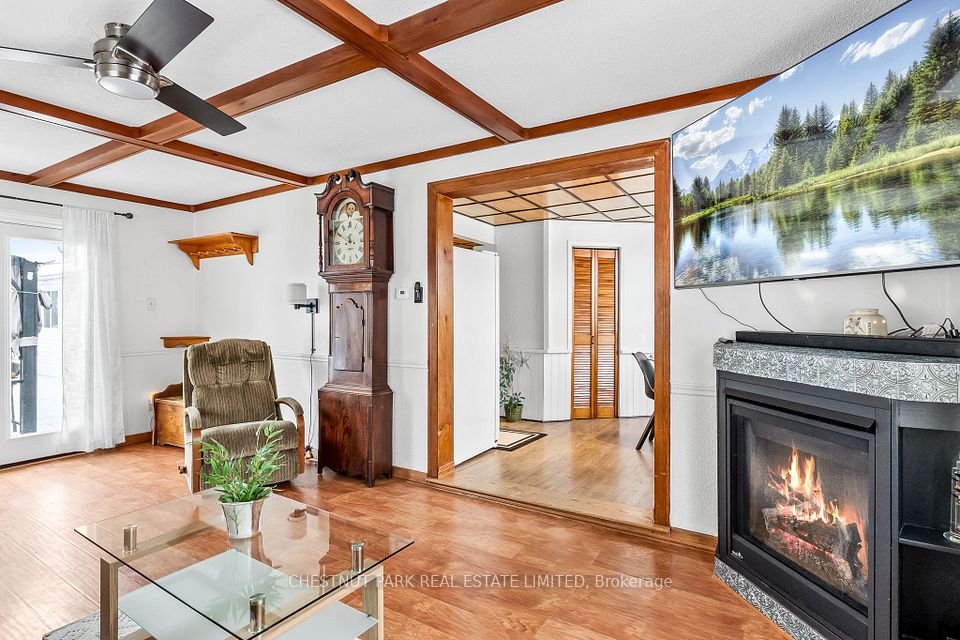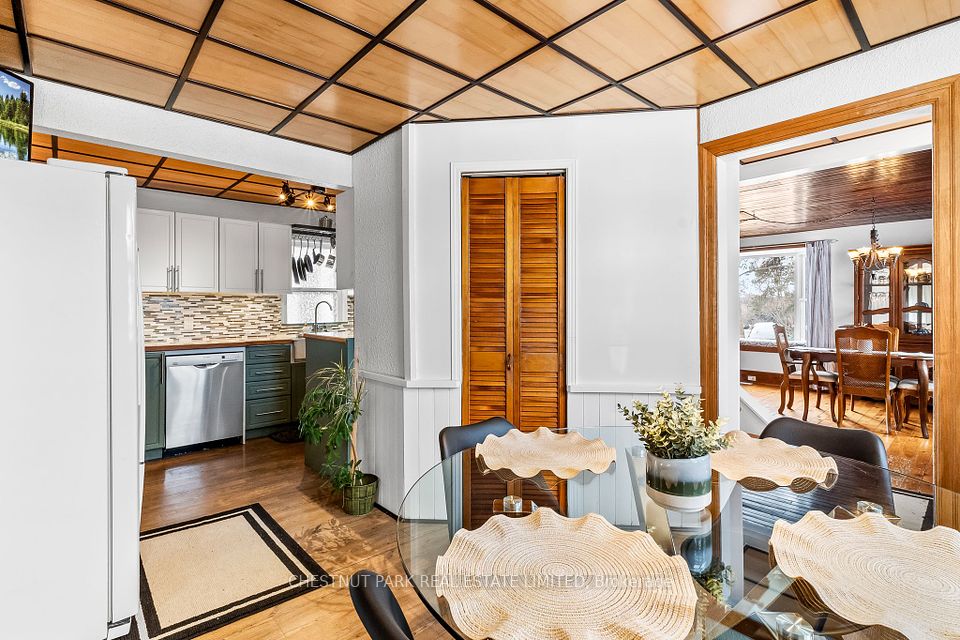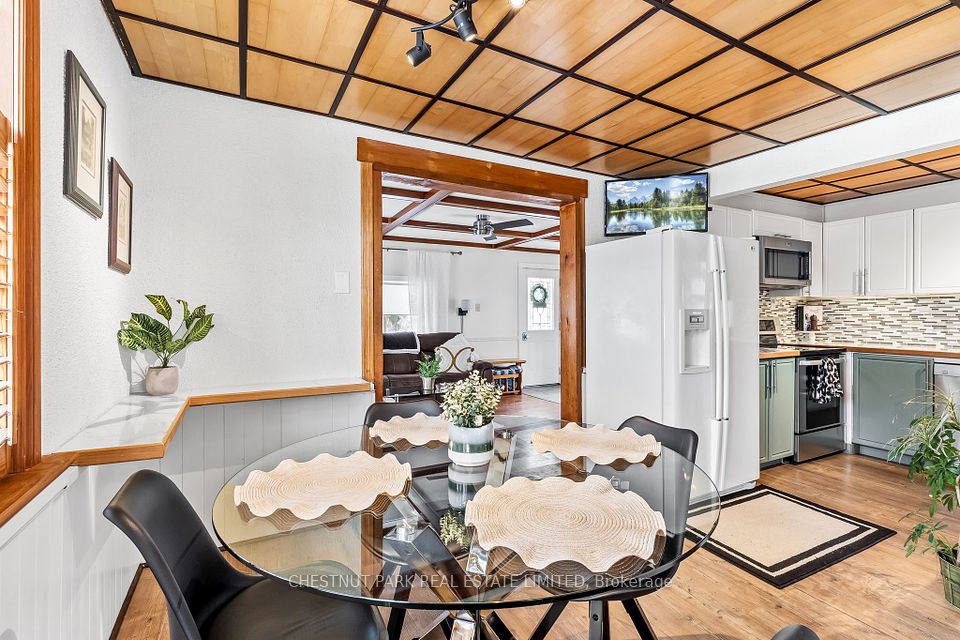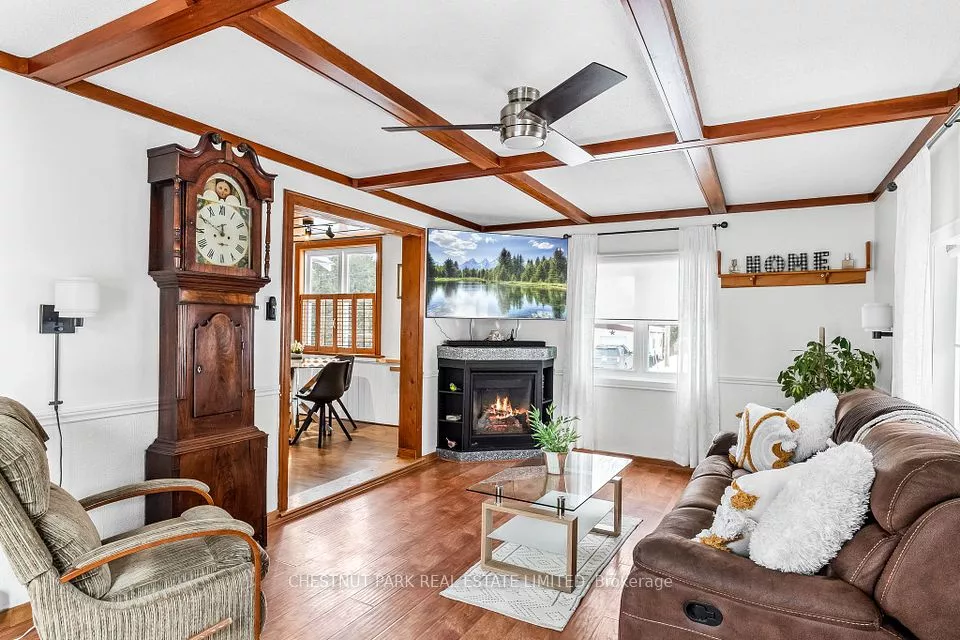
| 14101 Marsh Hill Road Scugog ON L9L 1Z3 | |
| Price | $ 949,900 |
| Listing ID | E11948291 |
| Property Type | Multiplex |
| County | Durham |
| Neighborhood | Rural Scugog |
| Beds | 5 |
| Baths | 4 |
| Days on website | 73 |
Description
3+2 bedroom, 4 bath, residential 2 unit home on half an acre in prime location! Currently, two separate units! C1 zoning allows for lots of possibilities! Buy & rent apartment, live in accessory unit and rent main house, use as in-law suite, B&B, daycare, etc! Main home offers 3 bedrooms upstairs, two living spaces, breakfast nook, formal dining, and updated kitchen. Accessory apartment offers 2 bedrooms and a large open concept living & dining space with private walk-out to deck & eat-in kitchen. Expansive +1200 square foot deck wraps around a hot tub and above-ground pool. 20x15 workshop with hydro. See attached list of possible C1 zones uses. Houses can be connected and made into one house with a primary suite on main level. See floor plans for layout possibilities. **EXTRAS** $15,000 in house water treatment system. UV system. HWT ~2014. 200 amp. Roof approx 2010. 4 ft crawl space under accessory unit, accessed through primary bedroom closet. 2nd unit has a separate laundry hookup in main bath. Septic pumped Sept 2024.
Financial Information
List Price: $ 949900
Taxes: $ 4802
Property Features
Acreage: .50-1.99
Approximate Square Footage: 2500-3000
Basement: Other, Unfinished
Exterior: Aluminum Siding, Vinyl Siding
Exterior Features: Deck, Hot Tub
Fireplace Features: Propane
Foundation Details: Unknown
Fronting On: East
Heat Source: Propane
Heat Type: Other
Interior Features: Accessory Apartment, Guest Accommodations, In-Law Capability, In-Law Suite
Lease: For Sale
Lot Shape: Irregular
Other Structures: Workshop
Parking Features: Circular Drive, Private
Pool : Above Ground
Roof: Asphalt Rolled
Sewers: Septic
View: Trees/Woods
Listed By:
CHESTNUT PARK REAL ESTATE LIMITED
