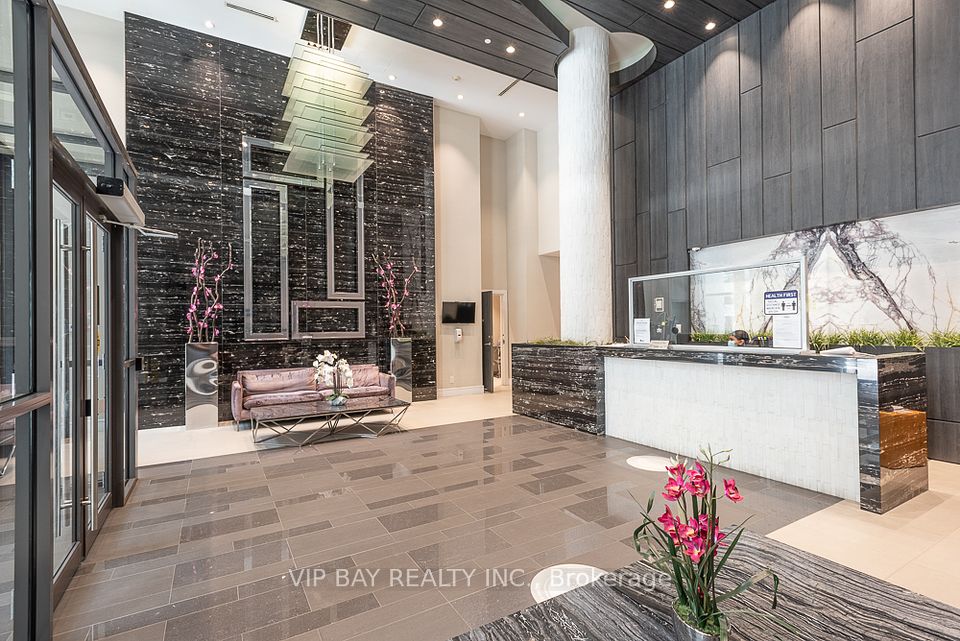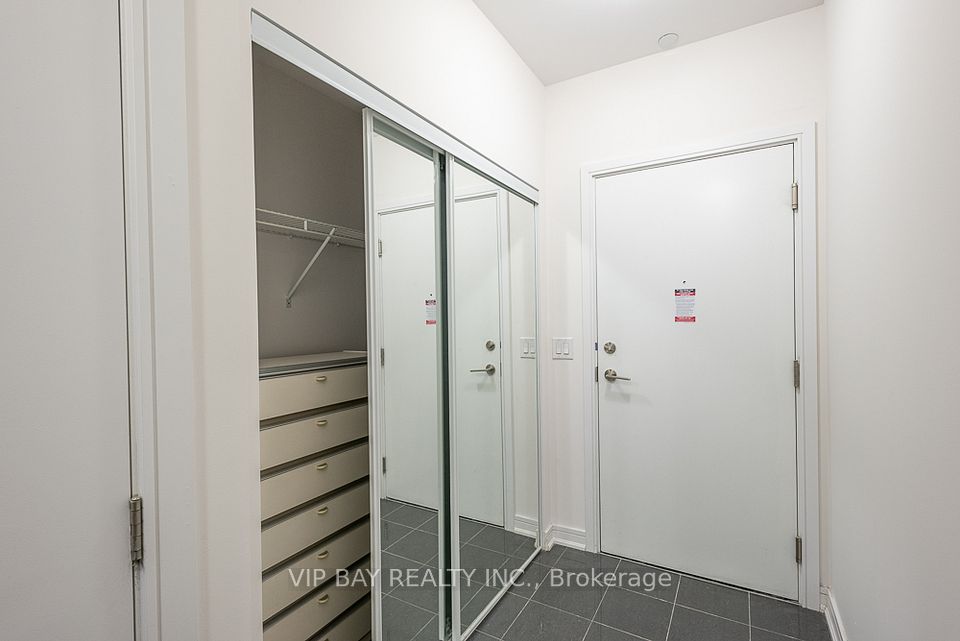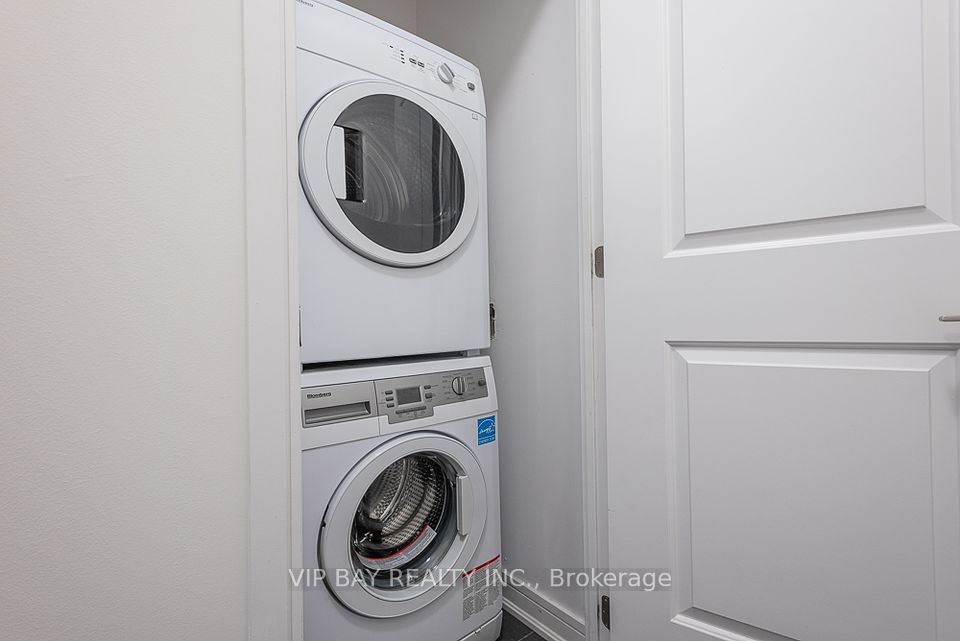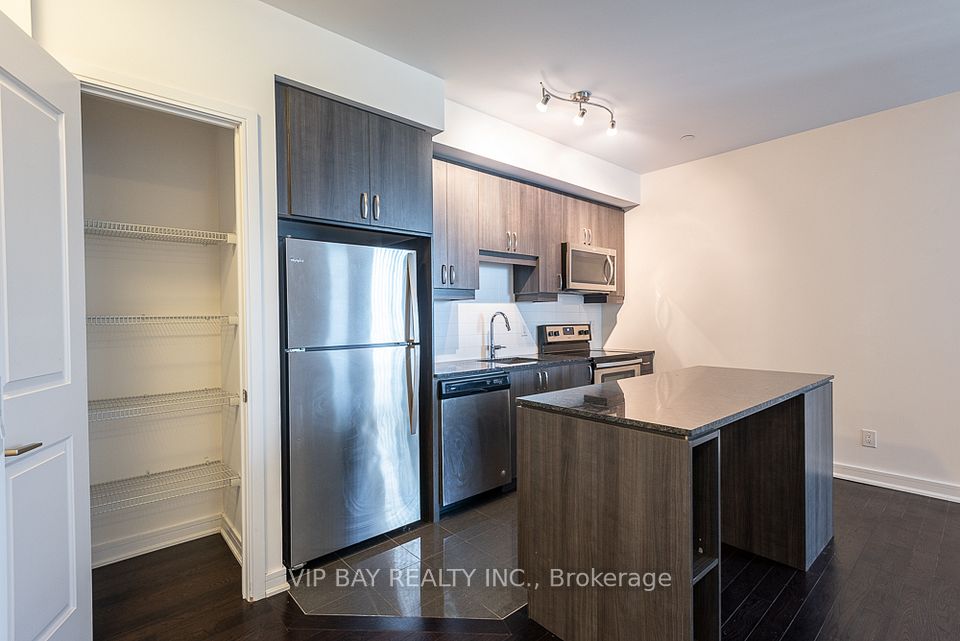
| Unit Nw817 9201 Yonge Street Richmond Hill ON L4C 1H9 | |
| Price | $ 550,000 |
| Listing ID | N11965433 |
| Property Type | Condo Apartment |
| County | York |
| Neighborhood | Langstaff |
| Beds | 2 |
| Baths | 1 |
| Days on website | 92 |
Description
If you're looking for a great deal on a condo in an area that will hold its value over time, don't miss this rarely offered one-bedroom plus den with one parking space and one locker at The Beverly Hills Condos in Richmond Hill. Here are just a few reasons why you'll love this condo: an unbeatable location right off Yonge Street, just steps from Hillcrest Mall, shopping, dining, entertainment, transit, Langstaff GO station, Hwy 404/407, and much more. The spacious designer kitchen features a large center island, full-size stainless steel appliances, granite countertops, and plenty of storage. The roomy den is large enough for a potential second bedroom or a convenient home office with a closet. The huge master bedroom can accommodate a king-size bed and includes large closets, plus a walkout to a balcony. Affordable maintenance fees cover resort-class amenities like an indoor/outdoor pool, fitness center, yoga studio, spa with hot tub and sauna, rooftop deck with BBQs, party room, movie theater, guest suites, and a 24-hour concierge. The eco-friendly green building generates its own electricity via rooftop solar panels to keep costs down. Come and check out this lovely suite today!
Financial Information
List Price: $ 550000
Taxes: $ 2367
Condominium Fees: $ 557
Property Features
Air Conditioning: Central Air
Approximate Age: 6-10
Approximate Square Footage: 700-799
Balcony: Open
Building Amenities: Concierge, Exercise Room, Gym, Indoor Pool, Outdoor Pool, Party Room/Meeting Room
Exterior: Concrete, Stucco (Plaster)
Garage Type: Underground
Heat Source: Gas
Heat Type: Forced Air
Included in Maintenance Costs : Building Insurance Included, CAC Included, Common Elements Included, Heat Included, Parking Included, Water Included
Interior Features: Carpet Free, Intercom
Laundry Access: Ensuite
Lease: For Sale
Parking Features: Underground
Pets Permitted: Restricted
Property Features/ Area Influences: Public Transit
Listed By:
VIP BAY REALTY INC.



