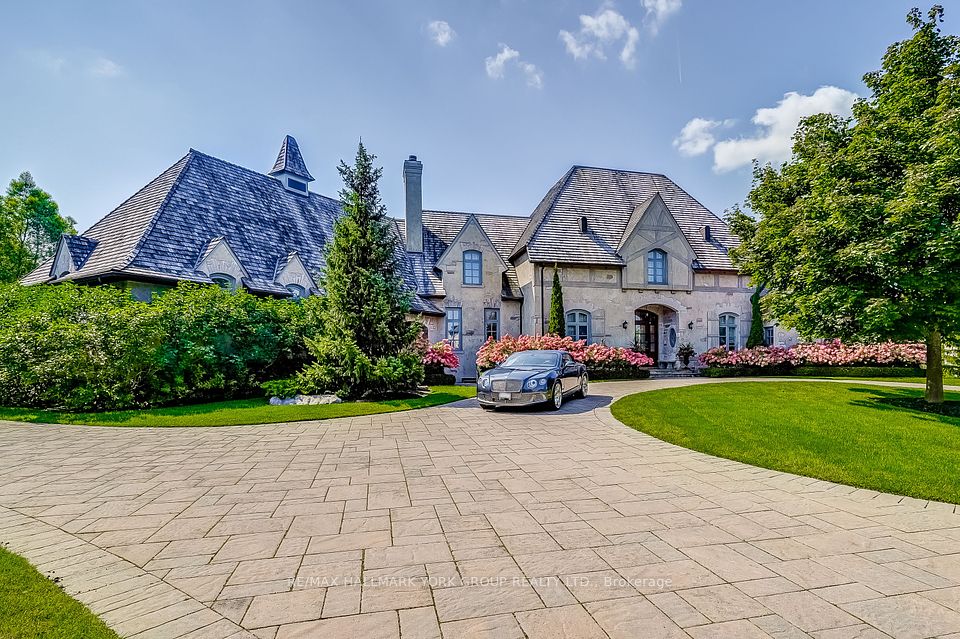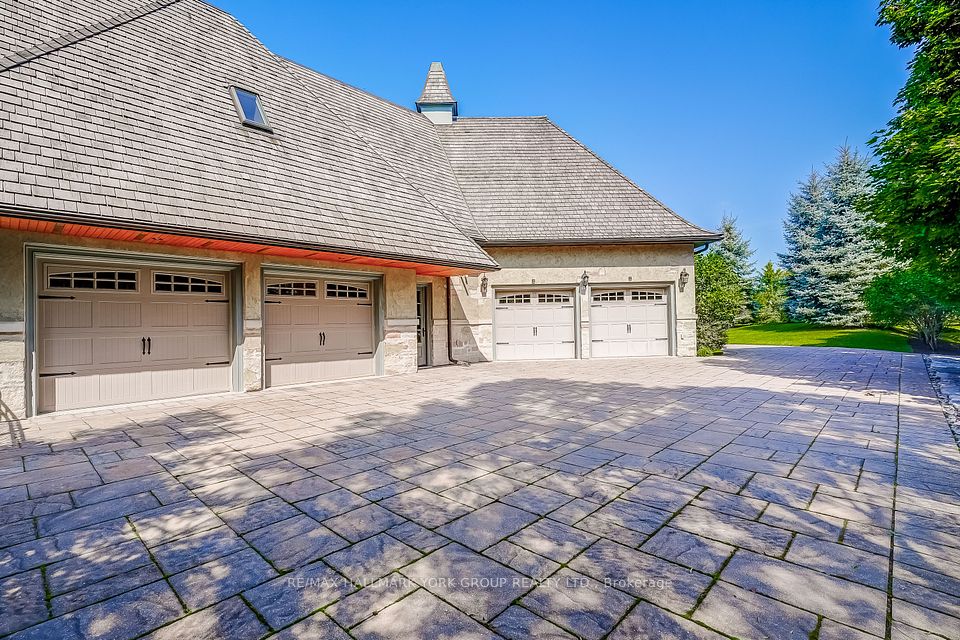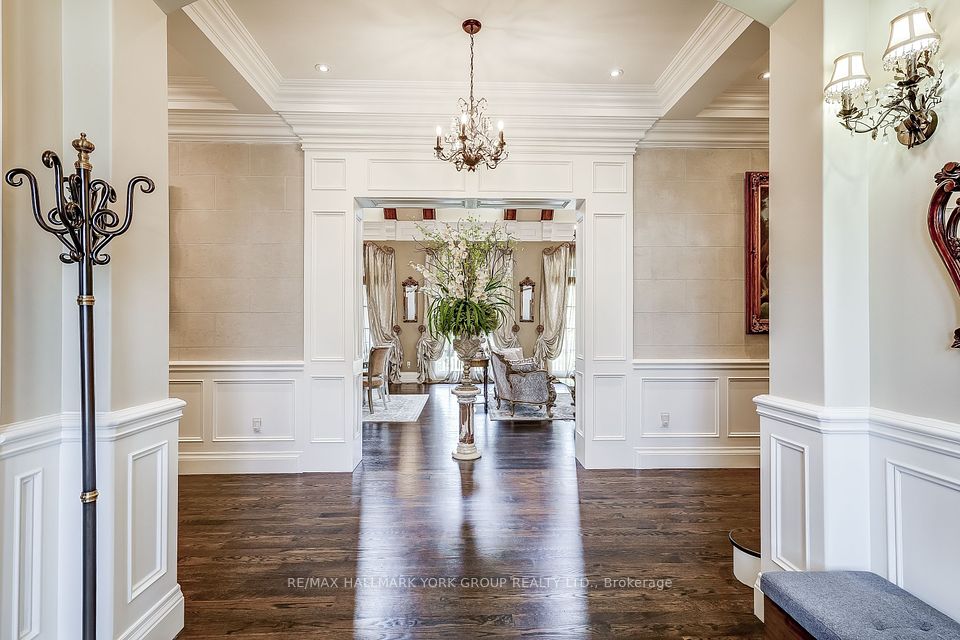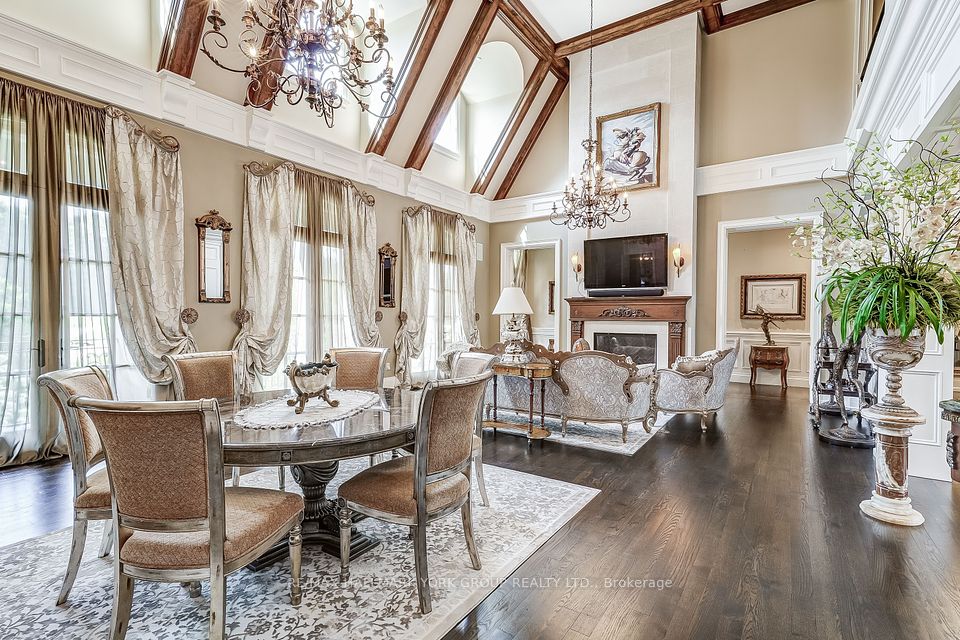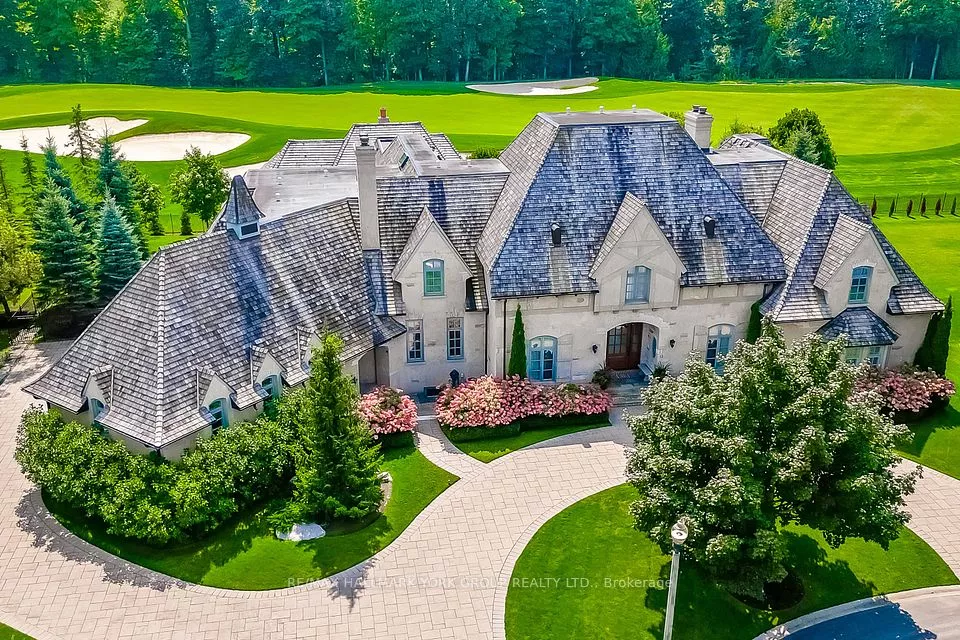
| 15 Awesome Again Lane Aurora ON L4G 7Y7 | |
| Price | $ 7,250,000 |
| Listing ID | N9293473 |
| Property Type | Detached |
| County | York |
| Neighborhood | Bayview Southeast |
| Beds | 7 |
| Baths | 10 |
| Days on website | 256 |
Description
Welcome to a truly exceptional living experience at Adena Meadows, Auroras most exclusive & private gated community. Nestled within lush, landscaped grounds & offering unparalleled views of the prestigious Magna Golf Club, this magnificent estate exudes luxury & sophistication at every turn. This is one of only a handful of south-facing golf course lots in the community. Spanning approximately 8,500 square feet, with an additional 4,500 square feet in the finished walk-out basement, this stunning residence showcases a perfect blend of classic elegance & modern comforts. The 'weathered' stone & stucco exterior give the impression of the finest European chateaus & invites you into a grand interior where every detail has been meticulously curated. The heart of this home is the awe-inspiring two-storey great room, featuring soaring ceilings with wooden feature beams & expansive windows that bathe the space in natural light & offer panoramic views of the manicured backyard & beyond. The chefs kitchen is a culinary enthusiasts dream, equipped with a large island, top-of-the-line appliances, & a convenient butlers pantry with a second refrigerator. The main floor boasts a luxurious primary suite with his & her walk-in closets & ensuites, providing a private sanctuary of comfort & style. A guest bedroom, a wood-paneled office, & a cozy family room with custom built-ins complete this level, ensuring a space for every need. Upstairs, three additional bedrooms, each with its own ensuite, offer privacy & convenience, while a self-contained loft above the oversized four-car garage presents a perfect retreat for guests, staff, or a teen, complete with its own bedroom, bathroom, kitchen, family room, & office space. The finished basement is an entertainer's paradise, featuring a sports room ready for tennis (or put in a golf simulator!), 6th bedroom with ensuite, and dedicated spaces designed for a future wine cellar/tasting room & movie theater. **EXTRAS** The grandeur extends outdoors to a magnificent pavilion with a 2-storey cedar ceiling, ideal for alfresco dining or enjoying the serene surroundings. Additional amenities include a heated driveway & heated basement slab.
Financial Information
List Price: $ 7250000
Taxes: $ 38930
Property Features
Acreage: .50-1.99
Air Conditioning: Central Air
Approximate Square Footage: 5000 +
Basement: Finished, Walk-Up
Exterior: Stone, Stucco (Plaster)
Foundation Details: Poured Concrete
Fronting On: South
Garage Type: Attached
Heat Source: Gas
Heat Type: Forced Air
Interior Features: Brick & Beam, In-Law Suite, Primary Bedroom - Main Floor
Lease: For Sale
Parking Features: Circular Drive
Property Features/ Area Influences: Golf, Rolling
Roof: Cedar
Sewers: Sewer
Listed By:
RE/MAX HALLMARK YORK GROUP REALTY LTD.
