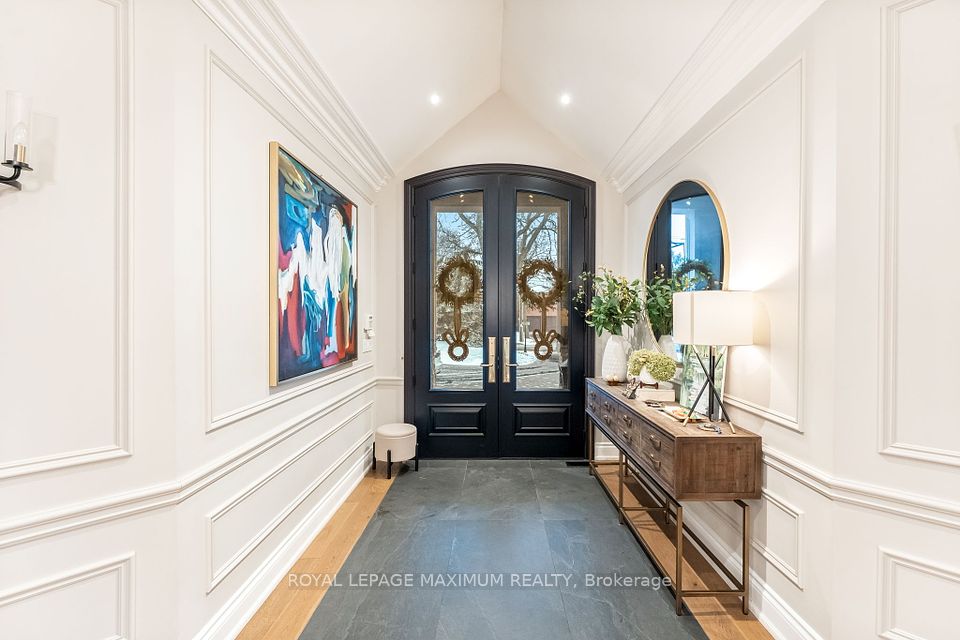
| 14 Pine Grove Road Vaughan ON L4L 2X1 | |
| Price | $ 3,088,000 |
| Listing ID | N12060766 |
| Property Type | Detached |
| County | York |
| Neighborhood | East Woodbridge |
| Beds | 6 |
| Baths | 6 |
| Days on website | 32 |
Description
Welcome to this one of a kind sprawling ranch style bungalow that exudes luxury & sophistication. Nestled on a perfect lot, itfeatures a 5 car garage - a car enthusiast's dream. At the hub of the home is a gourmet kitchen complete with spacious pantryadjacent to a formal living & dining room inspired by timeless elegance. This home has an additional 1200sqft loft featuring aformal library & two upper bedrooms, each with matching ensuite. A professionally finished basement complete with a modernopen concept kitchen with a massive breakfast island that hosts ample seating, a cozy rec room, a custom gym with sleek entrydoors as well as a theatre room - the ultimate home entertainment. This is a true gem.
Financial Information
List Price: $ 3088000
Taxes: $ 9708
Property Features
Air Conditioning: Central Air
Approximate Square Footage: 3000-3500
Basement: Apartment, Finished with Walk-Out
Exterior: Brick, Stone
Fireplace Features: Electric, Family Room, Living Room, Natural Gas
Foundation Details: Unknown
Fronting On: North
Garage Type: Attached
Heat Source: Gas
Heat Type: Forced Air
Interior Features: Auto Garage Door Remote, Built-In Oven, Carpet Free, Central Vacuum, Countertop Range, Primary Bedroom - Main Floor
Lease: For Sale
Roof: Unknown
Sewers: Sewer
Listed By:
ROYAL LEPAGE MAXIMUM REALTY



