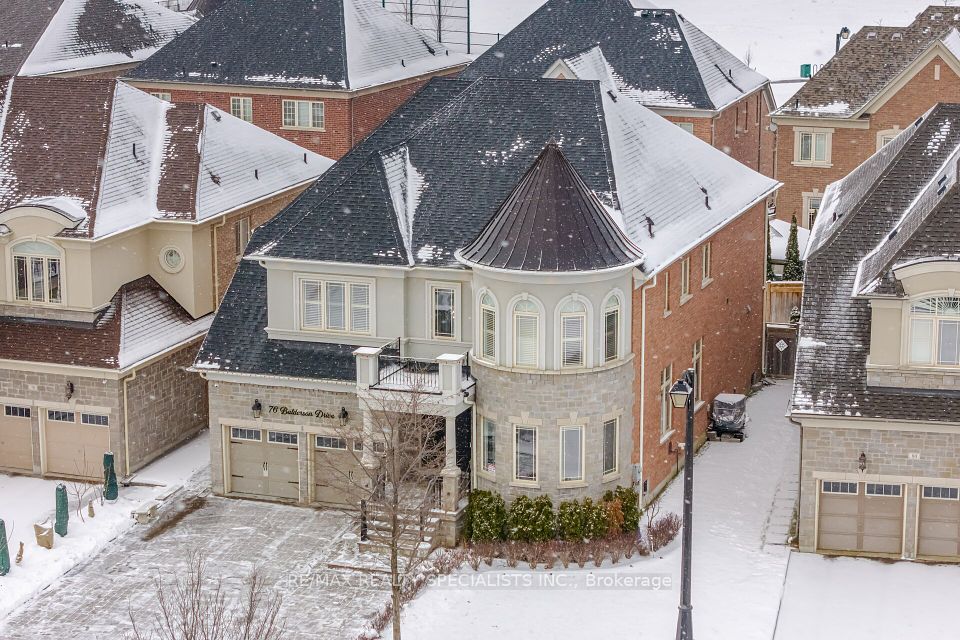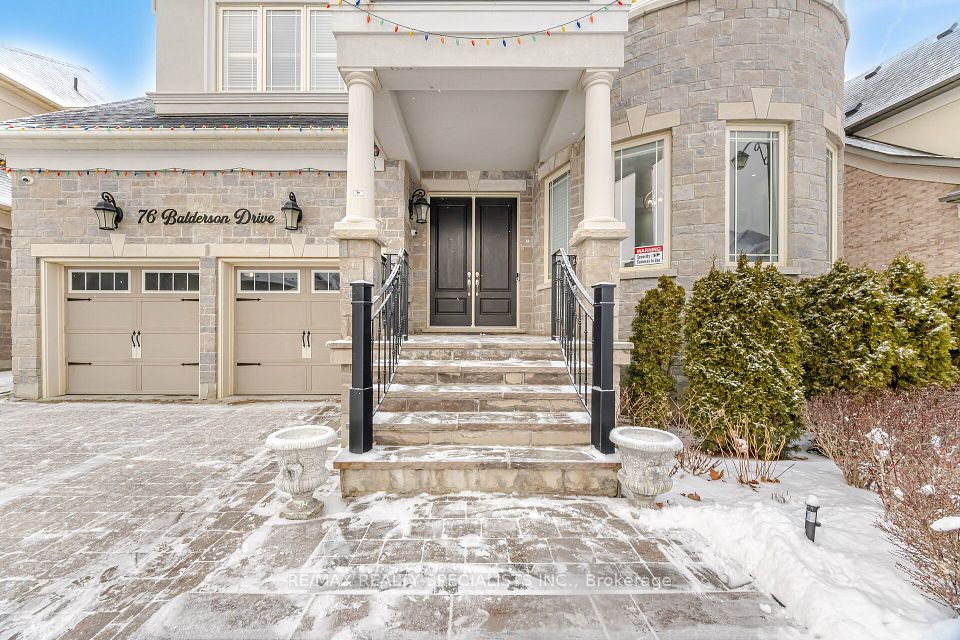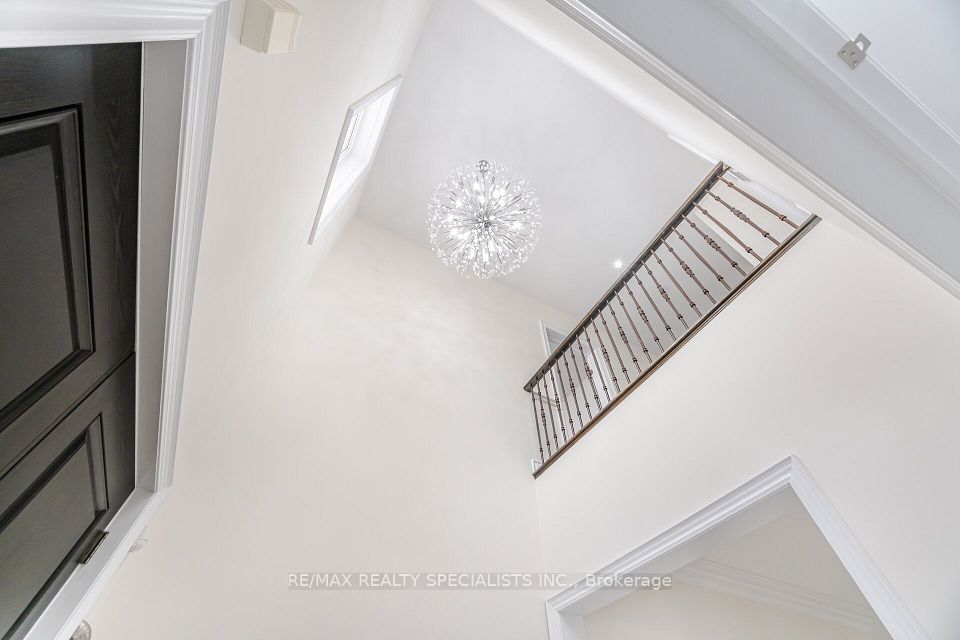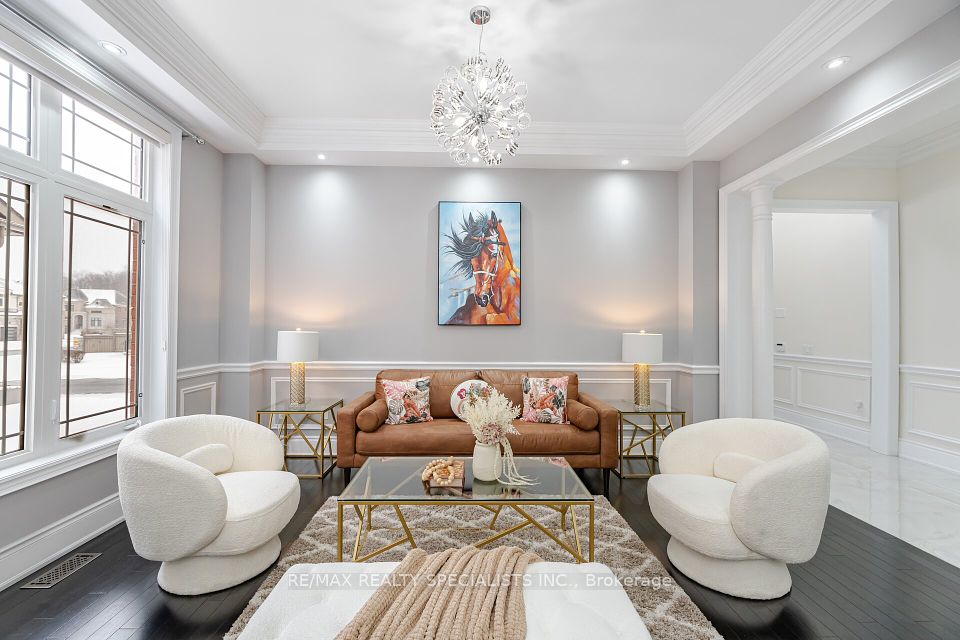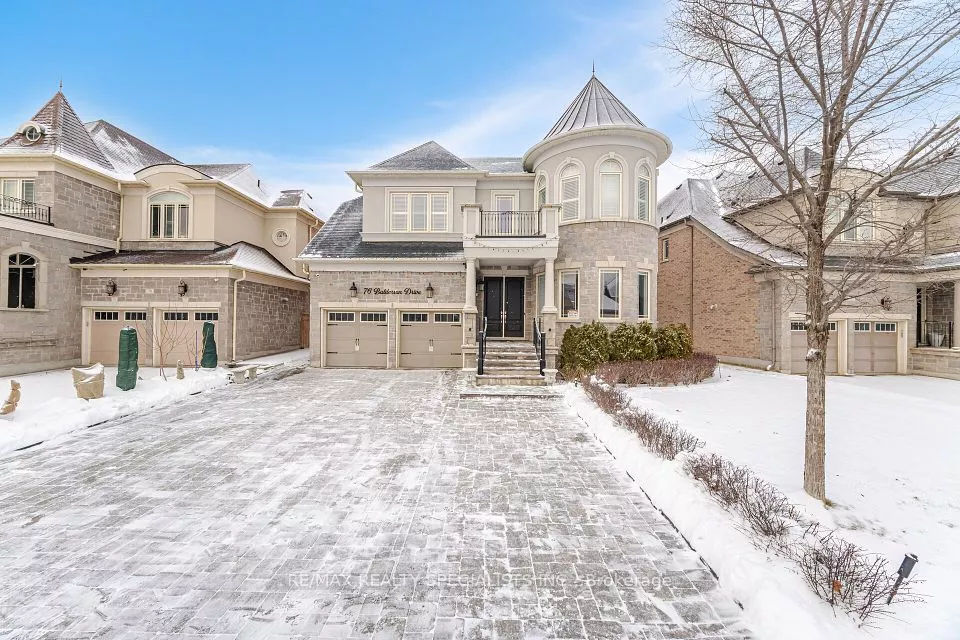
| 76 Balderson Drive Vaughan ON L4H 4A3 | |
| Price | $ 2,599,000 |
| Listing ID | N11929310 |
| Property Type | Detached |
| County | York |
| Neighborhood | Kleinburg |
| Beds | 6 |
| Baths | 6 |
| Days on website | 7 |
Description
Welcome to an exquisite luxury home offering approx. 6,400 sq ft of lavish living space, including a professionally finished builder basement and $450K in upgrades. The Detach features 5+1 Bedroom, 6 Washroom, Tandem Car Garage and 5 Car Drive with no sidewalk. The Double Door boasts main floor features soaring 10' ceilings, a grand living room, an elegant dining room with crown moulding, custom light fixtures, pot Lights, Enjoy a fully upgraded kitchen with Wolf/Subzero appliances, quartz countertops, Servery, Gas Stove, Built in Appliances, a Breakfast area and premium finishes throughout. A spacious family room with open-to-above ceilings, Coffered Ceilings, Custom Light Fixture and a large office. The second floor boasts a primary bedroom with a spa-like 7-piece ensuite and walk-in closet, 2nd and 3rd bedrooms with 3-piece ensuites and walk-in closets, and the 4th & 5th bedrooms sharing a 3-piece bath. The fully finished Basement with Sept Entrance features a Spacious Living/Rec Room with pot lights, a spacious bedroom with Closet and a 3 pc bath with pot lights. The home includes hardwood floors, crown molding, pot lights, smooth ceilings, and upgraded iron pickets. Additional highlights: heated garage, premium no-sidewalk lot, 5-car driveway, $40K interlocking, irrigation system, and a brand-new furnace (2022), High quality Security Cameras,Central Vaccum , Custom Light fixtures throughout the house. Wolf/Subzero appliances, Samsung washer/dryer, gas cooktop, upgraded iron pickets, crown molding, pot lights throughout. . Refined luxury and attention to detail define this masterpiece.
Financial Information
List Price: $ 2599000
Taxes: $ 9536
Property Features
Air Conditioning: Central Air
Basement: Finished, Separate Entrance
Exterior: Brick, Stone
Foundation Details: Concrete
Fronting On: North
Garage Type: Attached
Heat Source: Gas
Heat Type: Forced Air
Interior Features: Built-In Oven, Carpet Free, Central Vacuum, Water Heater
Lease: For Sale
Parking Features: Private
Property Features/ Area Influences: Lake/Pond, Park, School
Roof: Shingles
Sewers: Sewer
Listed By:
RE/MAX REALTY SPECIALISTS INC.
