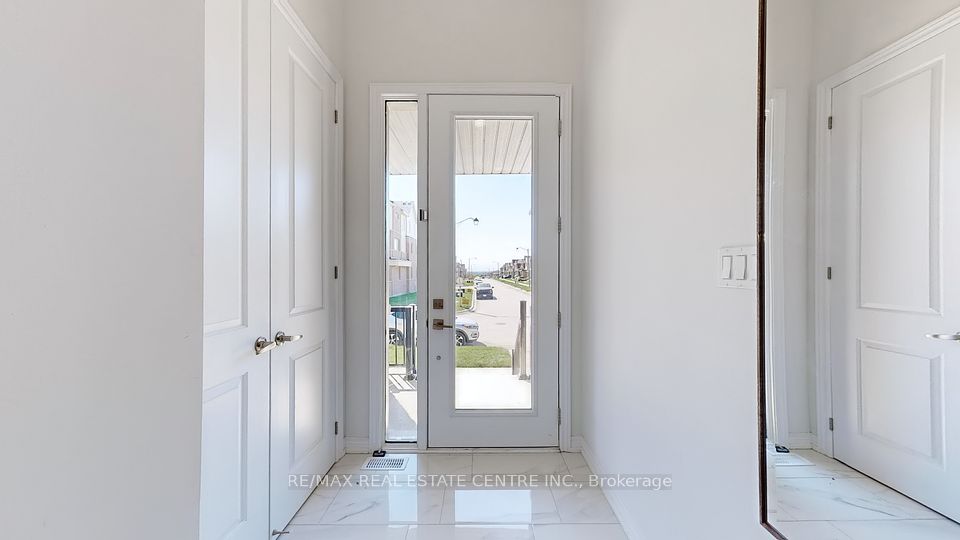
| 1058 Lockie Drive W Oshawa ON L1L 0R9 | |
| Price | $ 859,000 |
| Listing ID | E9748071 |
| Property Type | Att/Row/Townhouse |
| County | Durham |
| Neighborhood | Kedron |
| Beds | 3 |
| Baths | 3 |
| Days on website | 74 |
Description
Priced To Sell!! Welcome To Your Dream Home In Oshawa's Desirable Neighborhood! This Stunning Modern, Fully Upgraded, Open-Concept, Light-Filled Townhouse Boasts 3 Generous-Sized Bedrooms. It is in a Premium Modern Style With Stone and Brick Elevation, New Flooring On the Main Floor!! Fully Upgraded. Kitchen With Brand-New Kitchen Cabinets, New Quartz Countertops, and a Backsplash & Stainless Steel Appliances. 2nd Floor Has 3 Good Size Bedrooms With 2 Full Washrooms. All The Washrooms Upgraded With Quartz Countertops & Upgraded Tiles. Laundry Room Upstairs Is A Big Bonus!! Huge Backyard & Unspoiled Basement Has Potential To Finish According to Your Taste!! Don't Miss This Opportunity!!
Financial Information
List Price: $ 859000
Taxes: $ 3522
Property Features
Acreage: < .50
Air Conditioning: Central Air
Approximate Age: New
Approximate Square Footage: 1500-2000
Basement: Full
Exterior: Brick, Stone
Foundation Details: Other
Fronting On: South
Garage Type: Attached
Heat Source: Gas
Heat Type: Forced Air
Interior Features: Other
Parking Features: Private
Property Features/ Area Influences: Park, Place Of Worship, Public Transit, School
Roof: Shingles
Sewers: Sewer
Listed By:
RE/MAX REAL ESTATE CENTRE INC.



