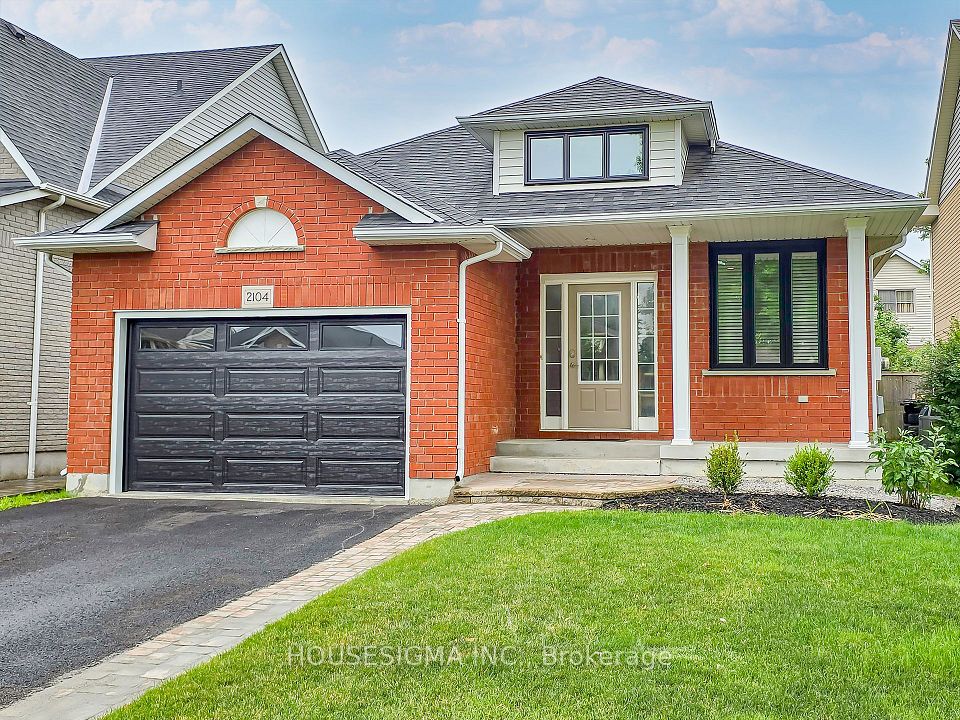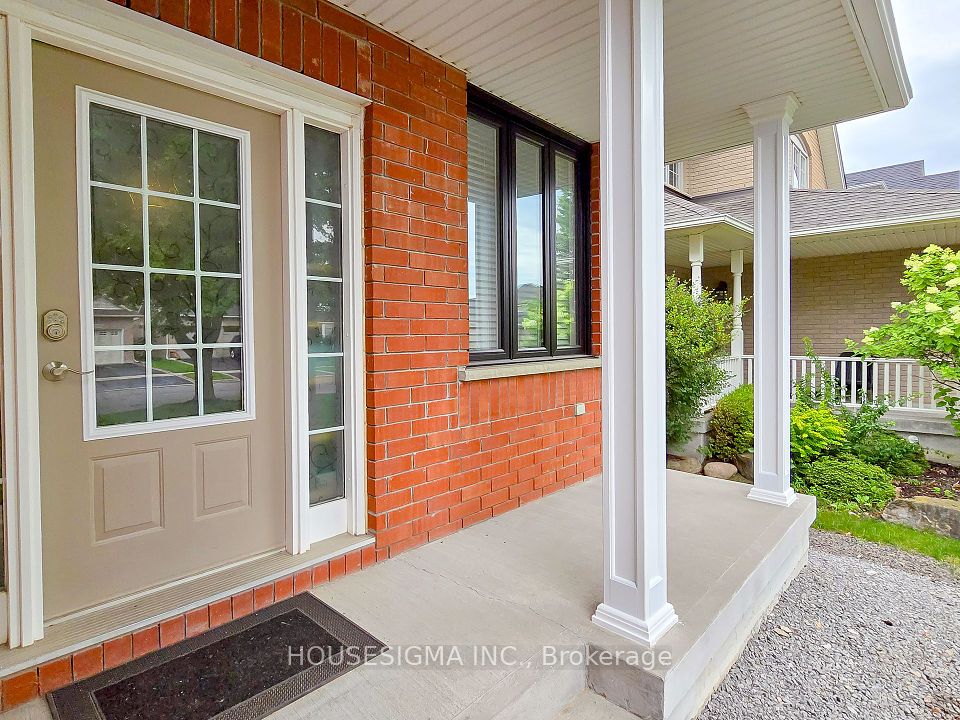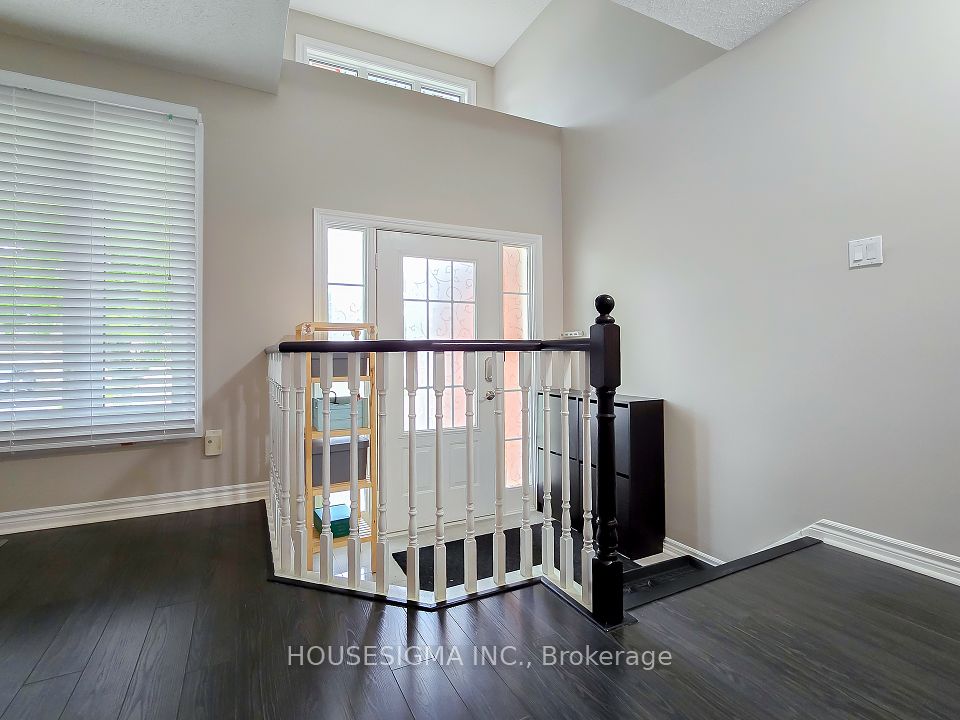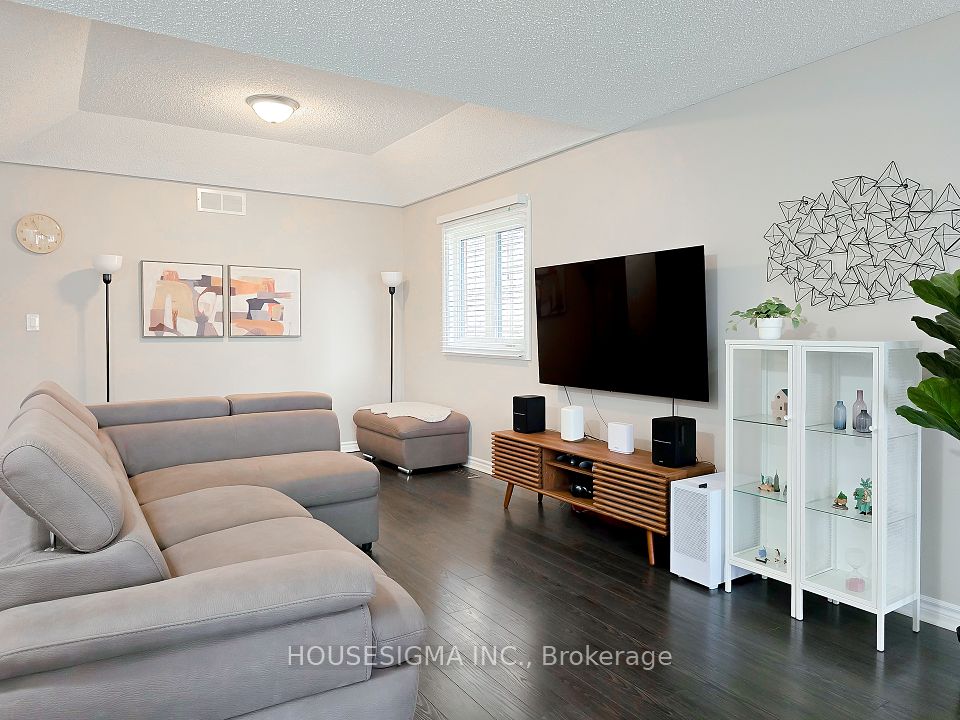
| 2104 Kedron Street Oshawa ON L1L 1B9 | |
| Price | $ 825,000 |
| Listing ID | E12055526 |
| Property Type | Detached |
| County | Durham |
| Neighborhood | Kedron |
| Beds | 2 |
| Baths | 2 |
| Days on website | 41 |
Description
Located in the sought-after Kedron neighborhood, this charming bungalow offers comfort and style. The open-concept living and dining area features laminate flooring, creating a warm, inviting space. The kitchen overlooks the breakfast area and opens to the backyard-ideal for morning coffee or evening unwinding. The primary bedroom is a true retreat with his and her closets, a corner tub, and a separate shower. A convenient laundry room provides direct garage access. Enjoy the outdoors from the covered front porch, while the full-size unfinished basement offers endless potential for customization. A must-see!
Financial Information
List Price: $ 825000
Taxes: $ 6343
Property Features
Air Conditioning: Central Air
Approximate Square Footage: 1100-1500
Basement: Full, Unfinished
Exterior: Brick
Foundation Details: Unknown
Fronting On: West
Garage Type: Attached
Heat Source: Gas
Heat Type: Forced Air
Interior Features: Auto Garage Door Remote, Carpet Free
Lease: For Sale
Parking Features: Private
Roof: Asphalt Shingle
Sewers: Sewer
Listed By:
HOUSESIGMA INC.



