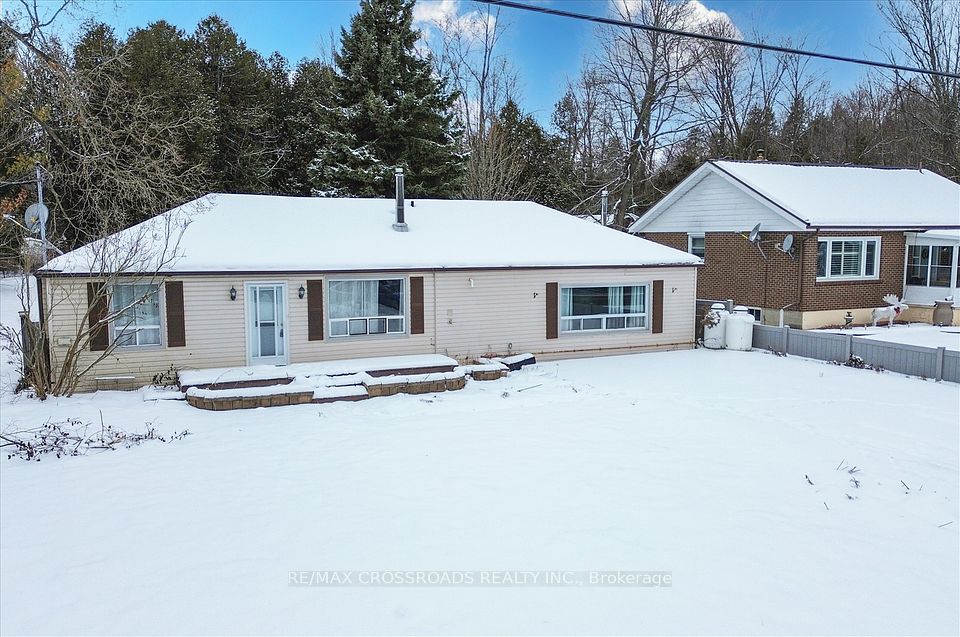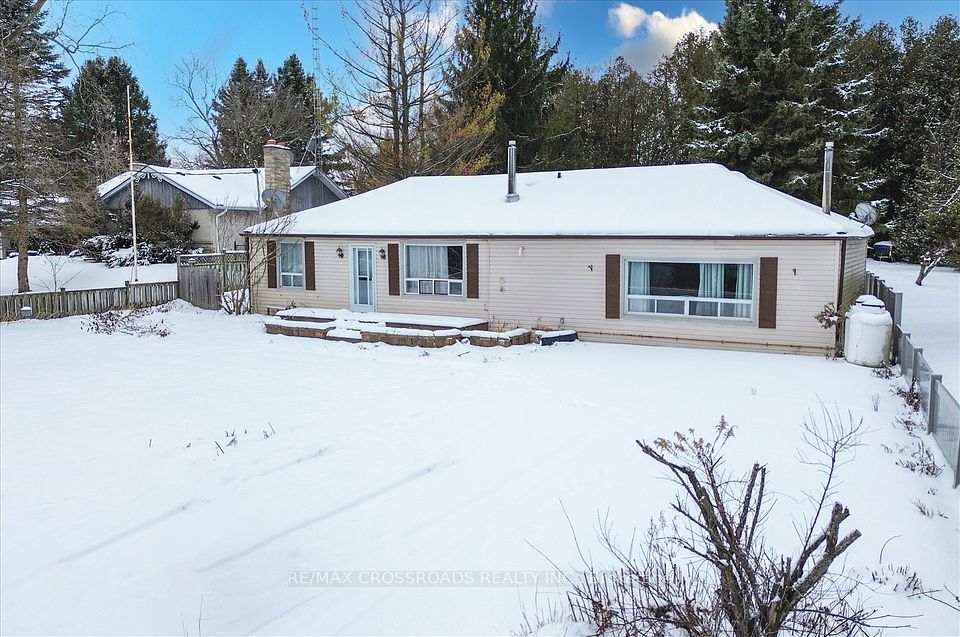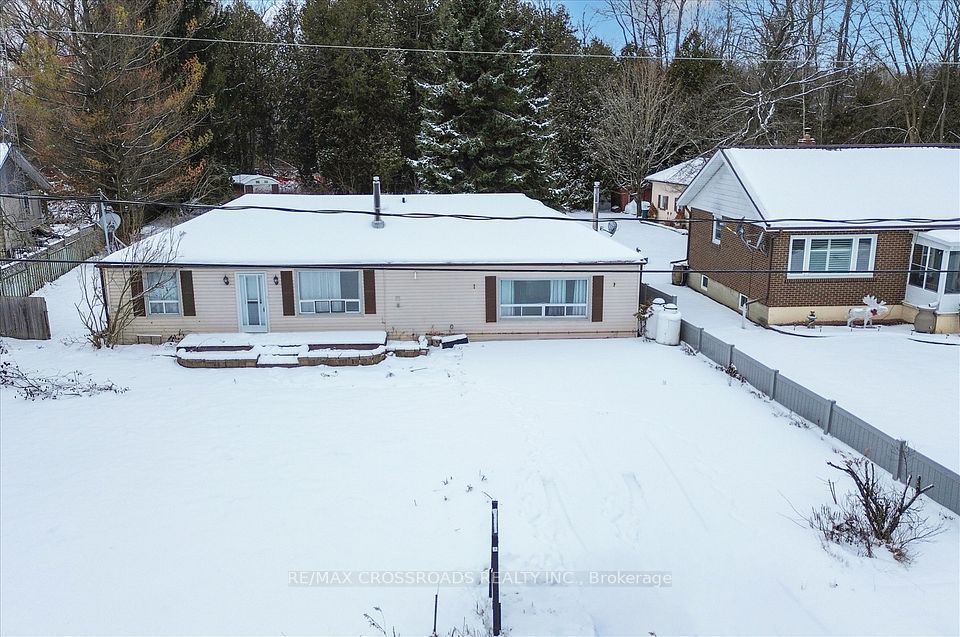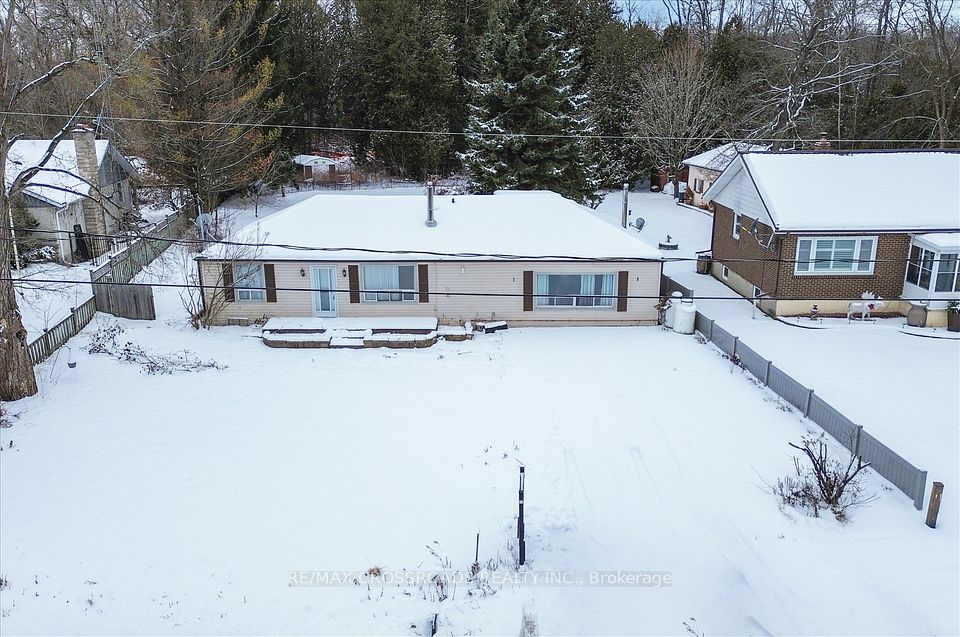
| 21654 Warden Avenue East Gwillimbury ON L0G 1R0 | |
| Price | $ 719,000 |
| Listing ID | N11920295 |
| Property Type | Detached |
| County | York |
| Neighborhood | Rural East Gwillimbury |
| Beds | 3 |
| Baths | 1 |
| Days on website | 116 |
Description
Charming Renovated Bungalow on Expansive Lot Discover this beautifully upgraded bungalow nestled on a large 75 x 200 ft lot. Perfectly designed for modern living, this home offers an inviting blend of comfort and style. Interior Highlights:Fully renovated with new flooring, an updated kitchen, and a stylish bathroom.Energy-efficient pot lights throughout for a bright and modern ambiance.Equipped with essential appliances, including fridge, stove, washer, and dryer.Exterior Features:A sprawling lot provides ample space for outdoor activities, gardening, or future expansions.Large driveway with parking for up to 6 vehicles.Additional storage with two convenient sheds.Convenience and Location:Minutes from shopping, dining, schools, and parks.Easy access to Highway 404 and Highway 48 for a seamless commute.Nearby recreational amenities, including golf courses, hiking trails, and more.Move-in ready, this bungalow is perfect for those seeking peaceful lifestyle. **EXTRAS** Newer Appliances - Fridge, Stove, Dryer/Washer And Window Coverings, 2 Sheds, Newer Hot Water Tank, Newer Water Filters And Softener - 2022, Hot Tub As Is.
Financial Information
List Price: $ 719000
Taxes: $ 2379
Property Features
Acreage: < .50
Air Conditioning: Central Air
Approximate Square Footage: 1500-2000
Exterior: Vinyl Siding
Foundation Details: Concrete
Fronting On: West
Heat Source: Propane
Heat Type: Forced Air
Interior Features: Other
Parking Features: Private
Roof: Asphalt Shingle
Sewers: Septic
Listed By:
RE/MAX CROSSROADS REALTY INC.



