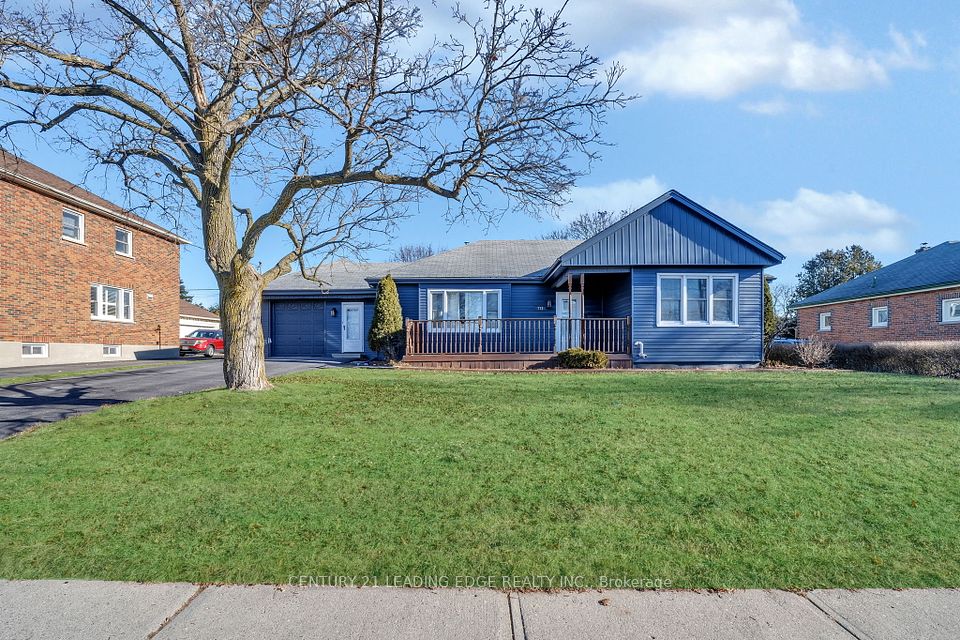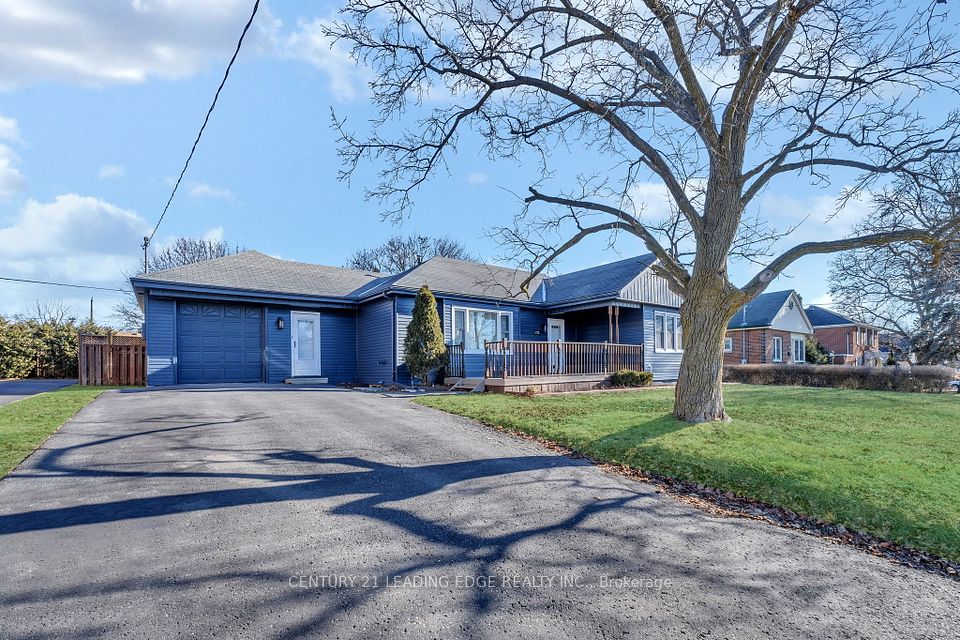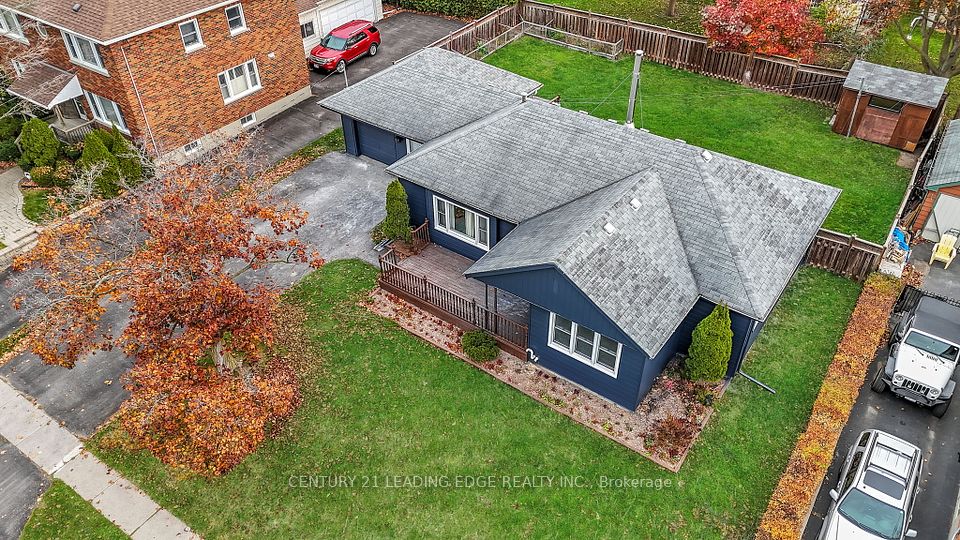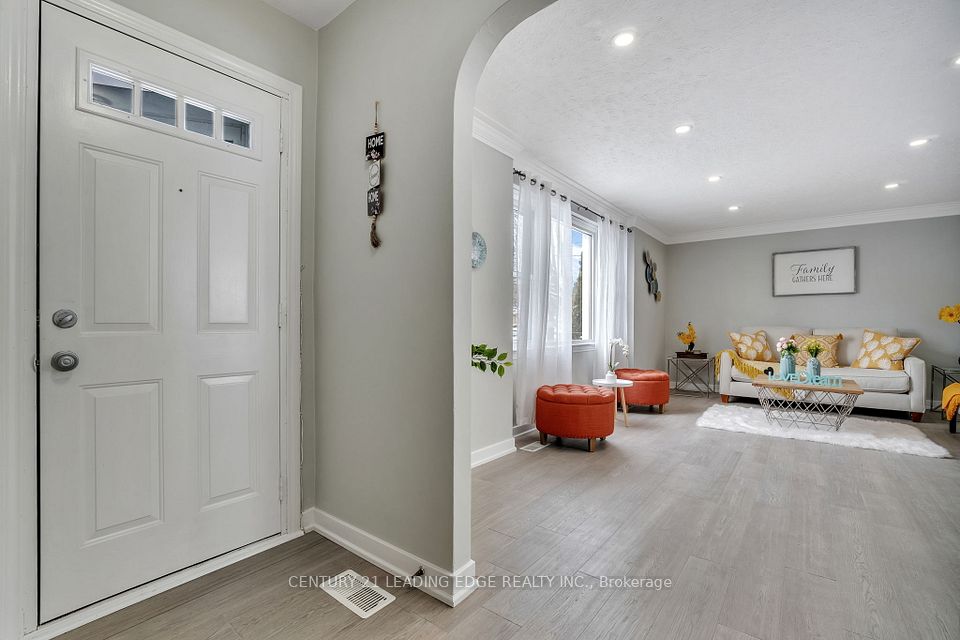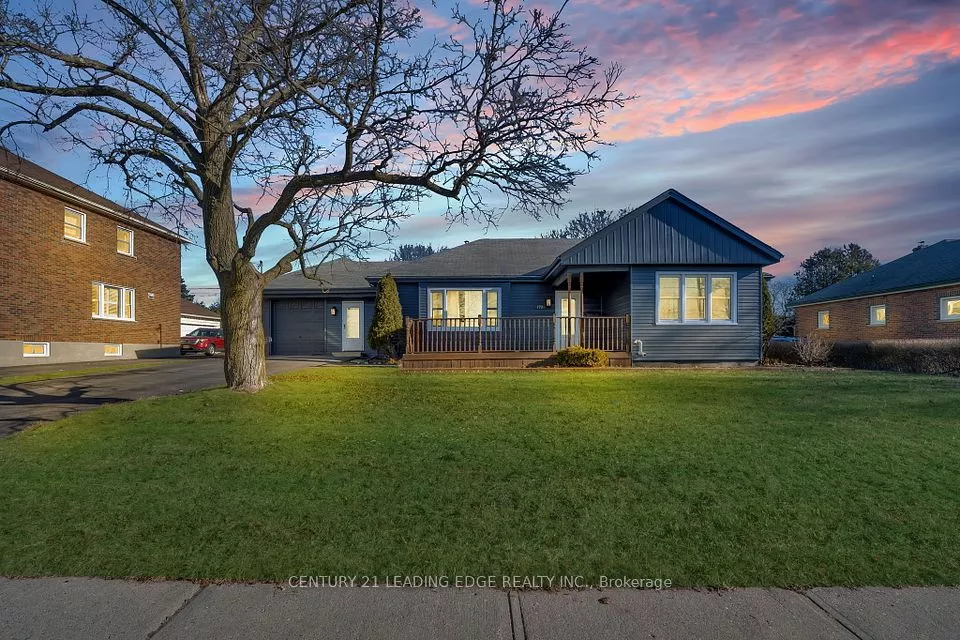
| 773 Somerville Street Oshawa ON L1G 4J4 | |
| Price | $ 1,049,000 |
| Listing ID | E11920799 |
| Property Type | Detached |
| County | Durham |
| Neighborhood | Centennial |
| Beds | 4 |
| Baths | 2 |
| Days on website | 11 |
Description
Welcome to this stunning, fully renovated home an absolute must-see for buyers seeking modern elegance and convenience. This 3+1 bedroom bungalow is situated on a generous 80 by 111feet lot with ample outdoor space, this home features a newly constructed basement unit with a separate entrance, offering incredible rental potential or additional living space. The main floor boasts beautifully refinished hardwood floors, sleek pot lights, and fresh paint throughout, creating a bright and inviting atmosphere. The updated kitchen is a chefs dream, with modern finishes and top-of-the-line appliances, perfect for entertaining. Step outside to enjoy the expansive front and back decks, ideal for summer relaxation and gatherings. Located in a quiet, sought-after neighborhood, you're just minutes away from top-rated schools, parks, shopping, and public transit offering unbeatable convenience for busy families. With countless upgrades, including a new tankless water heater, updated light fixtures, and a fresh, modern look, this home is truly move-in ready and priced to sell fast. Don't miss the opportunity to make this exceptional property yours!
Financial Information
List Price: $ 1049000
Taxes: $ 4753
Property Features
Air Conditioning: Central Air
Basement: Finished, Separate Entrance
Exterior: Aluminum Siding
Foundation Details: Unknown
Fronting On: East
Garage Type: Attached
Heat Source: Gas
Heat Type: Forced Air
Interior Features: Primary Bedroom - Main Floor
Lease: For Sale
Parking Features: Private Double
Roof: Asphalt Shingle
Sewers: Sewer
Listed By:
CENTURY 21 LEADING EDGE REALTY INC.
