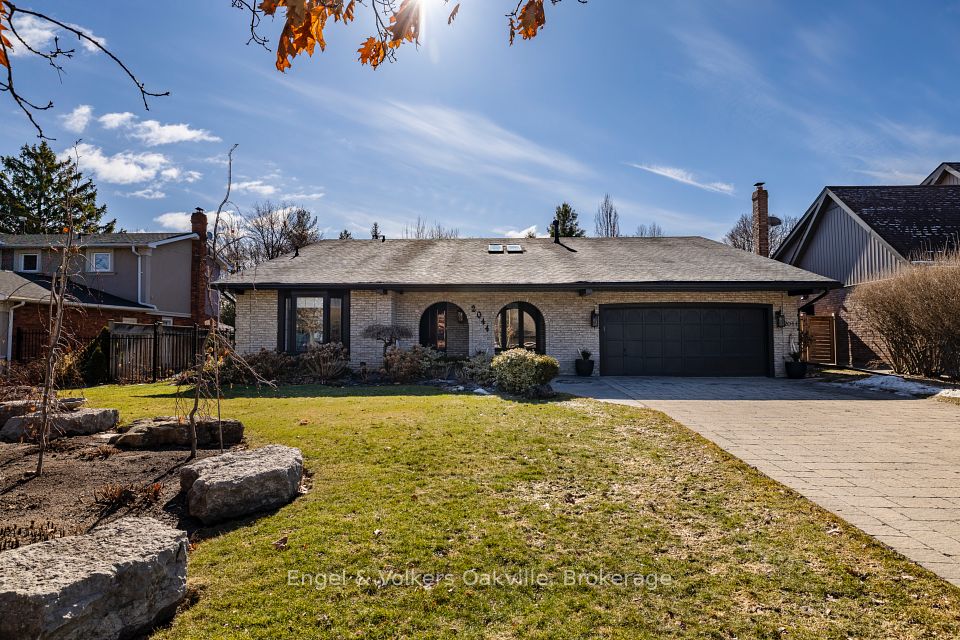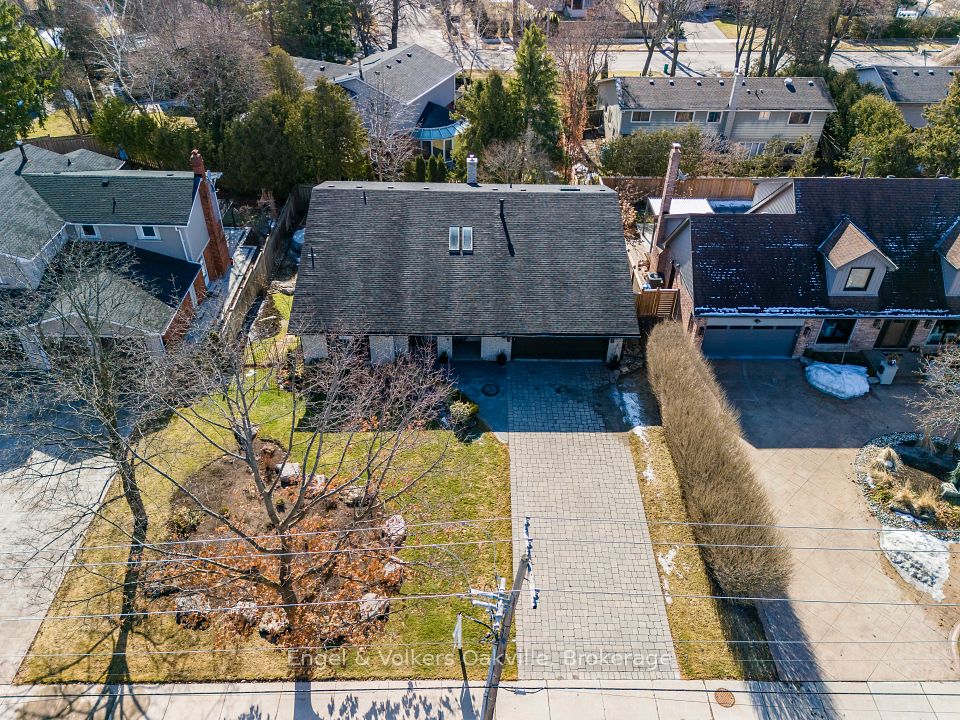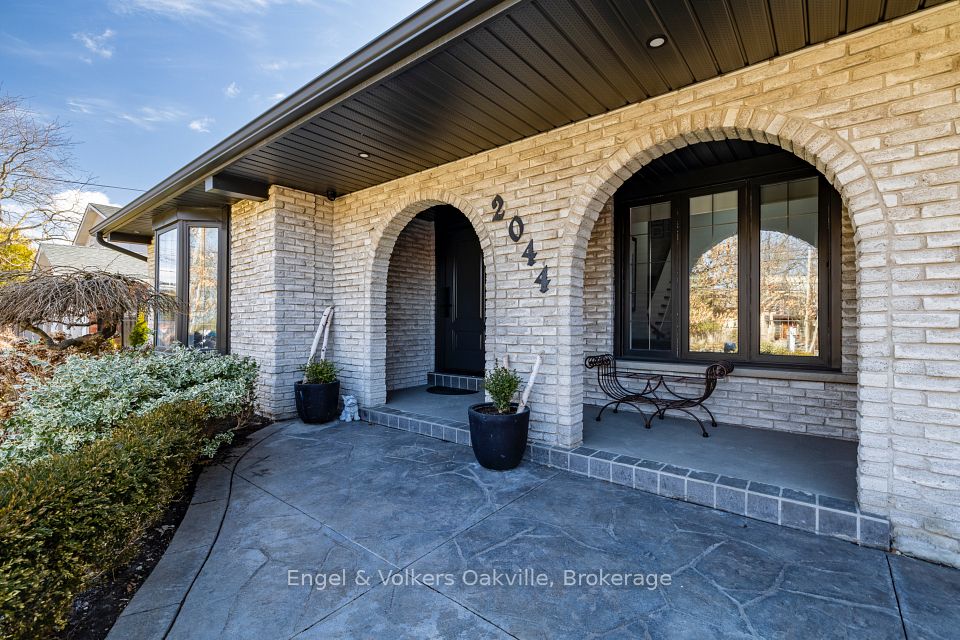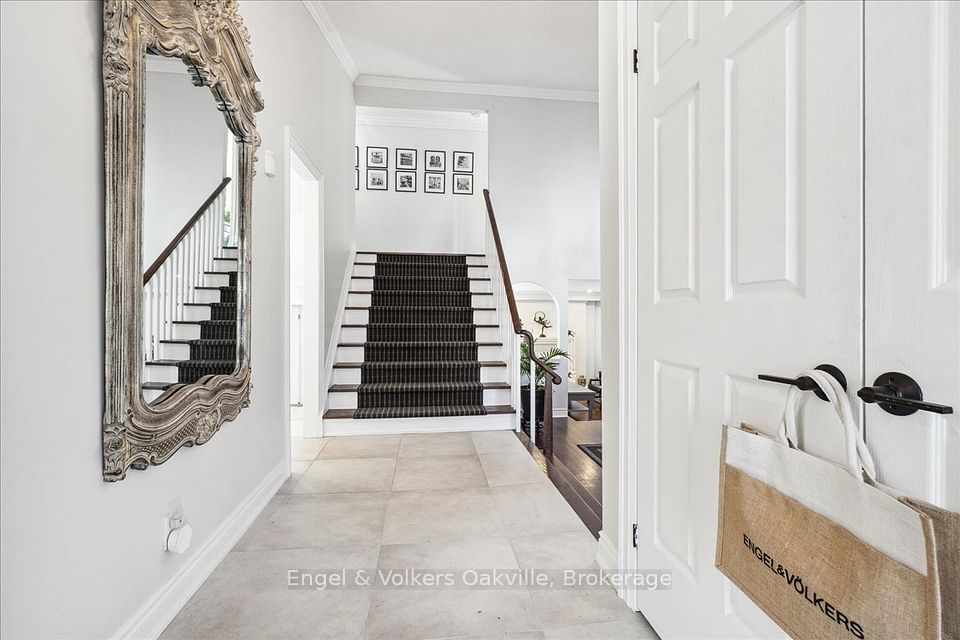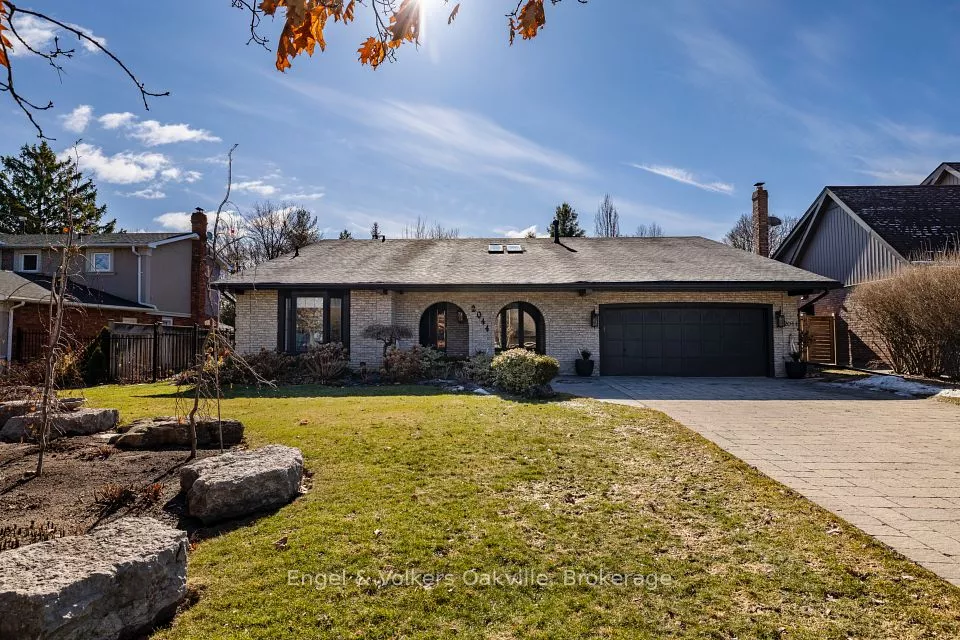
| 2044 Mississauga Road Mississauga ON L5H 2K6 | |
| Price | $ 2,199,999 |
| Listing ID | W12026053 |
| Property Type | Detached |
| County | Peel |
| Neighborhood | Sheridan |
| Beds | 4 |
| Baths | 3 |
| Days on website | 26 |
Description
Five reasons you'll fall in LOVE with 2044 Mississauga Road 1.) Prestigious street & location w/an oversized stone driveway (2024) accommodating 6 cars and a double car garage w/parking for an additional 2 vehicles. 2.) This is not your average cookie-cutter home! The 15 ft vaulted ceiling in the dining room is stunning, showcasing an oversized skylight bringing lots of natural light w/custom arches and crown moulding to finish this elegant space, perfect for entertaining 3.) Fully Renovated Kitchen (2023) w/high-end built in appliances , WOLF Gas SS/stove , B/I wall oven/microwave, water softener, bar fridge and a chefs dream breakfast island measuring almost 10 ft and an open layout to a sitting area w/built-in cabinet and bay window seat. 4.) Renovated bathrooms and a primary ensuite sanctuary w/ soaker tub and oversized glass shower 5.) Multi level living layout has a perfect flow w/main floor bedroom (currently used as an office/sewing room) w/walk out to a deck and lush gardens AND complete with a few steps down to a renovated LL recreational space showing off many custom closet spaces throughout and hard wired security system. (2023). Furnace (2008) , AC (2008) Front door (2022), Kitchen/main floor Reno (2023), LL Rec Room (2024), Sofits/Fascia (2021), Upper level windows (2023), Roof (2009), Roof on covered deck (2024). TONS of storage everywhere! Follow your Dream, Home.
Financial Information
List Price: $ 2199999
Taxes: $ 7800
Property Features
Air Conditioning: Central Air
Approximate Square Footage: 2500-3000
Basement: Crawl Space, Partially Finished
Exterior: Brick
Exterior Features: Awnings, Deck, Landscaped, Lawn Sprinkler System, Privacy
Fireplace Features: Family Room, Natural Gas
Foundation Details: Unknown
Fronting On: West
Garage Type: Attached
Heat Source: Gas
Heat Type: Forced Air
Interior Features: Auto Garage Door Remote, Bar Fridge, Built-In Oven, Carpet Free, Central Vacuum, In-Law Capability
Lease: For Sale
Parking Features: Private Double
Property Features/ Area Influences: Fenced Yard, Golf
Roof: Asphalt Shingle
Sewers: Sewer
Sprinklers: Carbon Monoxide Detectors, Security System
Listed By:
Engel & Volkers Oakville
