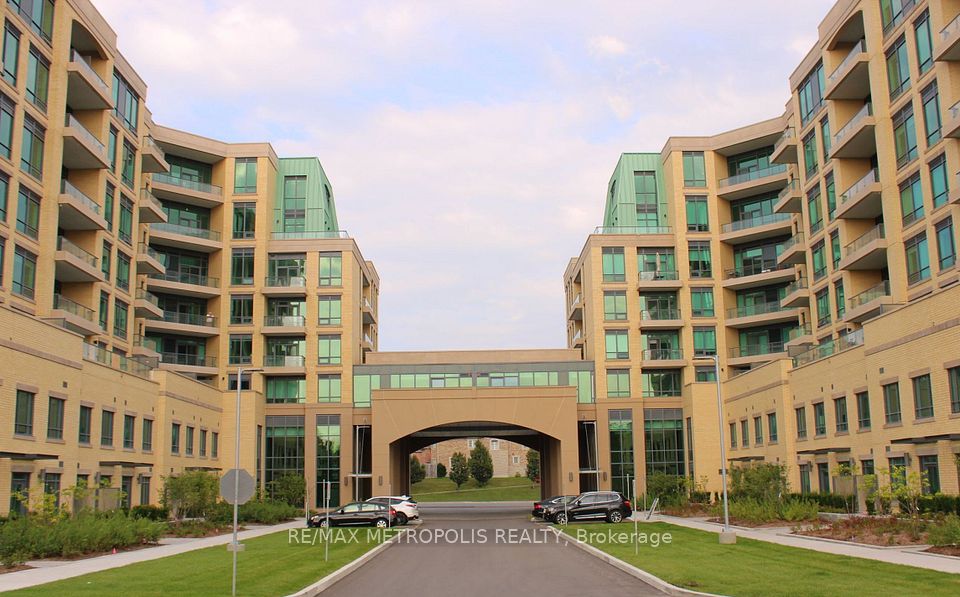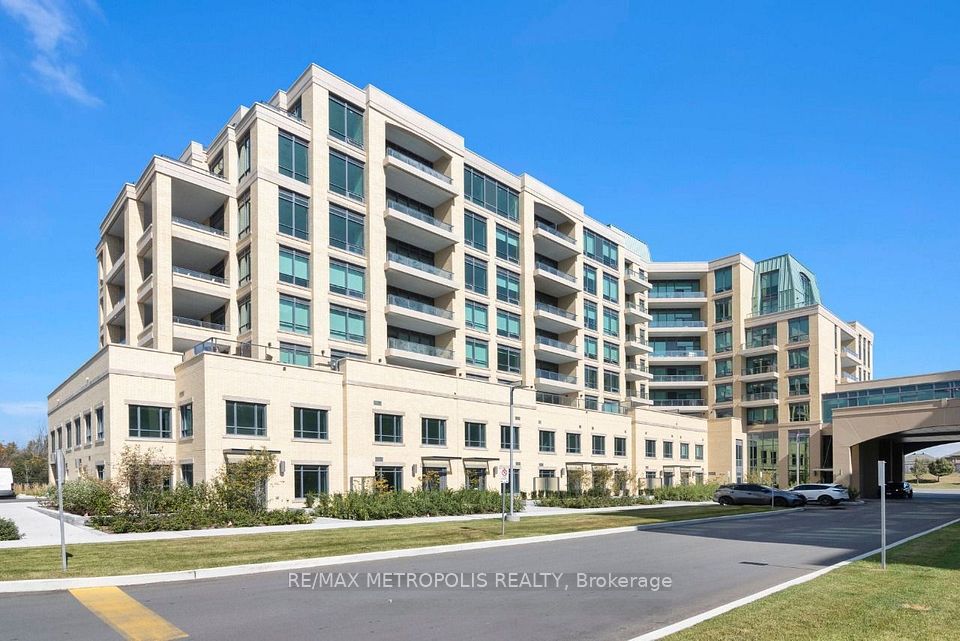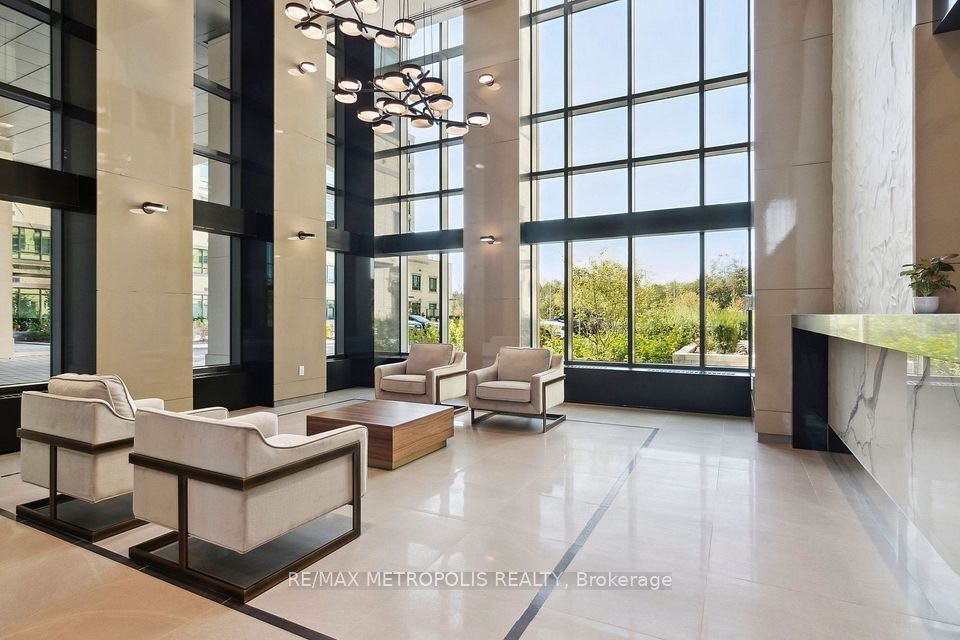
| Unit 413A 11782 NINTH Line Whitchurch-Stouffville ON L4A 5E9 | |
| Price | $ 875,999 |
| Listing ID | N12060864 |
| Property Type | Condo Apartment |
| County | York |
| Neighborhood | Stouffville |
| Beds | 3 |
| Baths | 3 |
| Days on website | 21 |
Description
Luxury Living at 9th & Main Condos - Spacious 2+Den with Stunning Sunset Views! Welcome to 9th & Main Condos by Pemberton Group, a brand-new, upscale residence in the heart of Stouffville! This stunning 2-bedroom + den, 2.5-bathroom unit offers 1,290 sq. ft. of beautifully designed living space, perfect for professionals, families, or downsizers seeking luxury and convenience. Step inside to discover a bright, open-concept layout with floor-to-ceiling windows, filling the space with natural light. The sleek modern kitchen is a chefs dream, featuring a stylish centre island, designer backsplash, and high-end stainless steel appliances ideal for cooking and entertaining. The spacious primary bedroom offers a double closet and a spa-like 4-piece ensuite, creating the perfect retreat. A versatile den provides additional space for a home office, guest room, or lounge area. Enjoy breathtaking west-facing sunset views from your private balcony. This unit also includes parking and a locker for added convenience. Residents of 9th & Main benefit from exceptional building amenities, including a concierge, guest suite, gym, sauna, virtual golf simulator, and ample visitor parking. Located just minutes from the Stouffville GO Train Station, with easy access to Highways 404 & 407, commuting is effortless. Plus, you'll love the convenience of nearby shops, restaurants, and parks, all within walking distance. 9" ft ceilings, 7" Engineered Hardwood Floors Throughout. S/S Appliances. White W & D. Quartz Counters & Soft Closing Cabinets. Frameless Glass Shower Enclosure. Heat, Water, Gas & AC Included. Hydro & Cable Not Included. Don't miss your chance to call this vibrant new community your home.
Financial Information
List Price: $ 875999
Taxes: $ 4202
Property Features
Air Conditioning: Central Air
Approximate Age: 0-5
Approximate Square Footage: 1200-1399
Balcony: Open
Building Amenities: Concierge, Game Room, Guest Suites, Gym, Party Room/Meeting Room, Visitor Parking
Exterior: Concrete
Heat Source: Gas
Heat Type: Forced Air
Included in Maintenance Costs : Building Insurance Included, CAC Included, Common Elements Included, Heat Included, Parking Included, Water Included
Interior Features: Auto Garage Door Remote, Built-In Oven, Carpet Free, Countertop Range, Storage
Laundry Access: Ensuite
Lease: For Sale
Parking Features: Underground
Pets Permitted: Restricted
Sprinklers: Alarm System, Security Guard, Security System
Listed By:
RE/MAX METROPOLIS REALTY



