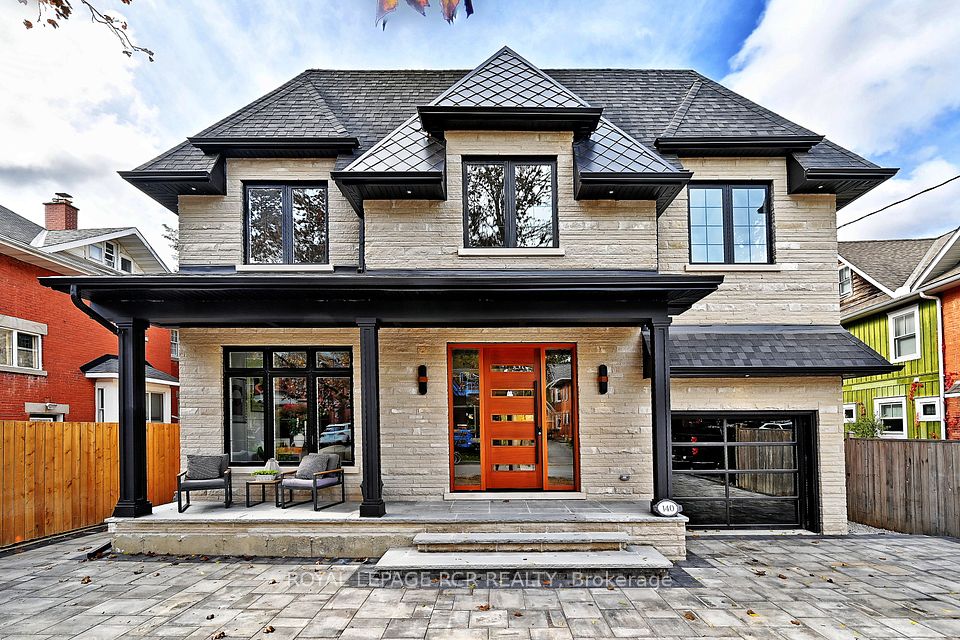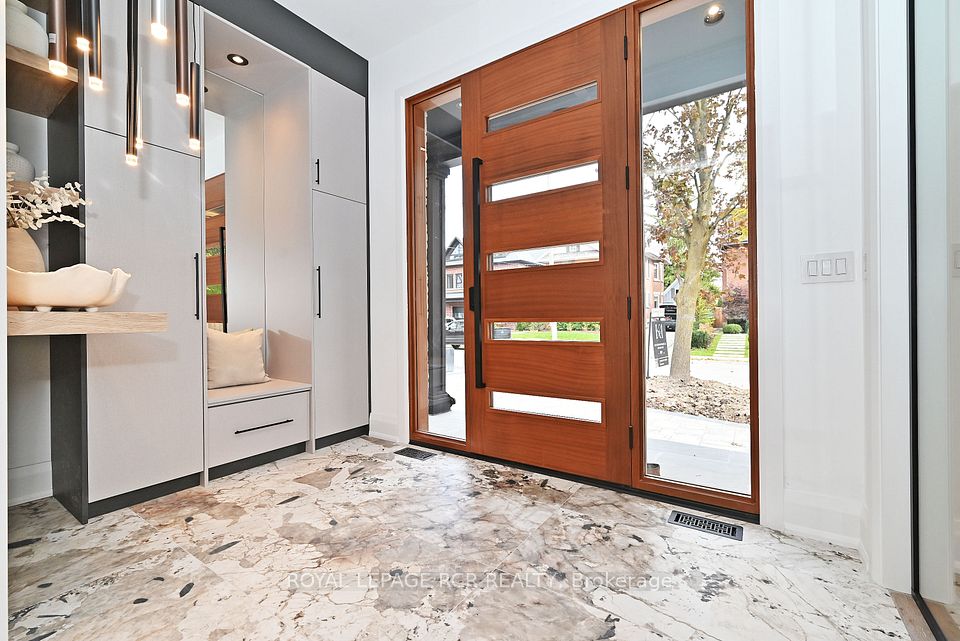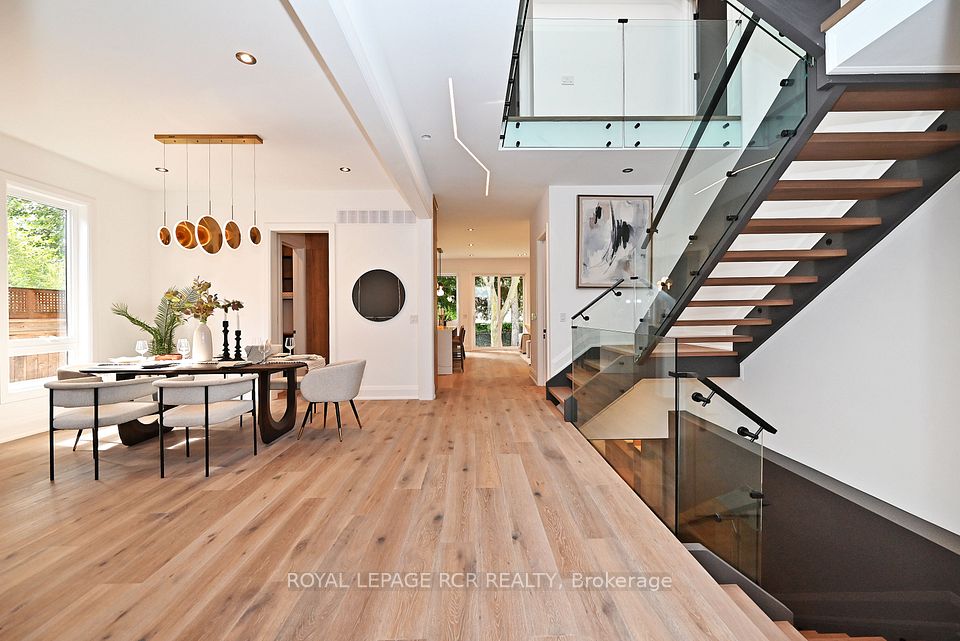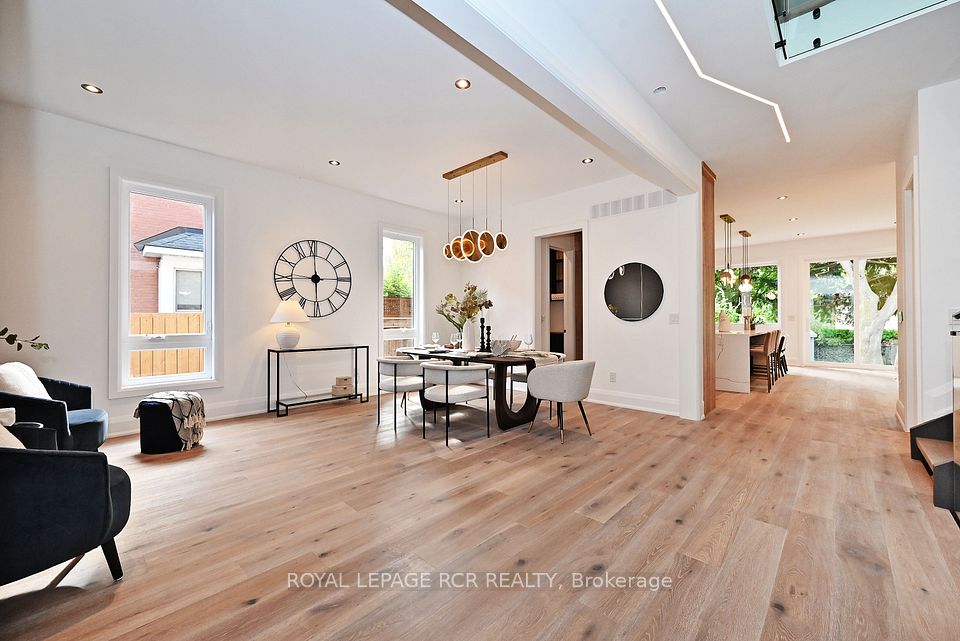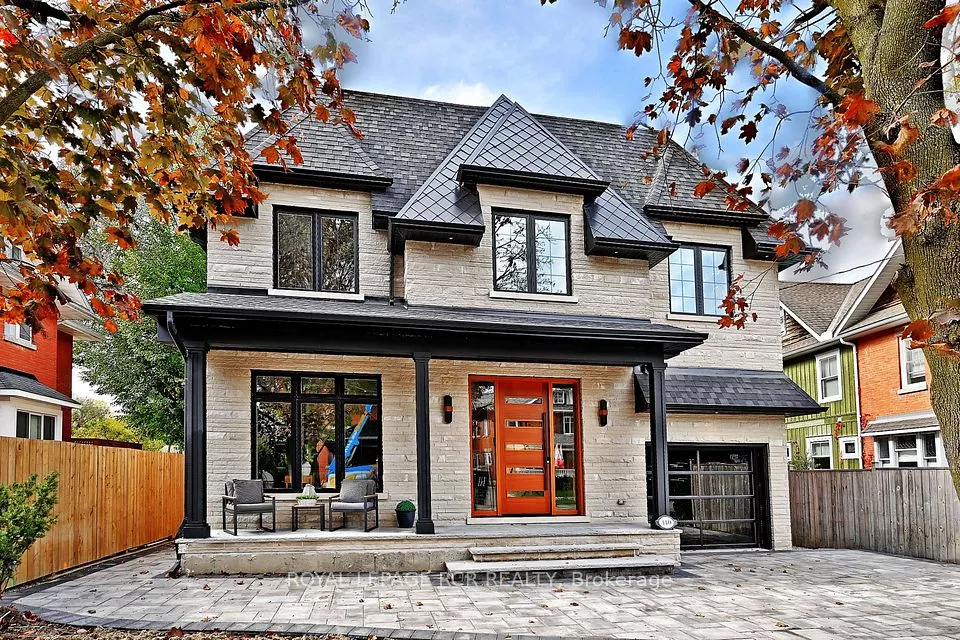
| 140 Temperance Street Aurora ON L4G 2R4 | |
| Price | $ 3,499,000 |
| Listing ID | N9508682 |
| Property Type | Detached |
| County | York |
| Neighborhood | Aurora Village |
| Beds | 5 |
| Baths | 7 |
| Days on website | 80 |
Description
Welcome to this impeccably designed, new custom-built dream home in the heart of Aurora Village. With over 4,000 sq ft of refined living space, this luxurious home is filled with handcrafted details and high-end finishes. The open-concept living and dining area features a striking feature wall, 10 ft ceilings, and large south-facing windows. The modern chefs kitchen, with built-in appliances, quartz countertops, and a walk-in pantry, flows seamlessly into a sunlit family room with a gas fireplace and floor-to-ceiling Italian slab tile surround, leading out to a private, treed backyard oasis. A stunning glass-enclosed study with custom built-ins overlooks the front yard - an ideal work-from-home space. Upstairs, the primary suite offers a spa-like 5-piece ensuite, two walk-in closets, and a spacious private sun deck. Three additional bedrooms each feature walk-in closets and 3-piece ensuites. Accessible from a separate entrance, the finished basement is perfect for entertaining, with an open-concept wet bar, glass-walled wine cellar, mirrored exercise room, and a 5th bedroom with a 4-piece ensuite. This custom build leaves no detail overlooked and is a true masterpiecean absolute must-see!
Financial Information
List Price: $ 3499000
Property Features
Air Conditioning: Central Air
Approximate Age: New
Approximate Square Footage: 3500-5000
Basement: Finished, Separate Entrance
Exterior: Brick, Stone
Exterior Features: Lighting, Porch
Fireplace Features: Family Room, Natural Gas
Foundation Details: Poured Concrete
Fronting On: West
Garage Type: Attached
Heat Source: Gas
Heat Type: Forced Air
Interior Features: Bar Fridge, Carpet Free, Central Vacuum, ERV/HRV, Separate Heating Controls, Sump Pump, Water Heater
Parking Features: Tandem
Property Features/ Area Influences: Fenced Yard, Library, Place Of Worship, Public Transit, School
Roof: Asphalt Shingle, Metal
Sewers: Sewer
Listed By:
ROYAL LEPAGE RCR REALTY
