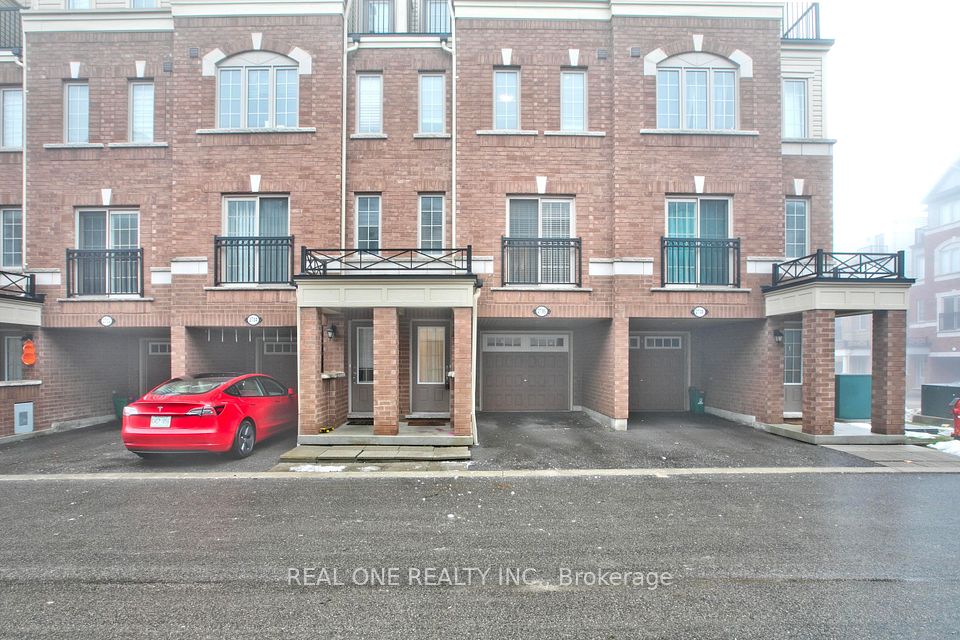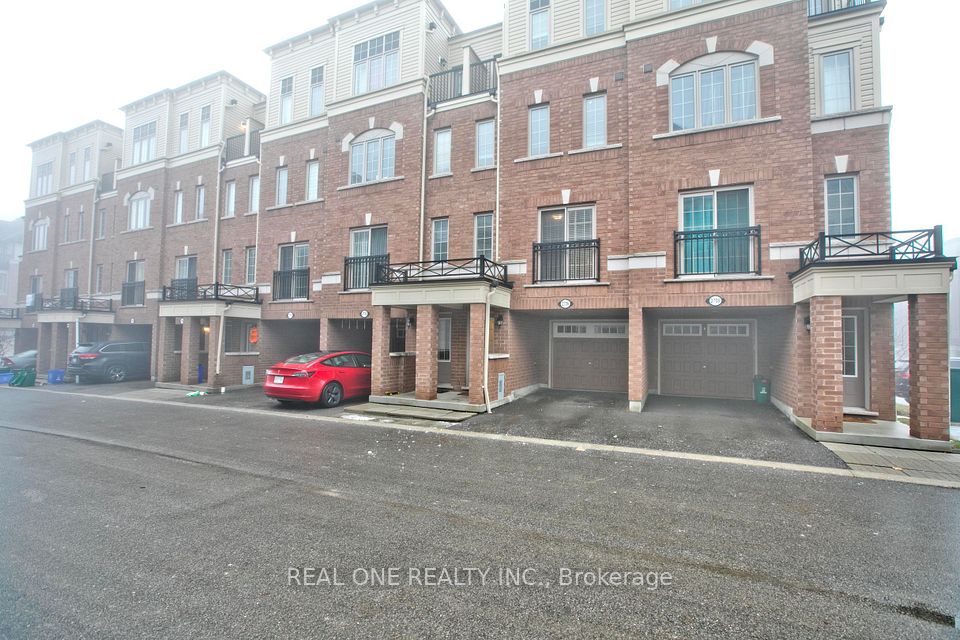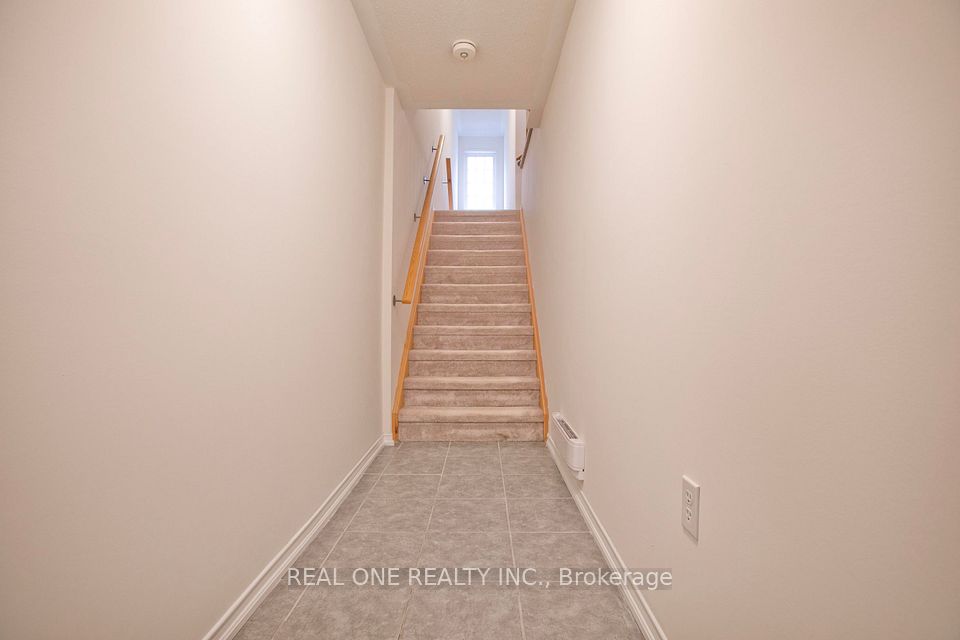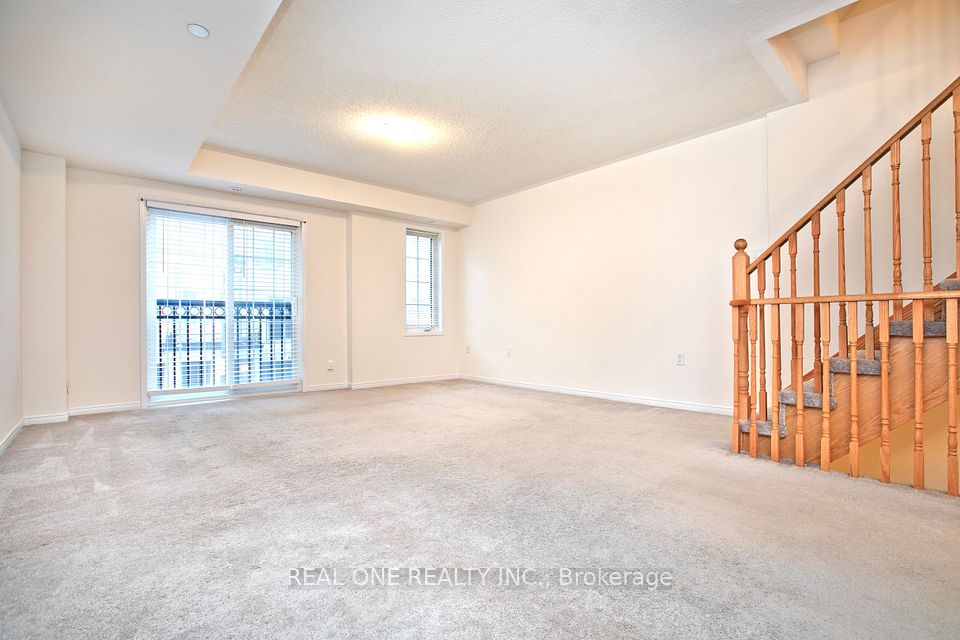
| 2706 Deputy Minister Path Oshawa ON L1L 0M7 | |
| Price | $ 678,000 |
| Listing ID | E11890467 |
| Property Type | Condo Townhouse |
| County | Durham |
| Neighborhood | Windfields |
| Beds | 4 |
| Baths | 3 |
| Days on website | 121 |
Description
You Will Love This Stunning Modern 4 Bedrooms 3 Bath Townhome!!! Move-In Ready! Approx 2000 Sqft. Spacious And Bright; Practical And Functional Open Concept Layout. Freshly Painted From Bottom To Top. Broadloom Professionally Cleaned. U-Shape Gourmet Kitchen With Ample Counter Space And Stylish Cabinetry; Brand New Quartz Countertop And Large Undermount Sink; Stainless Steel Appliances. Paved Back Yard Is Perfect For Enjoyable Outdoor Relaxation Or Gatherings; Two Owned Parking Spots. Many Visitor Parking Spaces At Door Steps; Desirable And Convenient Location: Close To Public Transportation, Highway 407, Local Amenities, Durham College, Ontario Tech University, Parks And Schools; Steps To Costco And RioCan Shopping Centre. PRICED TO SELL!! You Won't Miss It!
Financial Information
List Price: $ 678000
Taxes: $ 6285
Condominium Fees: $ 300
Property Features
Air Conditioning: Central Air
Approximate Age: 0-5
Approximate Square Footage: 1800-1999
Balcony: Open
Building Amenities: Visitor Parking
Exterior: Brick
Exterior Features: Paved Yard
Foundation Details: Poured Concrete
Garage Type: Built-In
Heat Source: Gas
Heat Type: Forced Air
Included in Maintenance Costs : Building Insurance Included, Common Elements Included, Parking Included
Interior Features: Auto Garage Door Remote
Laundry Access: In-Suite Laundry
Lease: For Sale
Parking Features: Private
Pets Permitted: Restricted
Property Features/ Area Influences: Golf, Park, Public Transit, School
Roof: Asphalt Shingle
Listed By:
REAL ONE REALTY INC.



