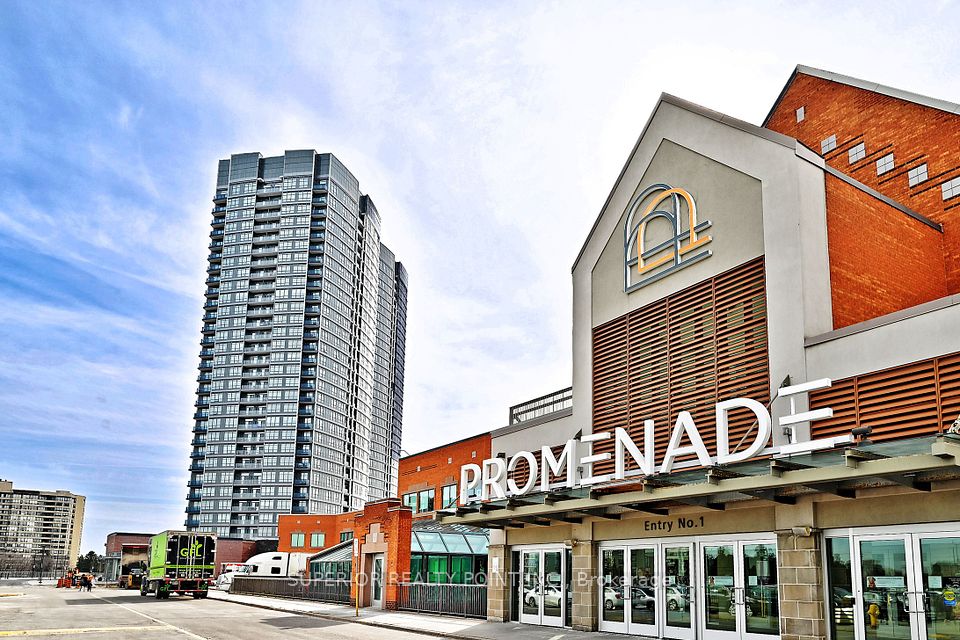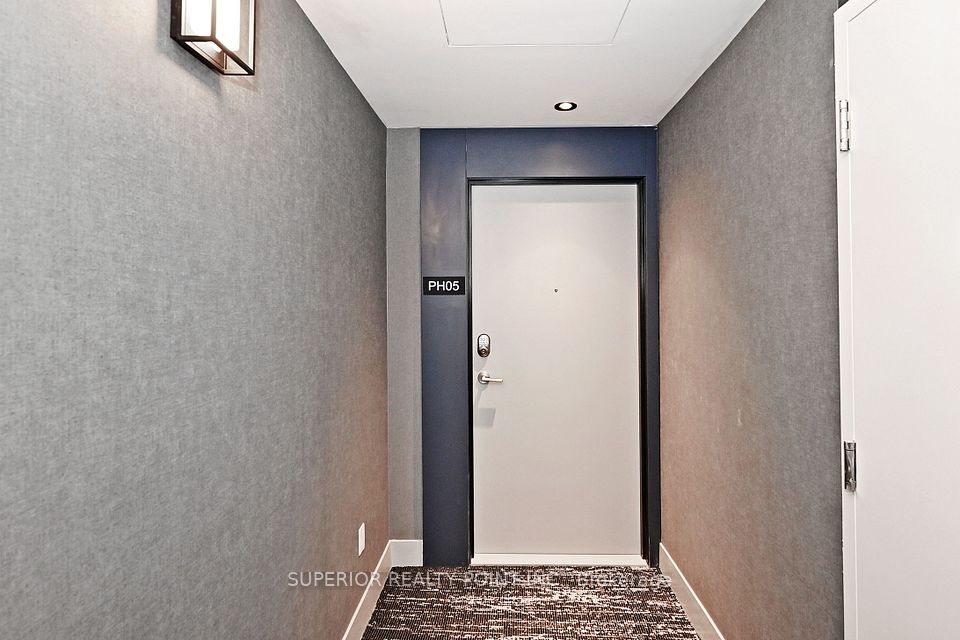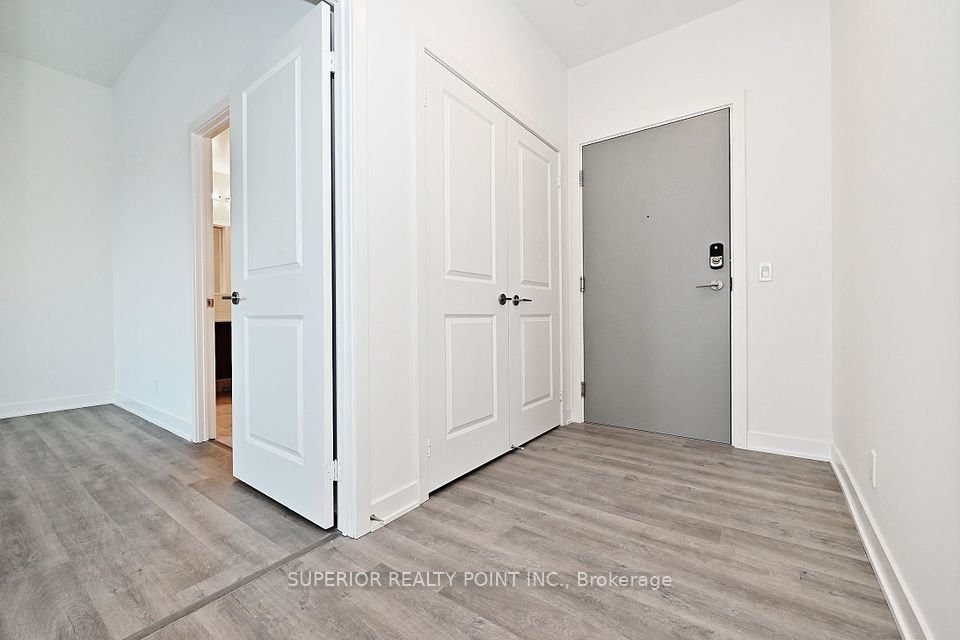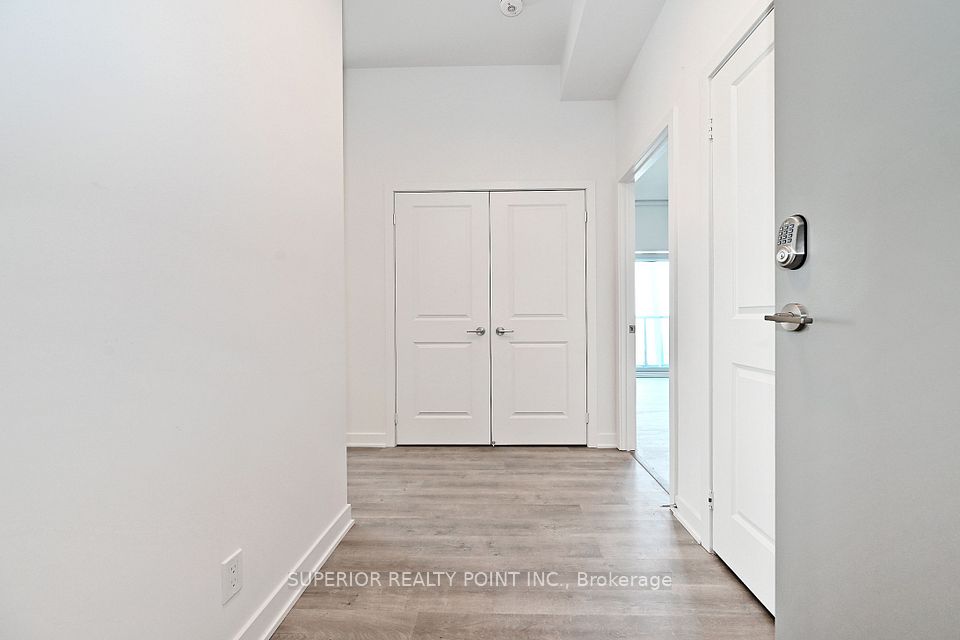
| Unit PH05 50 Upper Mall Way Vaughan ON L4L 0L8 | |
| Price | $ 5,200 |
| Listing ID | N12013733 |
| Property Type | Condo Apartment |
| County | York |
| Neighborhood | Brownridge |
| Beds | 3 |
| Baths | 2 |
| Days on website | 53 |
Description
Luxury 3-Bed + Den Penthouse with Stunning Views Be the first to live in this brand-new, never-occupied 3-bedroom + den( by builder plan) , 2-bathroom penthouse, offering 1,225 sqft of sophisticated living space. The third bedroom has been converted into a spacious walk-in closet but can easily be used as a bedroom if desired. This bright southwest corner unit boasts soaring 10-foot floor-to-ceiling windows, flooding the home with natural light and showcasing breathtaking panoramic views . Designed with modern elegance, the open-concept layout features fully upgraded finishes, sleek integrated built-in appliances, and a custom center island, which is ideal for any home chef. The primary suite is a private retreat, complete with a 4-piece oversized ensuite, built-in cabinetry, upgraded flooring, and a frameless oversized glass shower. Enjoy the luxury of two private balconies, including one directly off the primary bedroom, perfect for morning coffee or evening relaxation. 2 parking spaces and 1 locker. **Key Features** Brand-new, never-lived-in penthouse unit 3 beds + den / 2 baths with over 1,200 sqft of living space Floor-to-ceiling 10-ft windows with stunning city views Modern open-concept design with upgraded finishes Built-in high-end appliances & custom center island Primary bedroom with oversized ensuite & glass shower Two private balconies, including one off the primary suite Two parking spaces & one locker included State-of-the-art amenities in a luxury building Prime location minutes from Hwy 407, top shopping, and fine dining. Don't miss out on this rare opportunity to live in a brand-new penthouse!
Financial Information
List Price: $ 5200
Property Features
Air Conditioning: Central Air
Approximate Age: New
Approximate Square Footage: 1200-1399
Balcony: Open
Building Amenities: Bike Storage, Concierge, Exercise Room, Party Room/Meeting Room
Exterior: Concrete
Furnished: Unfurnished
Garage Type: Underground
Heat Source: Gas
Heat Type: Forced Air
Interior Features: Carpet Free, Primary Bedroom - Main Floor
Laundry Access: In-Suite Laundry
Lease: For Lease
Parking Features: Underground
Pets Permitted: Restricted
Listed By:
SUPERIOR REALTY POINT INC.



