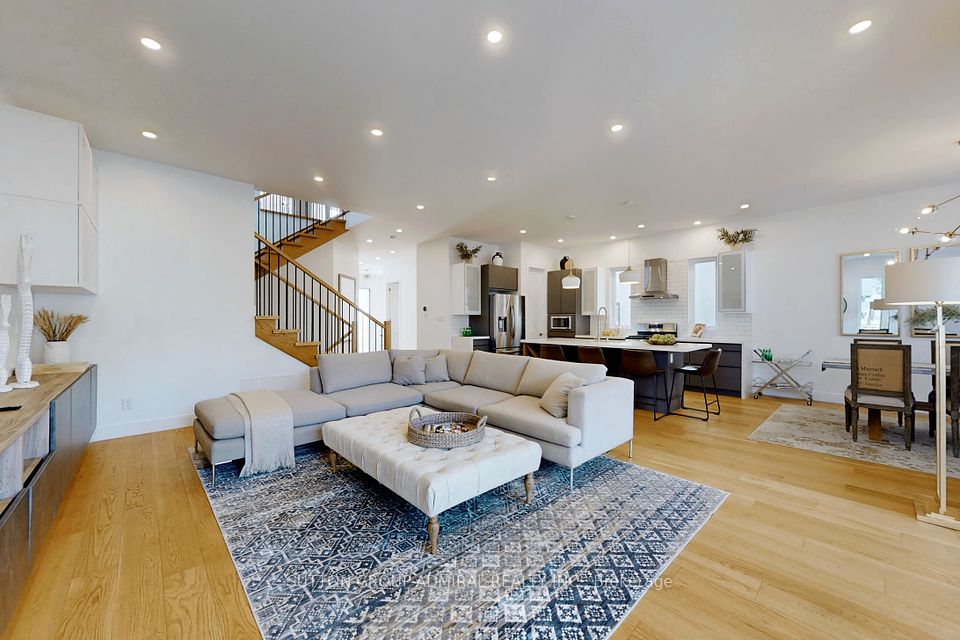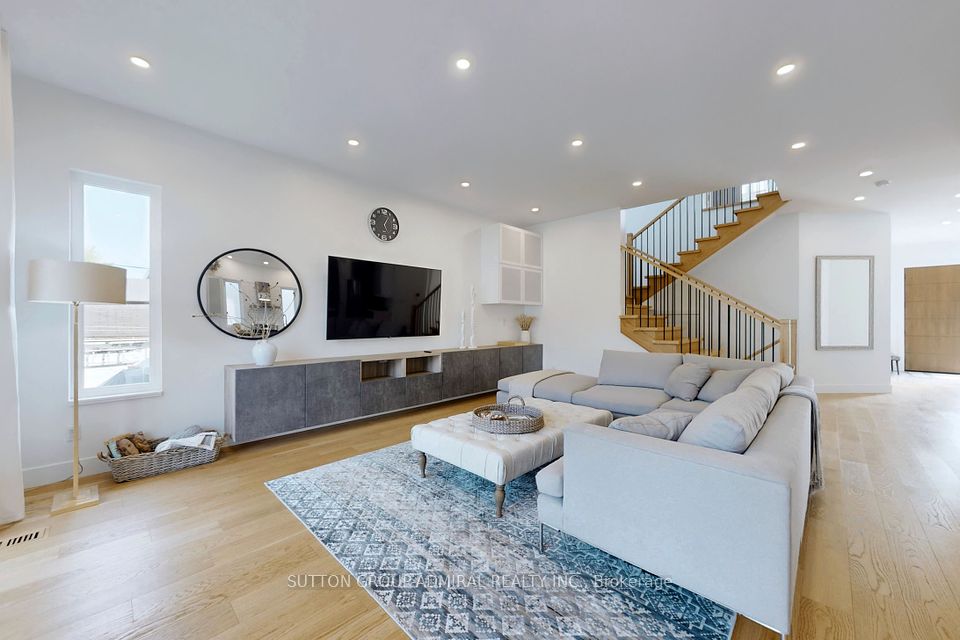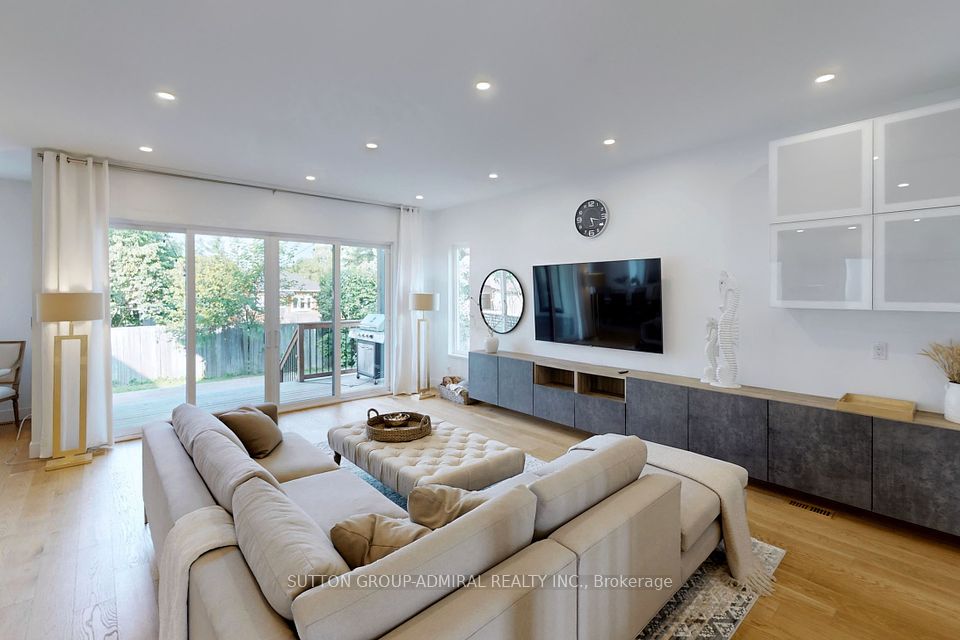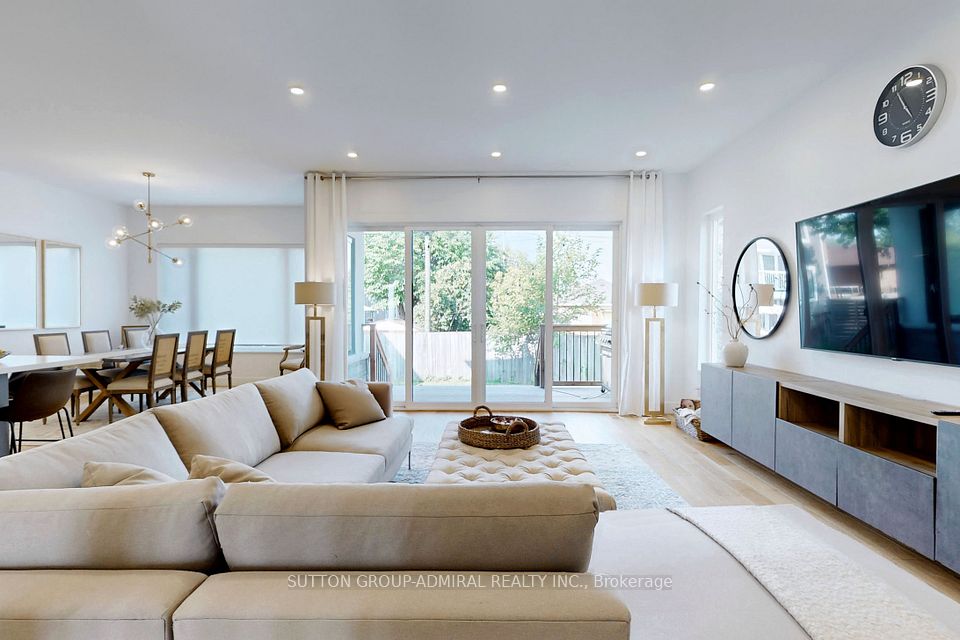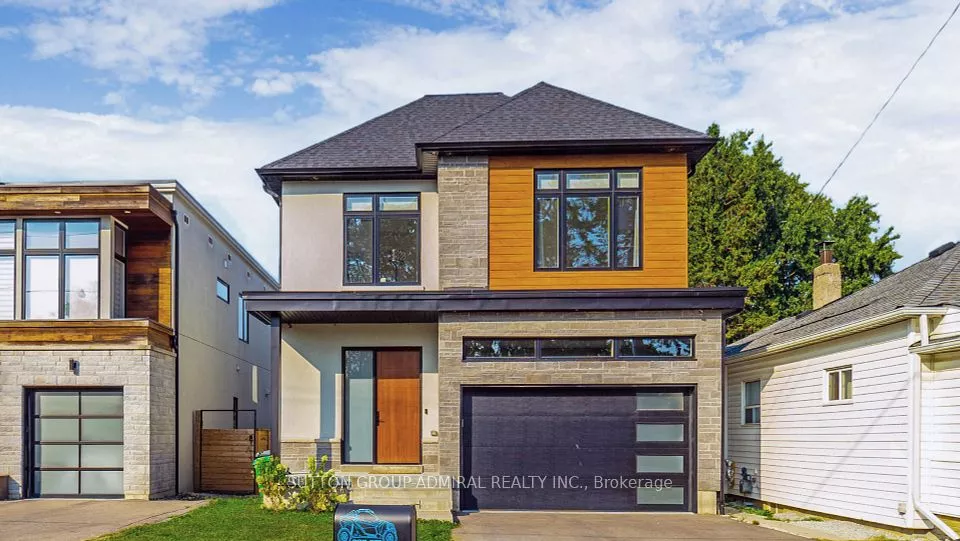
| 1037 Edgeleigh Avenue Mississauga ON L5E 2E9 | |
| Price | $ 2,288,800 |
| Listing ID | W11908588 |
| Property Type | Detached |
| County | Peel |
| Neighborhood | Lakeview |
| Beds | 7 |
| Baths | 6 |
| Days on website | 6 |
Description
A Modern & Comfortable Custom Built 5 Bedroom Home With A Dream LAKEVIEW Location! 4500 Sqft of Luxurious Living Space Featuring An Airy And Sun-Filled Loft. Soaring 10 Ft Smooth Ceiling On Main & 9Ft On Second Floor. Wide Plank Oak Engineered Hardwood Thru-Out. Solid Core Doors Thru/Out With Extended 8Ft Height On Main Floor. Contemporary Kitchen With Party Size Island, Waterfall Quartz Countertop And Walk-In Pantry. Main Floor Laundry With Laundry Shoot From 2nd Floor. Custom Built-Ins Thru. The Whole House. Spectacular Primary Bedroom: Organized Walk In Closet, 5 Pc Ensuite With Oversized Shower, Freestanding Bathtub & Double Vanities, Walk Out To Covered Balcony With Glass Panels. Spa Inspired Bathrooms Thru The Whole House. Airy And Full Of Sun Loft With Gorgeous Recreation/Family Room, Skylights, Guest Bedroom And 3 Pcs Bathroom. Finished Basement With Private Separate Entrance Features 2 Bedrooms, 4 Pc Bathroom + Laundry, Large Kitchen With Island, Large Windows & Big Storage Room. Covered Wooden Balcony And Deck For All Year Around Outdoor Enjoyment. Countless LED Pot Lights Thru-Out. Very Desirable Neighbourhood With Many Luxury Custom Homes Being Built. Steps To Parks, Shops, Beach, Boat Launches & Lakeview Trails. Port Credit Yacht Club At Your Doorstep, Proximity To Lakefront Promenade & Minutes To Downtown Toronto. Coming Soon Lakeview Village Development. See Virtual 3D Tour! Floor Plans Are Attached
Financial Information
List Price: $ 2288800
Taxes: $ 11483
Property Features
Air Conditioning: Central Air
Approximate Age: 0-5
Approximate Square Footage: 3000-3500
Basement: Finished, Separate Entrance
Exterior: Stone, Stucco (Plaster)
Foundation Details: Poured Concrete
Fronting On: East
Garage Type: Built-In
Heat Source: Gas
Heat Type: Forced Air
Interior Features: Auto Garage Door Remote, Garburator, In-Law Suite, Water Heater Owned
Lease: For Sale
Parking Features: Private Double
Property Features/ Area Influences: Beach, Lake/Pond, Park, School
Roof: Asphalt Shingle
Sewers: Sewer
Listed By:
SUTTON GROUP-ADMIRAL REALTY INC.
