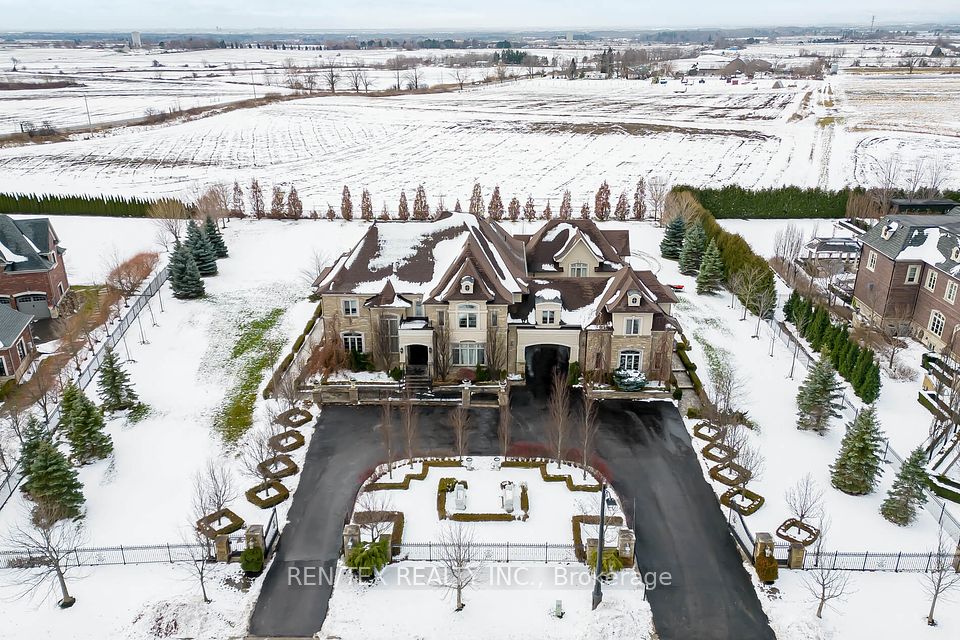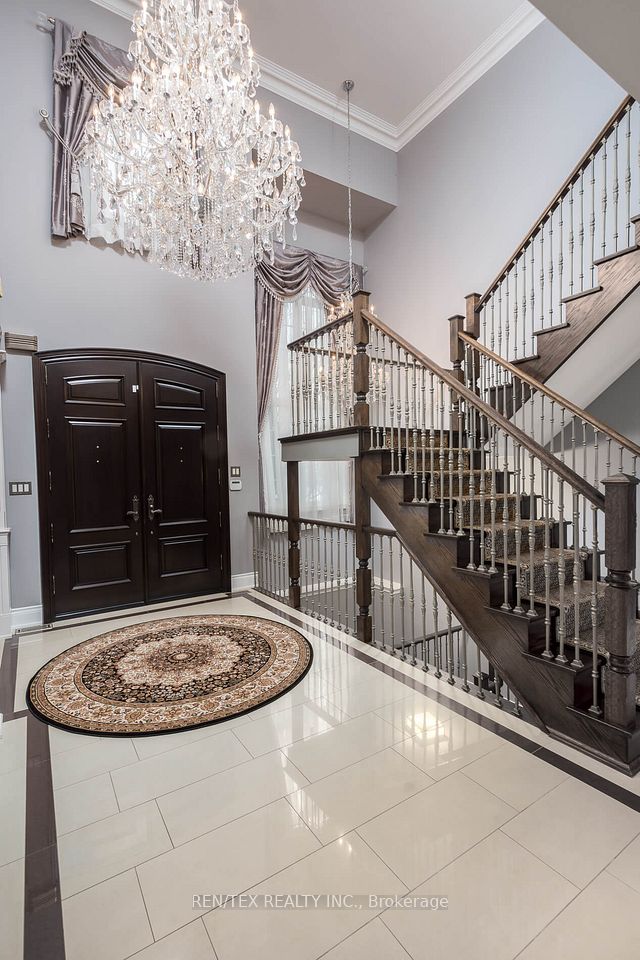
| 106 Stallions Court Vaughan ON L6A 4V5 | |
| Price | $ 5,999,000 |
| Listing ID | N11890479 |
| Property Type | Detached |
| County | York |
| Neighborhood | Rural Vaughan |
| Beds | 7 |
| Baths | 8 |
| Days on website | 31 |
Description
Welcome To 106 Stallions Court! This Magnificent Gated 7,000 Sq.Ft. Mansion On Rare 1.5 Acres Overlooking Farmland Will Captivate You With Its Stylish Design & Fine Attention To Detail. Elegant Finishes & Well Appointed Interior Creates A Luxurious Living Experience. See & Feel The Hardwood & Porcelain Flooring, Spa-Like Bathrooms With High End Finishes, Smooth Ceilings, Chef-Inspired Kitchen With Quality Built-In Appliances, Granite Countertops, & More. Featuring Large Open Sunroom With Retractable Glass Wall, Perfect For Outdoor Entertaining & Relaxation. Extensive Landscaping, Pergola, Bar, Covered Cabana With Fireplace, Bocee Court, 5 Car Garage & Wrought Iron Gates. Excellent Layout With 7 Large Bedrooms Including Private Guest Suite Or Nanny Suite, Nestled Within A Private Enclave Of Estate Homes. Enjoy Privacy And Tranquil Views From Your Backyard Oasis! Nearby Quality Private Schools Country Day & Villanova. Truly A Hidden Gem.
Financial Information
List Price: $ 5999000
Taxes: $ 19095
Property Features
Acreage: .50-1.99
Air Conditioning: Central Air
Approximate Age: 6-15
Basement: Full
Exterior: Stone, Stucco (Plaster)
Foundation Details: Concrete
Fronting On: West
Garage Type: Built-In
Heat Source: Gas
Heat Type: Forced Air
Interior Features: In-Law Suite
Lease: For Sale
Lot Features: Irregular Lot
Parking Features: Circular Drive
Property Features/ Area Influences: Clear View, Cul de Sac/Dead End, Fenced Yard, Wooded/Treed
Roof: Shingles
Sewers: Septic
Listed By:
REN/TEX REALTY INC.



