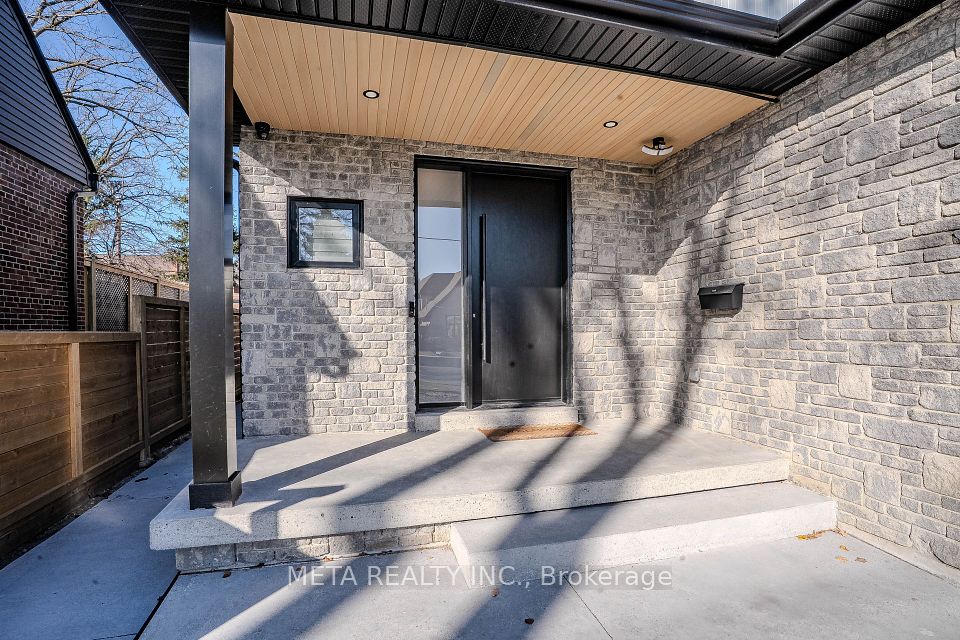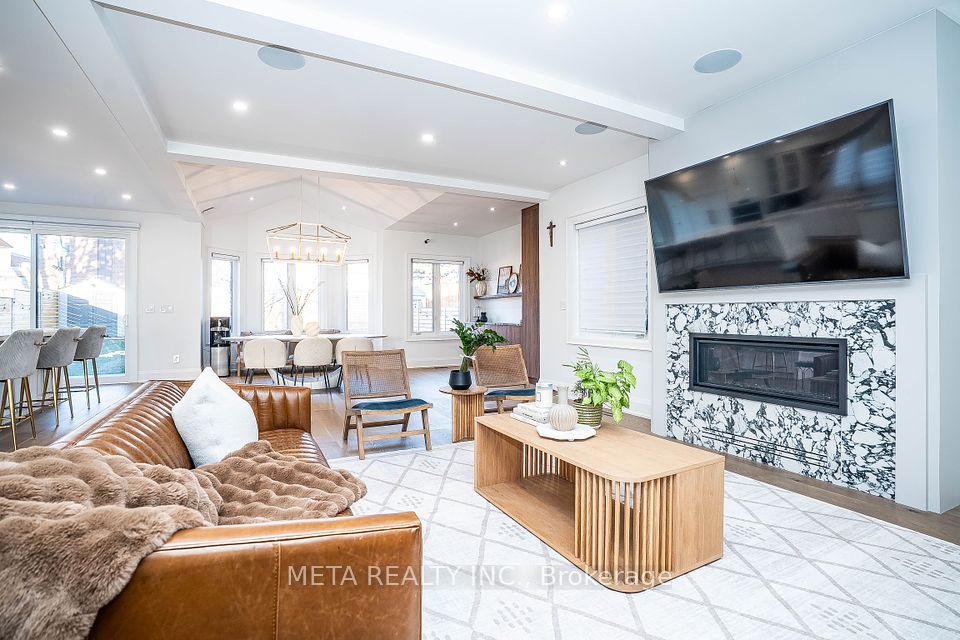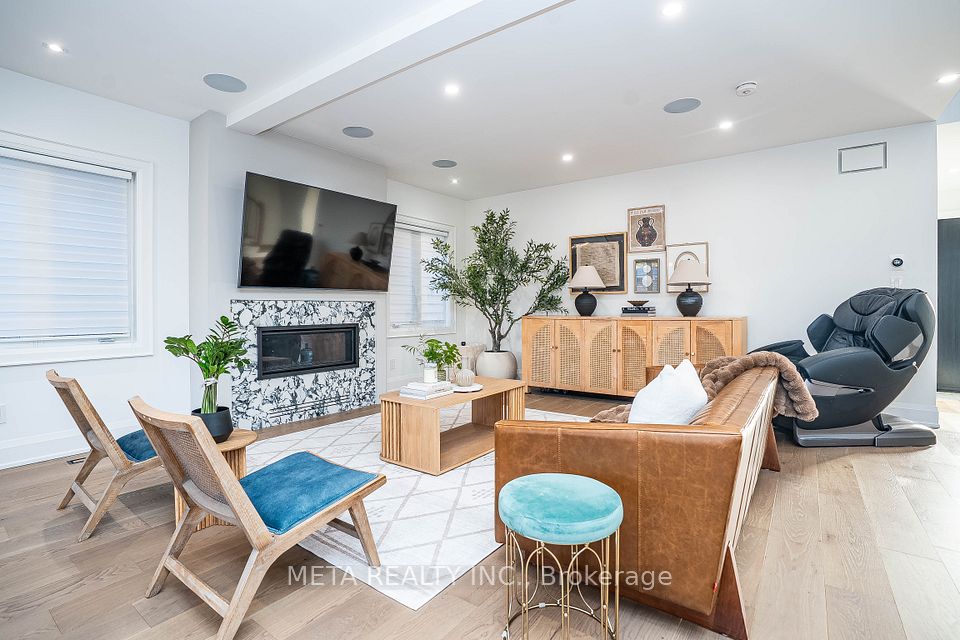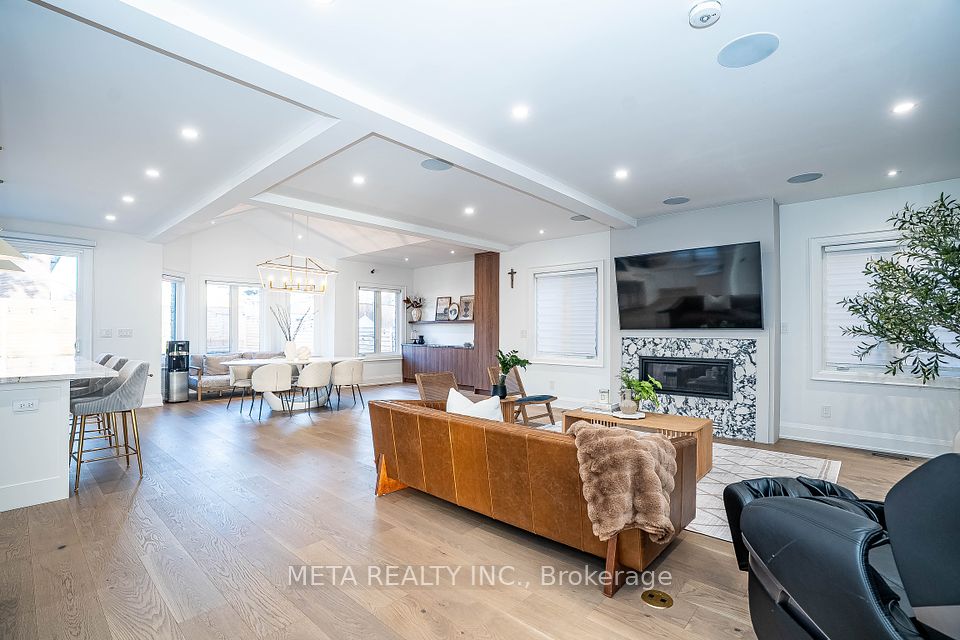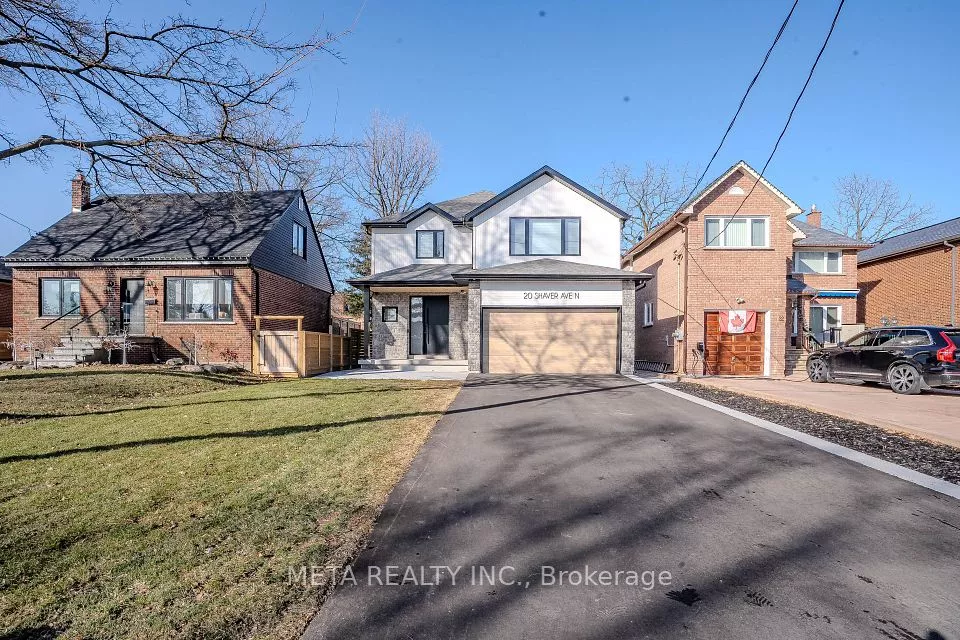
| 20 Shaver Avenue N Toronto W08 ON M9B 4N4 | |
| Price | $ 2,488,000 |
| Listing ID | W12034966 |
| Property Type | Detached |
| County | Toronto |
| Neighborhood | Islington-City Centre West |
| Beds | 5 |
| Baths | 4 |
| Days on website | 23 |
Description
This stunning, fully renovated home combines modern luxury with functional design. The gourmet kitchen is equipped with top-of-the-line built-in appliances, including a Jenn-Air panel fridge & dishwasher, DACOR induction cooktop & wall oven , and a Marvel wine fridge. The oversized island serves as the perfect hub for entertaining, with plenty of space for family and friends to gather. A dry bar in the dining area adds an extra touch of convenience and storage. The main floor boasts 9-6 ceilings, offering an airy and open feel. The living spaces are enhanced with built-in speakers and wired Wi-Fi extenders, providing the perfect setting for entertainment and connectivity. A large patio door invites natural light, while the 8-foot front door creates an impressive first impression. Throughout the home, beautiful white oak engineered floors add warmth and sophistication, creating a seamless flow from room to room. The master bedroom is spacious with soaring cathedral ceilings, large windows, and a calm, airy atmosphere. A king-size bed sits in the center, surrounded by soft, neutral tones. The built-in closet offers ample storage, blending seamlessly into the design. There's a spa-like ensuite with a freestanding soaking tub, a walk-in shower, heated floors and elegant, calming finishes, creating a perfect, serene retreat. The garage includes a hoist for additional car storage, perfect for auto enthusiasts or those in need of extra space. The basement unit offers a separate entrance and full kitchen, making it ideal for in-laws, guests, or as a potential rental unit. The exterior of the home has been updated with new concrete and modern wood siding, offering a sleek and contemporary look that is sure to impress. Located in a great neighborhood and close to all amenities, this home is the perfect blend of luxury and convenience. Don't miss the opportunity to own this exceptional property schedule a showing today!
Financial Information
List Price: $ 2488000
Taxes: $ 7596
Property Features
Air Conditioning: Central Air
Approximate Age: 16-30
Approximate Square Footage: 2500-3000
Basement: Finished, Separate Entrance
Exterior: Brick, Stone
Fireplace Features: Living Room, Natural Gas, Rec Room
Foundation Details: Poured Concrete
Fronting On: West
Garage Type: Built-In
Heat Source: Gas
Heat Type: Forced Air
Interior Features: Accessory Apartment, Air Exchanger, Auto Garage Door Remote, Bar Fridge, Built-In Oven, Carpet Free, ERV/HRV, In-Law Capability, In-Law Suite, Storage, Sump Pump, Upgraded Insulation, Water Heater, Water Heater Owned
Lease: For Sale
Parking Features: Private
Property Features/ Area Influences: Electric Car Charger, Fenced Yard, Park, Place Of Worship, Public Transit, School Bus Route
Roof: Asphalt Shingle
Sewers: Sewer
Sprinklers: Carbon Monoxide Detectors, Security System, Smoke Detector
Listed By:
META REALTY INC.
