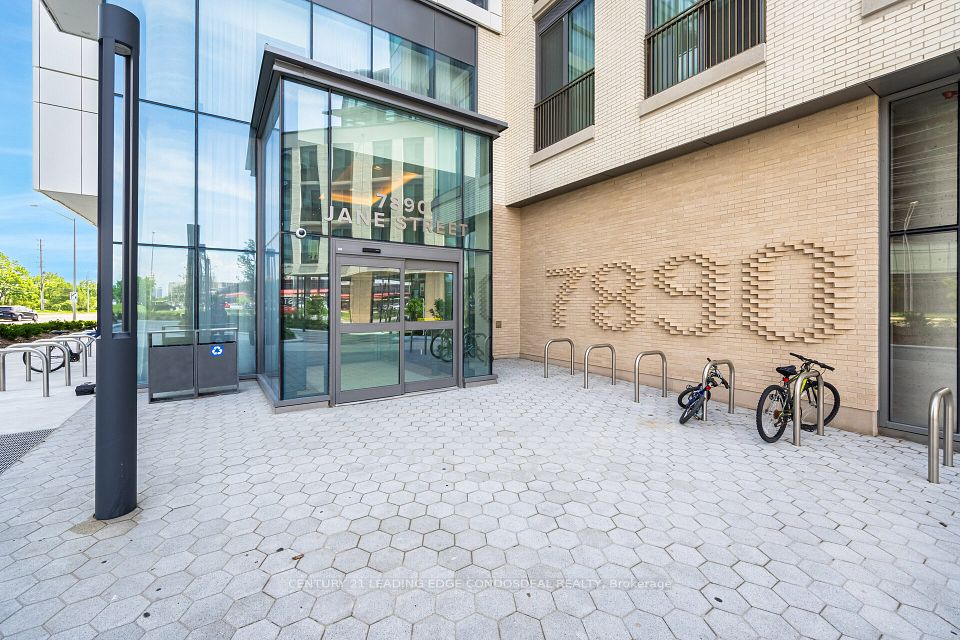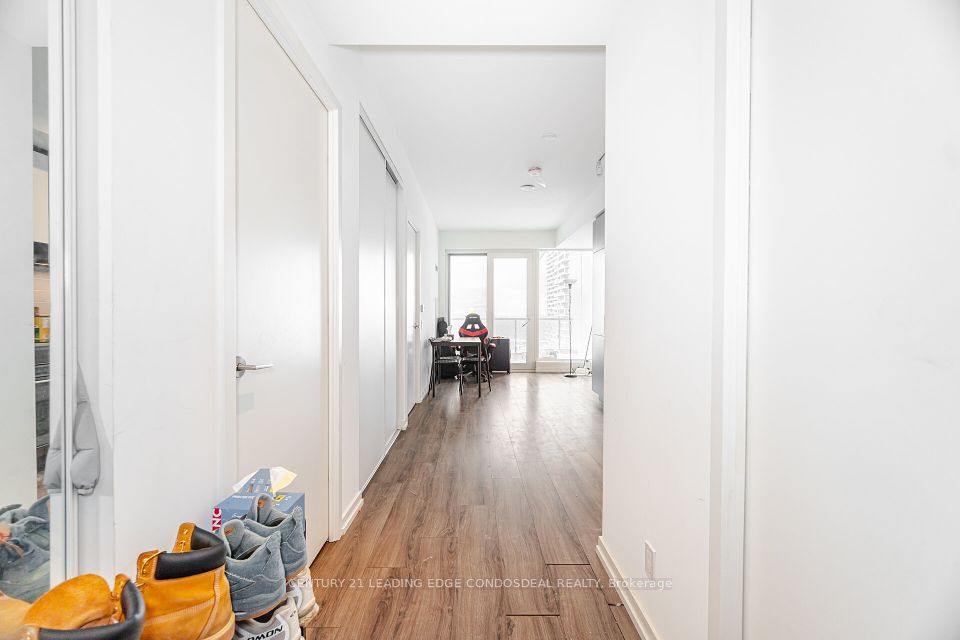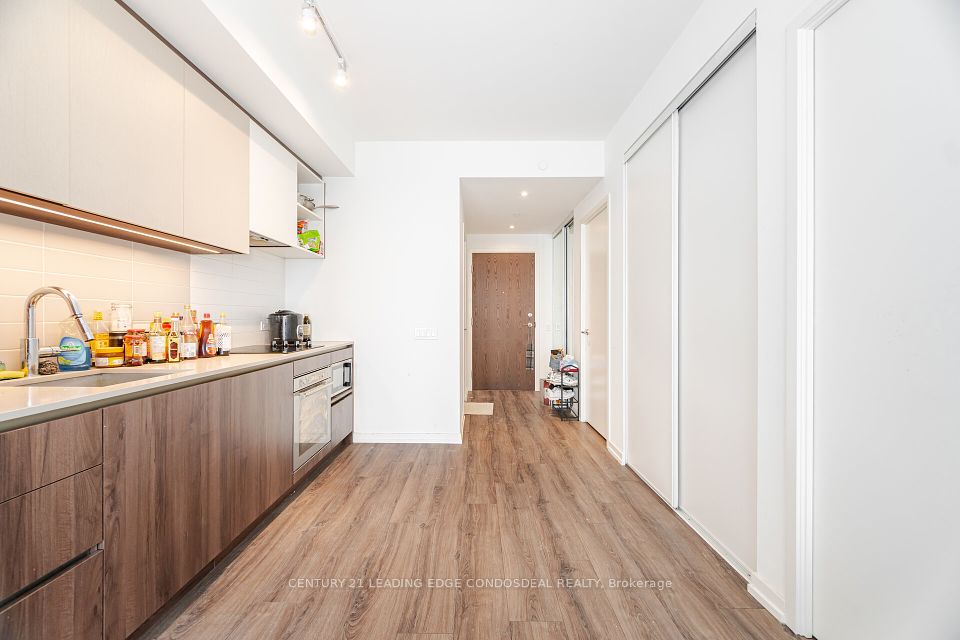
| Unit 4103 7890 Jane Street Vaughan ON L4K 0K9 | |
| Price | $ 2,200 |
| Listing ID | N12065237 |
| Property Type | Condo Apartment |
| County | York |
| Neighborhood | Vaughan Corporate Centre |
| Beds | 2 |
| Baths | 2 |
| Days on website | 27 |
Description
Soar Above It All at Transit City 5! This Modern 1+Den, 2-Bath Suite on the 41st Floor Offers Jaw-Dropping Views from a Spacious Balcony and a Smart Layout That Makes Everyday Living Feel Effortless. The Den Is Almost a Second BedroomPerfect for Guests or a Sleek Home Office. Enjoy a Designer Kitchen with Integrated Appliances, Open-Concept Living & Dining, and a Sun-Filled Primary Suite with Ensuite Bath.Located in the Heart of Vaughans Downtown Core, You are just a Quick Subway Ride to York University (5 stops!) and a 2-Minute Walk to Vaughan Metropolitan Centre Subway & VIVA Bus Terminal. Building Amenities Include a State-of-the-Art Fitness Centre, Outdoor Rooftop Lounge, Games Room, Party Room, and 24-Hr Concierge. Steps from IKEA, Walmart, Cineplex, and a 9-Acre Central Park with Trails & Art Installations.Move-In Ready. Transit-Connected. York University-Adjacent. Welcome to Next-Level Condo Living.
Financial Information
List Price: $ 2200
Property Features
Air Conditioning: Central Air
Approximate Age: 0-5
Approximate Square Footage: 600-699
Balcony: Open
Building Amenities: Concierge, Gym, Outdoor Pool, Visitor Parking
Exterior: Concrete
Furnished: Unfurnished
Garage Type: Underground
Heat Source: Gas
Heat Type: Forced Air
Interior Features: Built-In Oven, Countertop Range
Laundry Access: Ensuite
Lease: For Lease
Parking Features: Underground
Pets Permitted: Restricted
Listed By:
CENTURY 21 LEADING EDGE CONDOSDEAL REALTY



