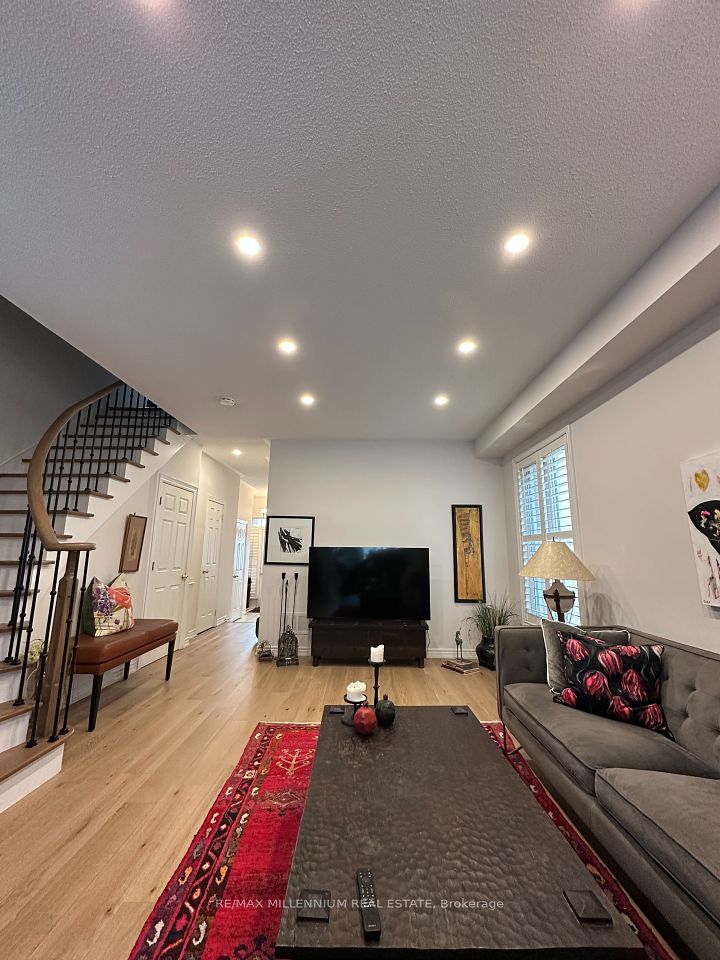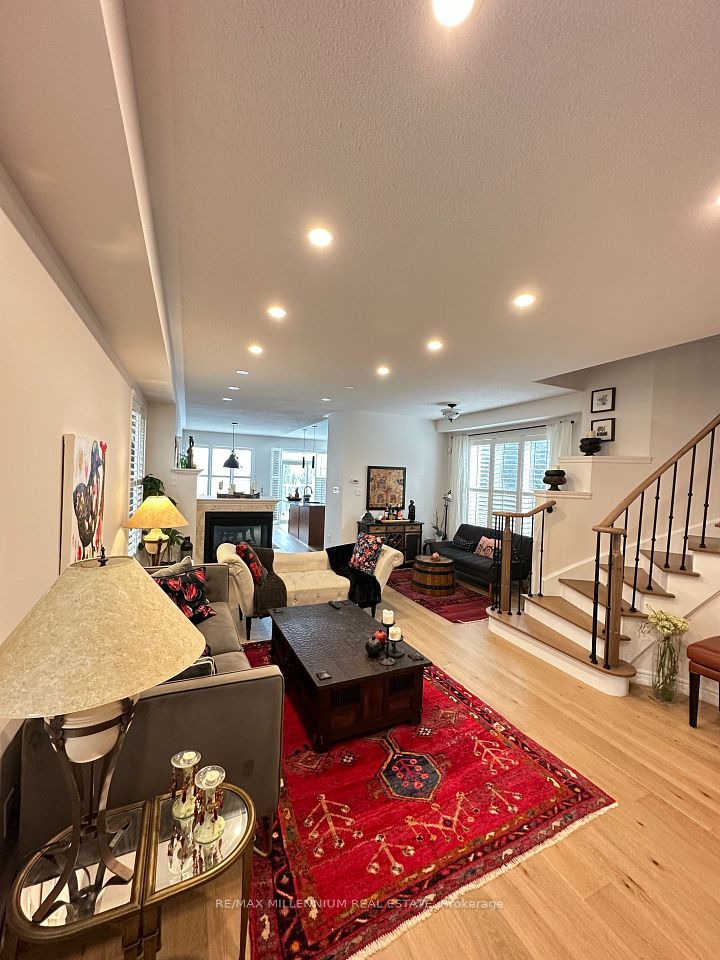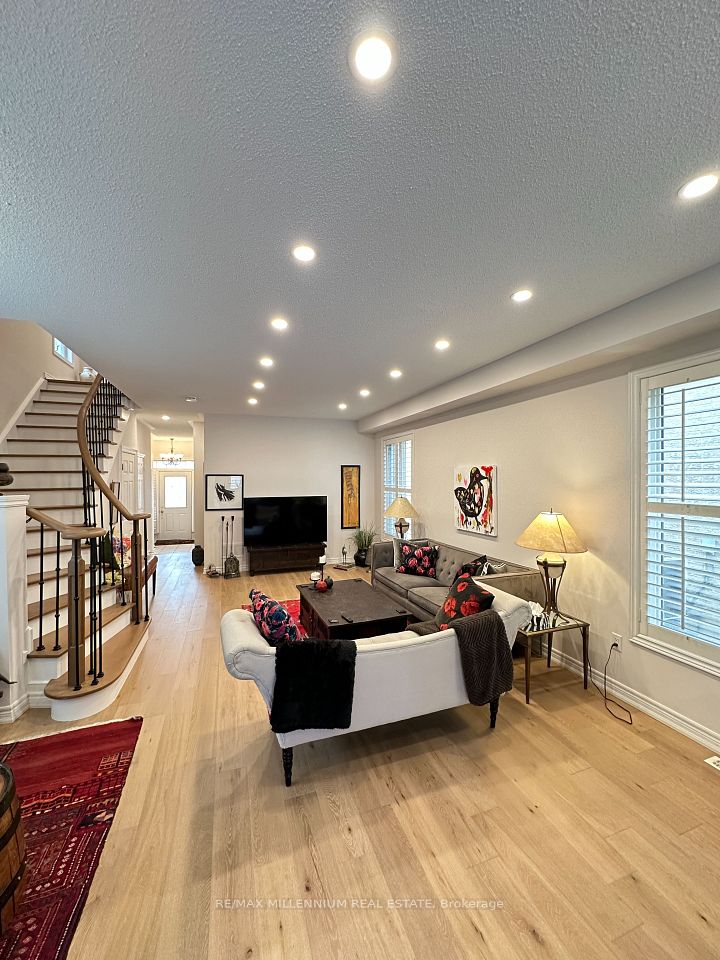
| 72 Sir Sanford Fleming Way Vaughan ON L6A 0T3 | |
| Price | $ 1,588,000 |
| Listing ID | N12015831 |
| Property Type | Detached |
| County | York |
| Neighborhood | Patterson |
| Beds | 5 |
| Baths | 4 |
| Days on website | 52 |
Description
Location, Location. Located in a highly sought-after neighbourhood, this beautifully maintained 4-bedroom, 4-bathroom home offers 2,197 sq. ft. of above-ground living space (as per MPAC) plus a fully finished basement with a separate entrance perfect for rental income or extended family. The spacious living and dining area features a double-sided gas fireplace, newly installed hardwood floors, and fresh paint throughout. Upgraded with pot lights and modern light fixtures for a bright, stylish ambiance.The family-sized kitchen boasts ample cabinetry and opens to a professionally interlocked and landscaped backyard, ideal for outdoor enjoyment. The shingles werereplaced two years ago.Conveniently located within walking distance to shops, restaurants, and top-rated public and private schools!Basement renovated in 2020 Bedroom: laminate, mirror closet3 pc bathroomLiving: laminate, above ground window, pot lights, combined with diningDining: lamibate, pot light, combined with livingKitchen: ample cabinet space
Financial Information
List Price: $ 1588000
Taxes: $ 6153
Property Features
Air Conditioning: Central Air
Approximate Square Footage: 2000-2500
Basement: Apartment, Separate Entrance
Exterior: Brick
Fireplace Features: Natural Gas
Foundation Details: Concrete Block
Fronting On: South
Garage Type: Built-In
Heat Source: Gas
Heat Type: Forced Air
Interior Features: Auto Garage Door Remote, Carpet Free, Central Vacuum, Water Heater
Lease: For Sale
Parking Features: Available, Front Yard Parking
Property Features/ Area Influences: Fenced Yard, School
Roof: Shingles
Sewers: Sewer
Sprinklers: Carbon Monoxide Detectors, Smoke Detector
Listed By:
RE/MAX MILLENNIUM REAL ESTATE



