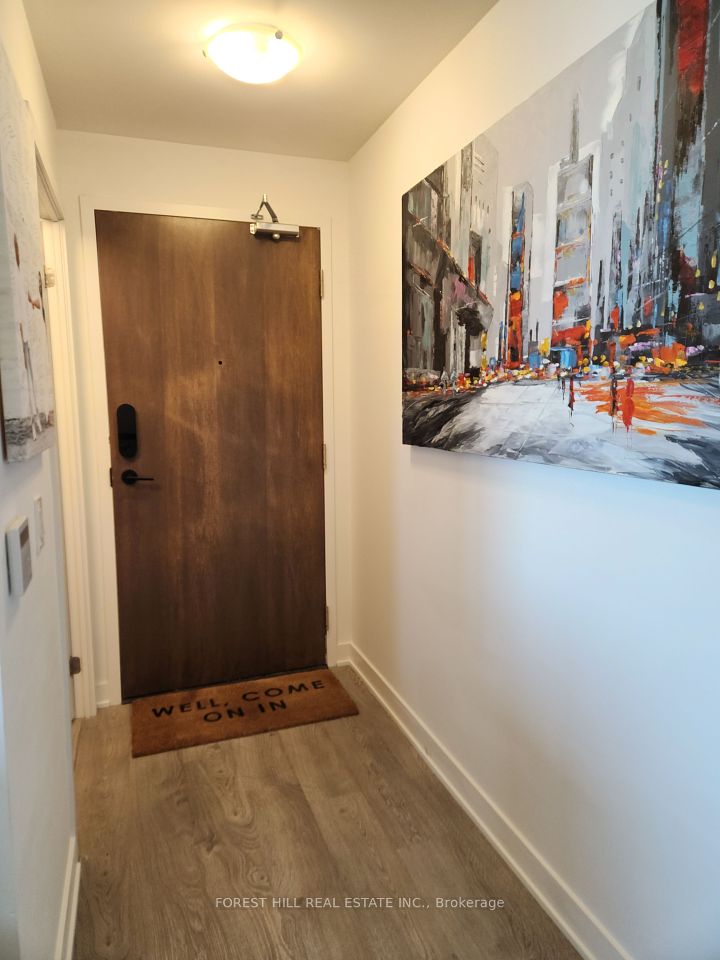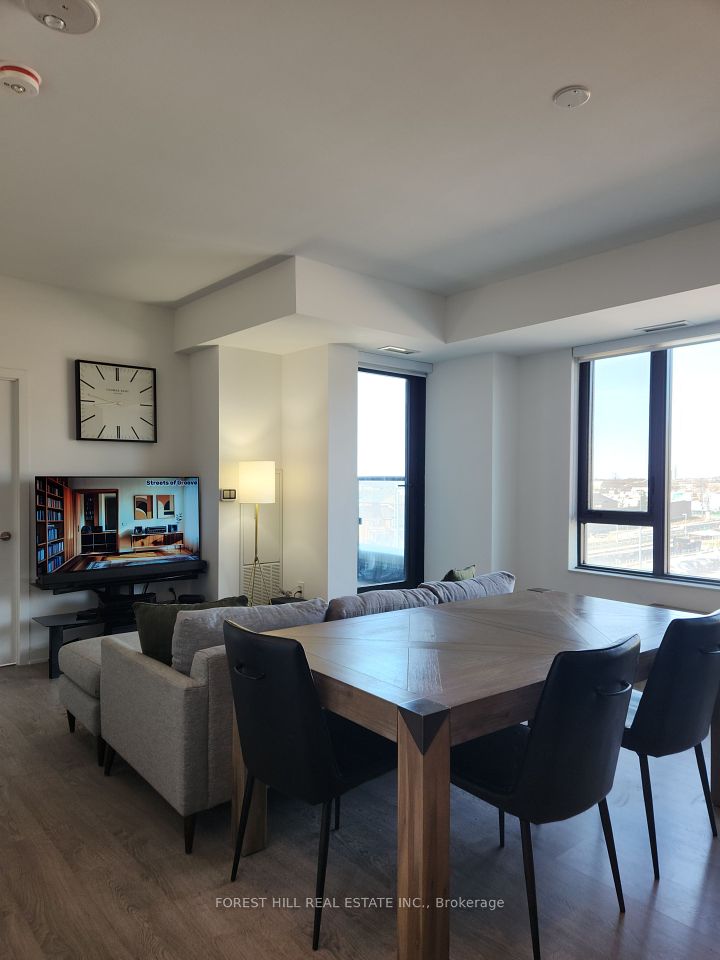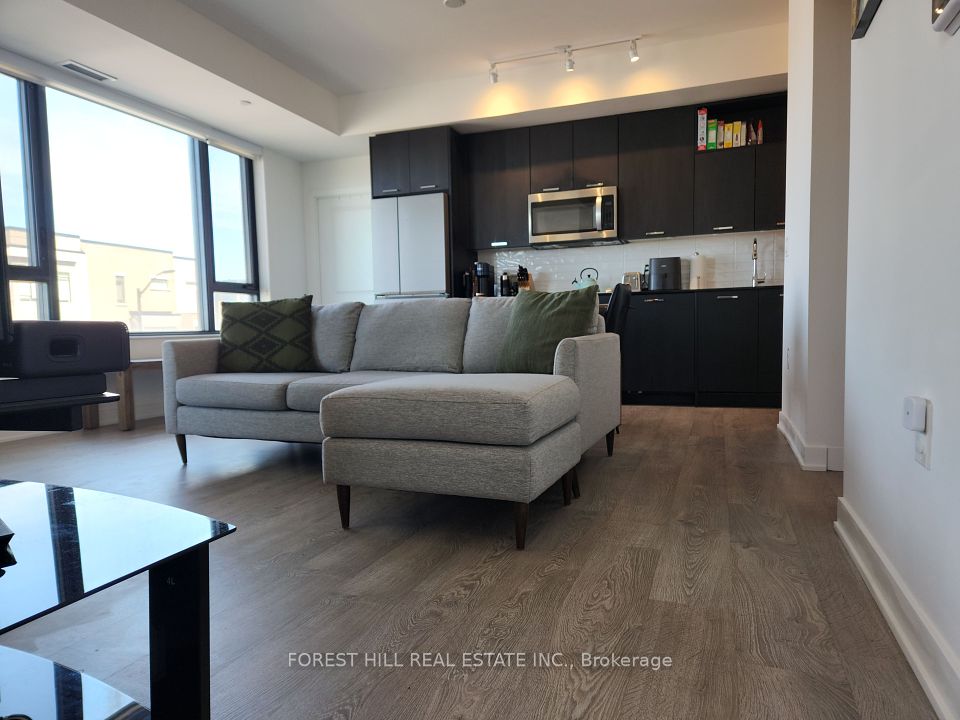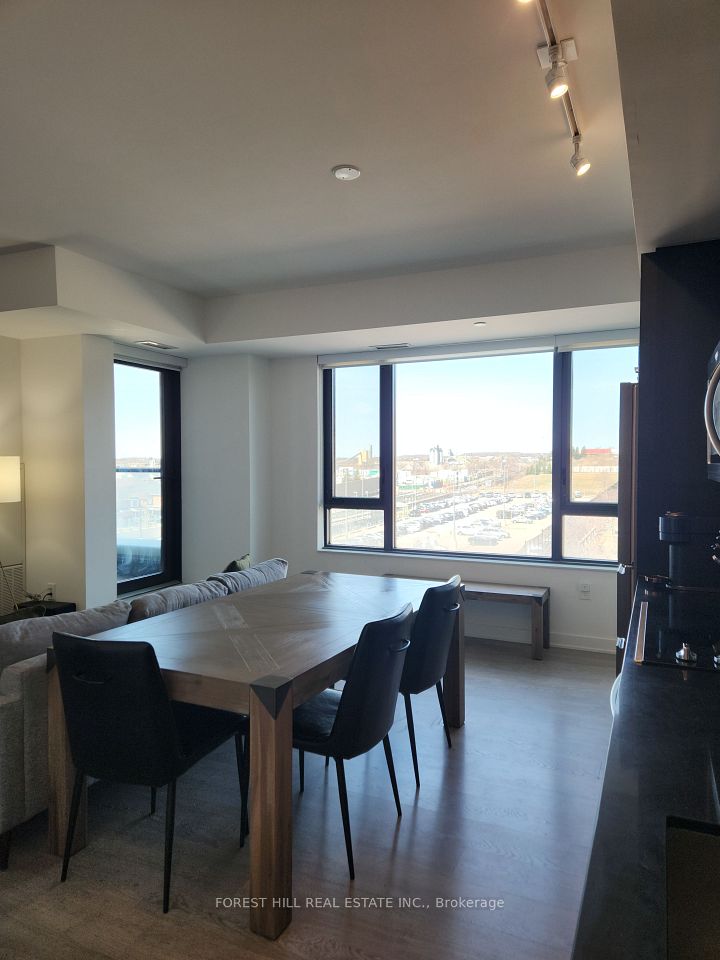
| Unit 205 120 Eagle Rock Way Vaughan ON L6A 5C2 | |
| Price | $ 749,000 |
| Listing ID | N12057521 |
| Property Type | Condo Apartment |
| County | York |
| Neighborhood | Rural Vaughan |
| Beds | 3 |
| Baths | 2 |
| Days on website | 31 |
Description
Stunning Corner Unit Condo With Split 2 Bedrooms Plus Den With Parking And Including Locker On The Same Floor. Lots of Windows Around Bringing Natural Light. Modern Kitchen With Stainless Steel Appliances and Quartz Countertop. Primary Bedroom With 3 Piece Ensuite W/Large Frameless Glass Shower. Second Bathroom 4 Piece with Medicine Cabinet and Soaker Tub. Den With Glass Pocket Door. Walk-In Closets In Bedrooms With Organizers, Beautiful Laminate Floors, Smooth Ceilings, Walk-Out To Terrace From The Primary Bedroom And Livingroom. Just Steps Away From Maple GO, YRT Bus Stop, Minutes From Highways 400 & 407, Premium Shopping, Dining, Entertainment And Parks. Amenities Include Concierge Service, Guest Suites, Party Room, Rooftop Terrace, Fitness Centre, Visitor's Parking.
Financial Information
List Price: $ 749000
Taxes: $ 3412
Condominium Fees: $ 774
Property Features
Air Conditioning: Central Air
Approximate Square Footage: 900-999
Balcony: Open
Building Amenities: BBQs Allowed, Bike Storage, Concierge, Party Room/Meeting Room, Rooftop Deck/Garden, Visitor Parking
Exterior: Concrete
Garage Type: Underground
Heat Source: Gas
Heat Type: Forced Air
Included in Maintenance Costs : Building Insurance Included, CAC Included, Common Elements Included, Heat Included, Parking Included, Water Included
Laundry Access: Ensuite
Parking Features: Underground
Pets Permitted: Restricted
Property Features/ Area Influences: Golf, Hospital, Public Transit, School
Listed By:
FOREST HILL REAL ESTATE INC.



