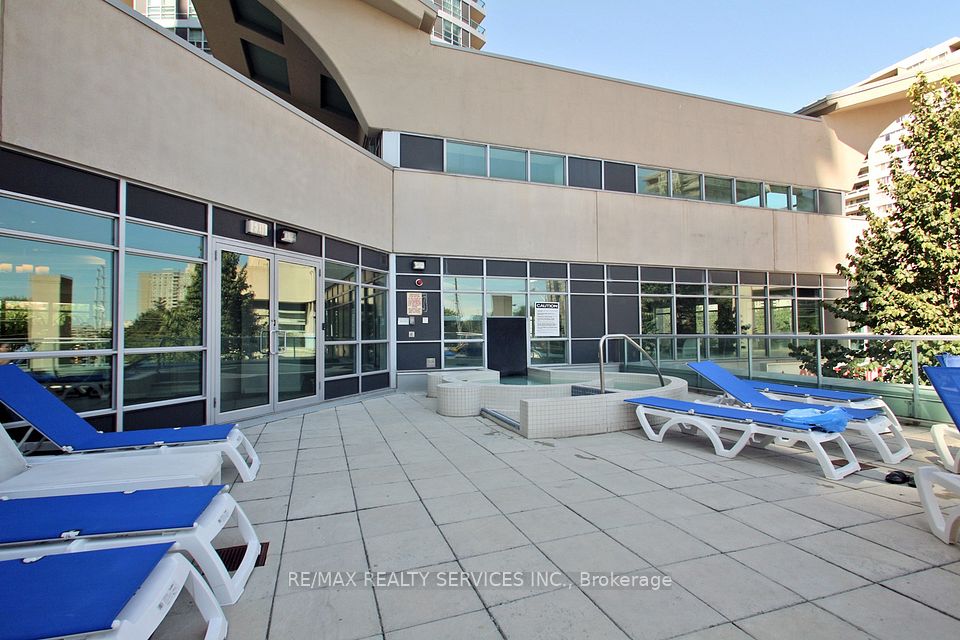
| Unit 1608 33 Elm Drive W Mississauga ON L5B 4M2 | |
| Price | $ 510,000 |
| Listing ID | W12056277 |
| Property Type | Condo Apartment |
| County | Peel |
| Neighborhood | City Centre |
| Beds | 2 |
| Baths | 1 |
| Days on website | 40 |
Description
Experience urban living at its finest in this stylish 1-bedroom + den condo located in the heart of Mississauga. This inviting unit turns the dream of urban living into reality, with a spacious and bright open-concept layout, a modern kitchen with ample storage, in-suite laundry, and a versatile den ideal for a home office, guest room, or even a second bedroom. Enjoy the convenience of included parking and a locker, along with building amenities such as 24-hour concierge, gym, indoor pool and more! Situated steps away from Square One Mall, restaurants, the transit terminal, and other amenities, this condo offers a lifestyle of ease and accessibility. Ideal for first-time homebuyers, small families, working professionals, and investors, don't miss this opportunity to own a piece of this desirable neighborhood. Some pictures have been virtually staged with multiple options to showcase the different possibilities for the space.
Financial Information
List Price: $ 510000
Taxes: $ 2329
Condominium Fees: $ 487
Property Features
Air Conditioning: Central Air
Approximate Square Footage: 600-699
Balcony: Open
Building Amenities: Concierge, Exercise Room, Guest Suites, Indoor Pool, Media Room, Party Room/Meeting Room
Exterior: Brick, Concrete
Garage Type: Underground
Heat Source: Gas
Heat Type: Forced Air
Included in Maintenance Costs : Building Insurance Included, CAC Included, Common Elements Included, Heat Included, Water Included
Laundry Access: Ensuite
Lease: For Sale
Parking Features: Underground
Pets Permitted: Restricted
Property Features/ Area Influences: Arts Centre, Clear View, Library, Park, Public Transit, Rec./Commun.Centre
Listed By:
RE/MAX REALTY SERVICES INC.



