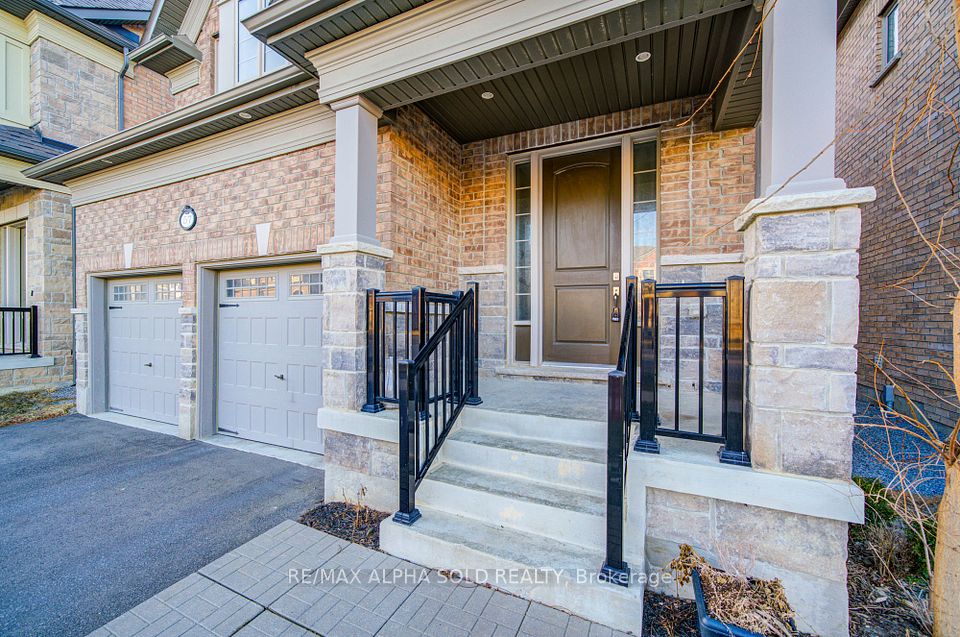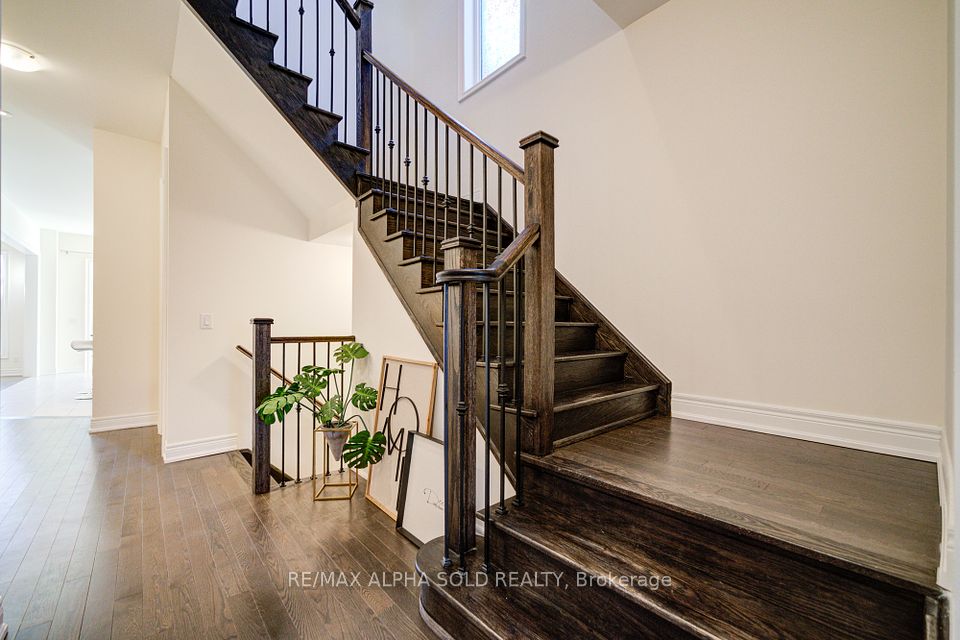
| 57 Christine Elliot Avenue Whitby ON L1P 0C8 | |
| Price | $ 1,199,000 |
| Listing ID | E12037059 |
| Property Type | Detached |
| County | Durham |
| Neighborhood | Rural Whitby |
| Beds | 5 |
| Baths | 4 |
| Days on website | 52 |
Description
Welcome to this stunning home in Whitby's prestigious Country Lane community, built by renowned builder Heathwood! Featuring 4 spacious bedrooms and 3 bathrooms on the second floor, plus a versatile 5th room, perfect for a home office or playroom. The main floor boasts 10-ft smooth ceilings, pot lights, and beautiful hardwood flooring, creating a bright and open living space. The chefs kitchen is a standout, offering a center island, quartz countertops, and a walk-in pantry. Upstairs, 9-ft ceilings and plush broadloom add warmth and comfort throughout. The primary suite features a 10-ft tray ceiling and a spa-like 5-piece ensuite. The second bedroom includes its own 3-piece ensuite, while the third and fourth bedrooms share a 5-piece semi-ensuite, ensuring privacy and convenience for the whole family. The unfinished basement features impressive 8-9 ft ceilings, offering endless potential for customization. Just minutes from Highways 412, 401, and 407, Steps to the new state-of-the-art Therma Spa and this home is ideally located near libraries, public transit, shopping, restaurants, parks, campgrounds, and all essential amenities. Situated on a family-friendly street, this home seamlessly blends luxury and functionality - don't miss out on this exceptional opportunity!
Financial Information
List Price: $ 1199000
Taxes: $ 9598
Property Features
Air Conditioning: Central Air
Approximate Square Footage: 2500-3000
Basement: Partially Finished
Exterior: Brick, Stone
Exterior Features: Landscaped, Porch
Foundation Details: Unknown
Fronting On: South
Garage Type: Attached
Heat Source: Gas
Heat Type: Forced Air
Interior Features: Storage
Parking Features: Private Double
Roof: Fibreglass Shingle
Sewers: Sewer
Listed By:
RE/MAX ALPHA SOLD REALTY



