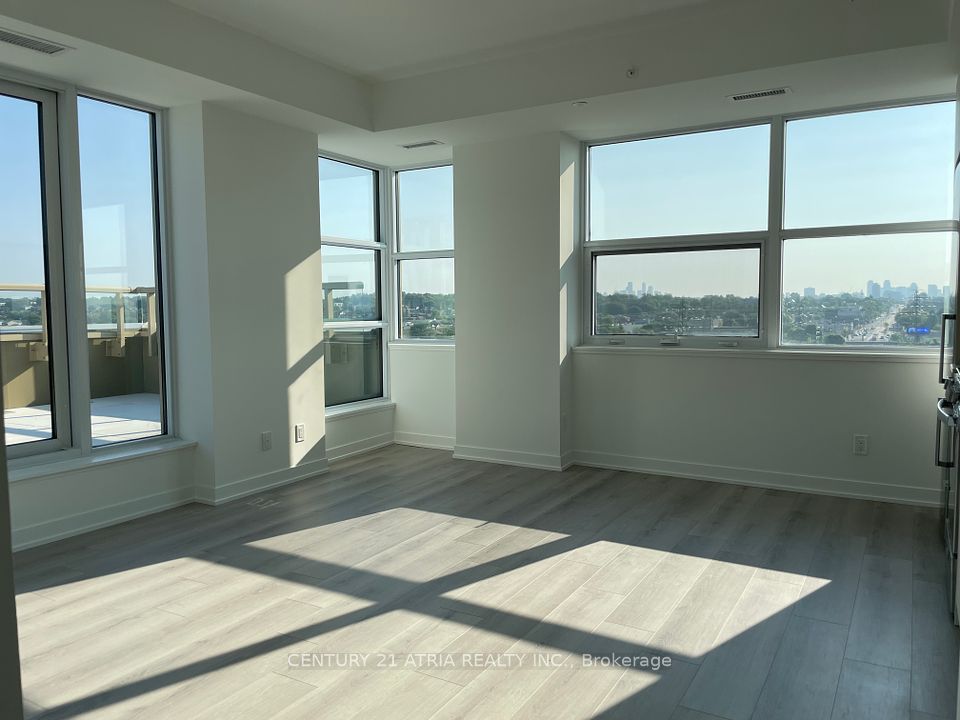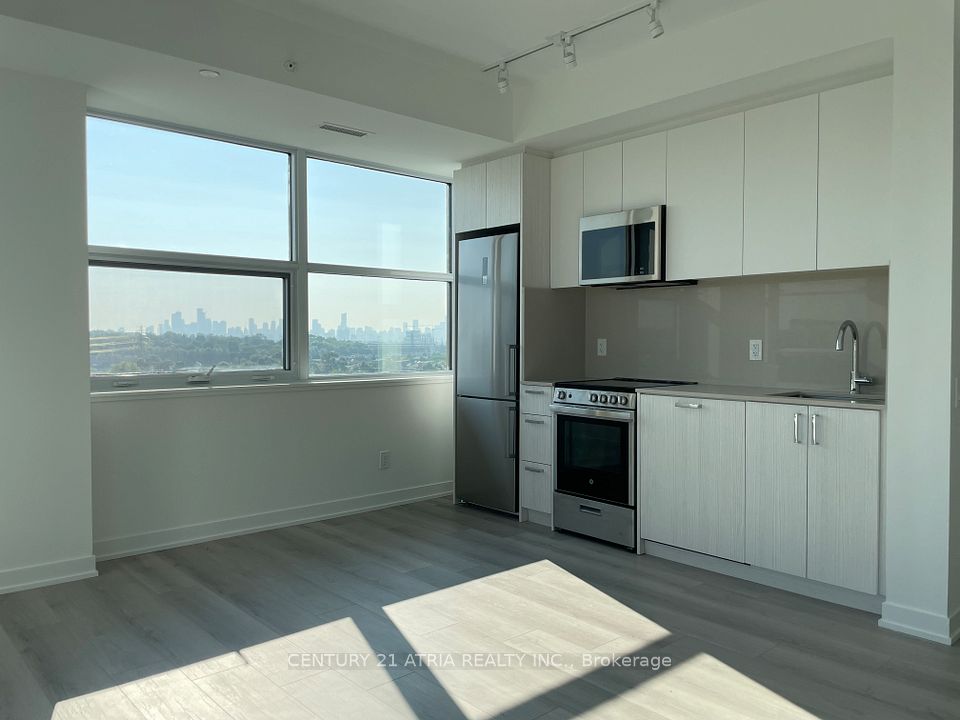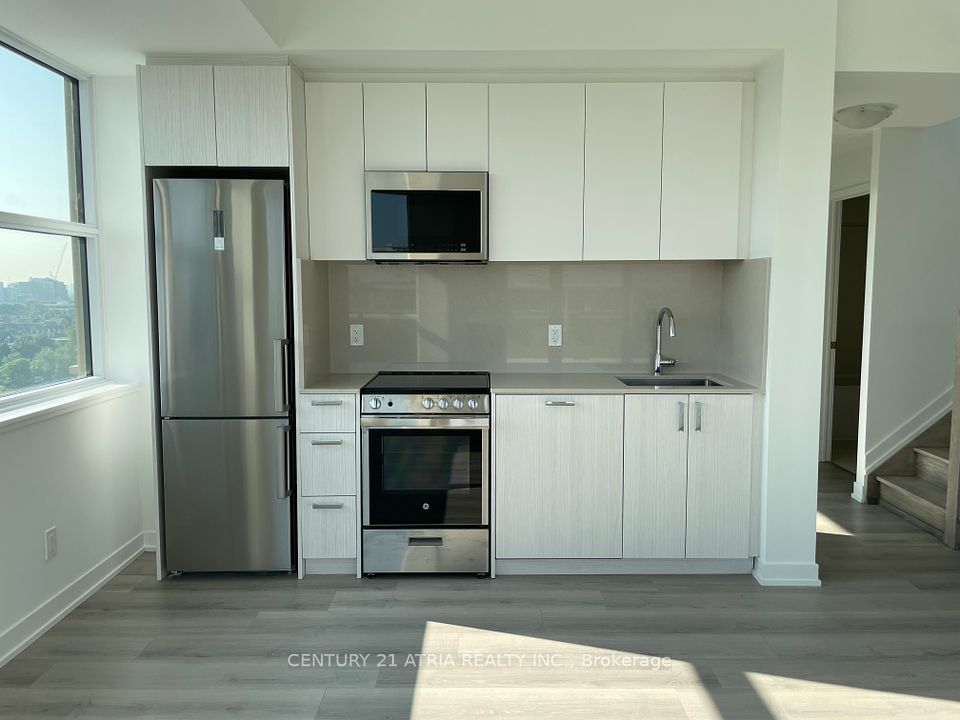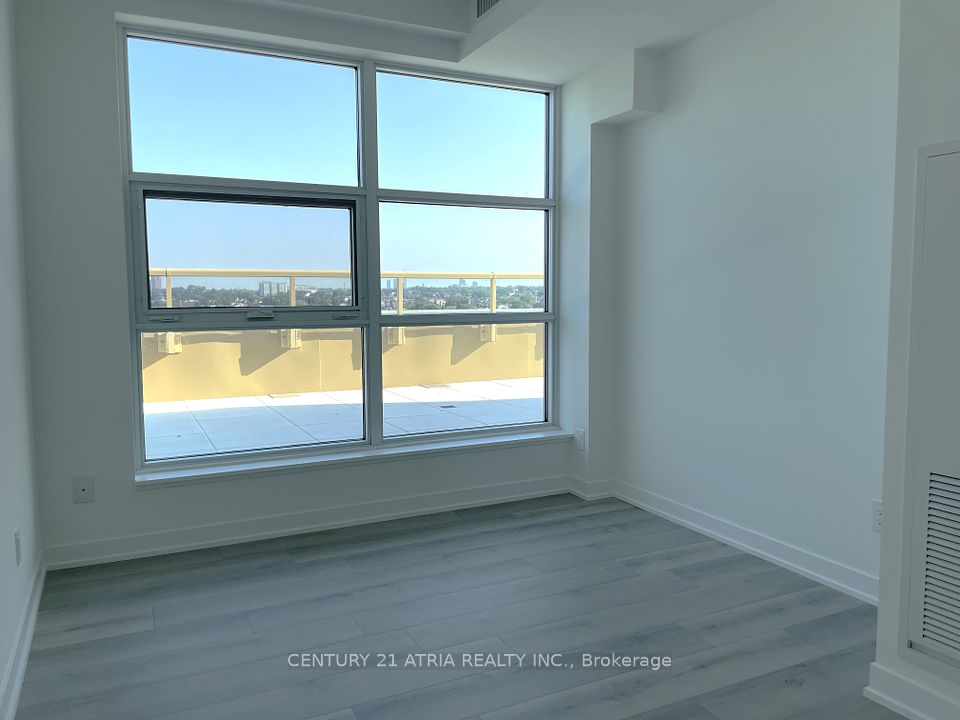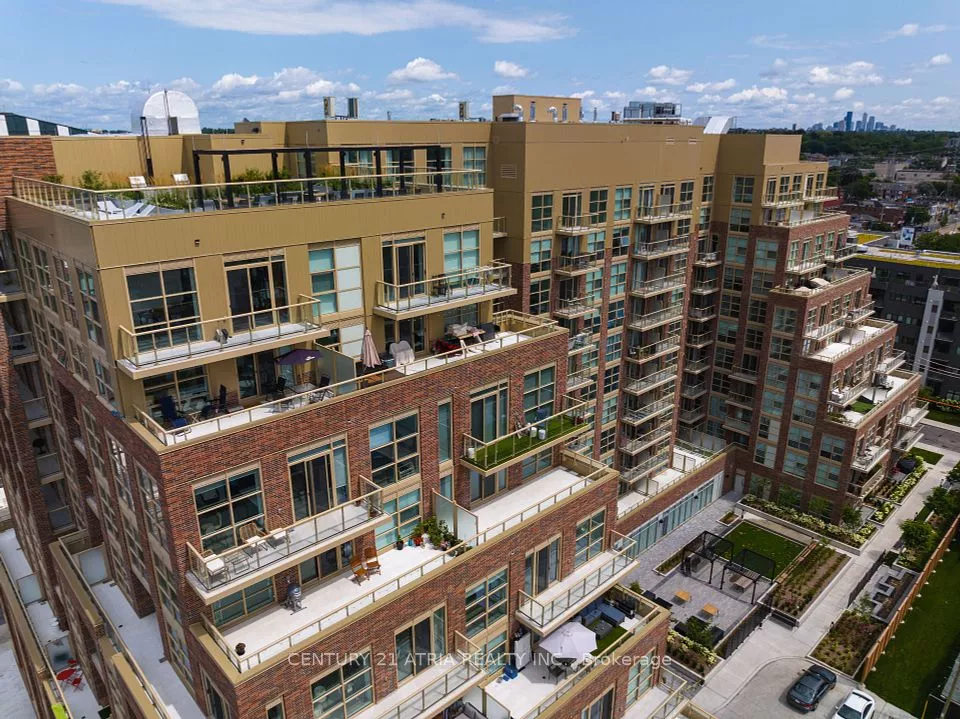
| Unit 1012 1787 St Clair Avenue Toronto W03 ON M6N 0B7 | |
| Price | $ 1,025,000 |
| Listing ID | W10227565 |
| Property Type | Condo Apartment |
| County | Toronto |
| Neighborhood | Weston-Pellam Park |
| Beds | 3 |
| Baths | 2 |
| Days on website | 85 |
Description
Brand new, never lived in, stunning South west facing 2 bedroom plus den suite. Scout condo is an urban chic boutique midrise building with 269 suites and retail shops to compliment the existing and growing community of St Clair West. Surrounded by a joyful mix of mom and pop shops, eateries, cafes, and major retail stores. Minutes from Stockyards Village and steps from dedicated 512 TTC line to St Clair West station. New GO Fast Track station coming soon minutes away.
Financial Information
List Price: $ 1025000
Condominium Fees: $ 893
Property Features
Air Conditioning: Central Air
Approximate Age: New
Approximate Square Footage: 1000-1199
Balcony: Terrace
Building Amenities: Concierge, Exercise Room, Game Room, Gym, Party Room/Meeting Room, Rooftop Deck/Garden
Exterior: Brick
Garage Type: Underground
Heat Source: Gas
Heat Type: Fan Coil
Included in Maintenance Costs : Building Insurance Included, Common Elements Included, Condo Taxes Included, Heat Included
Laundry Access: Ensuite
Lease: For Sale
Parking Features: Underground
Pets Permitted: Restricted
Property Features/ Area Influences: Public Transit
Listed By:
CENTURY 21 ATRIA REALTY INC.
