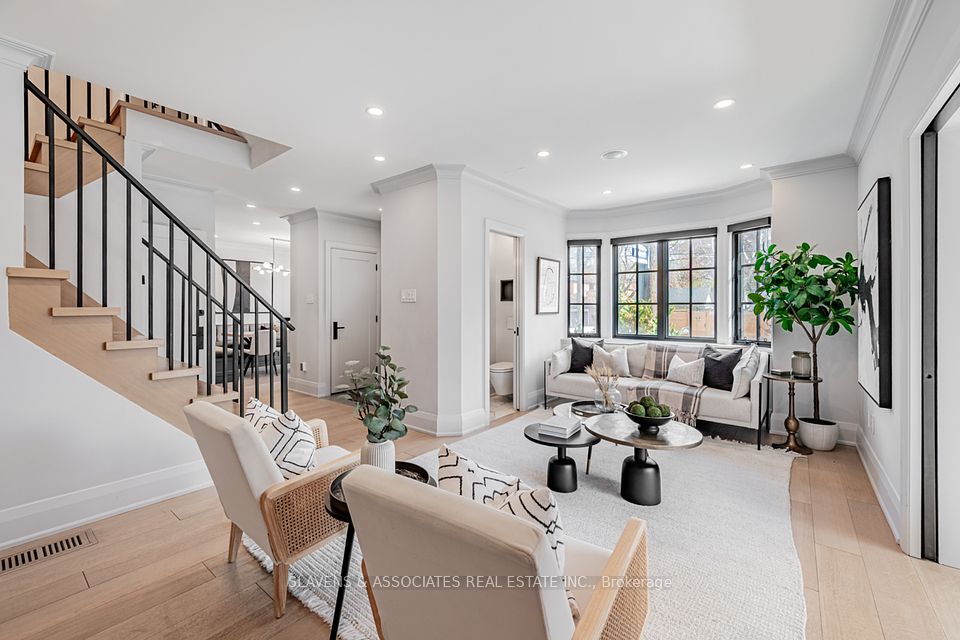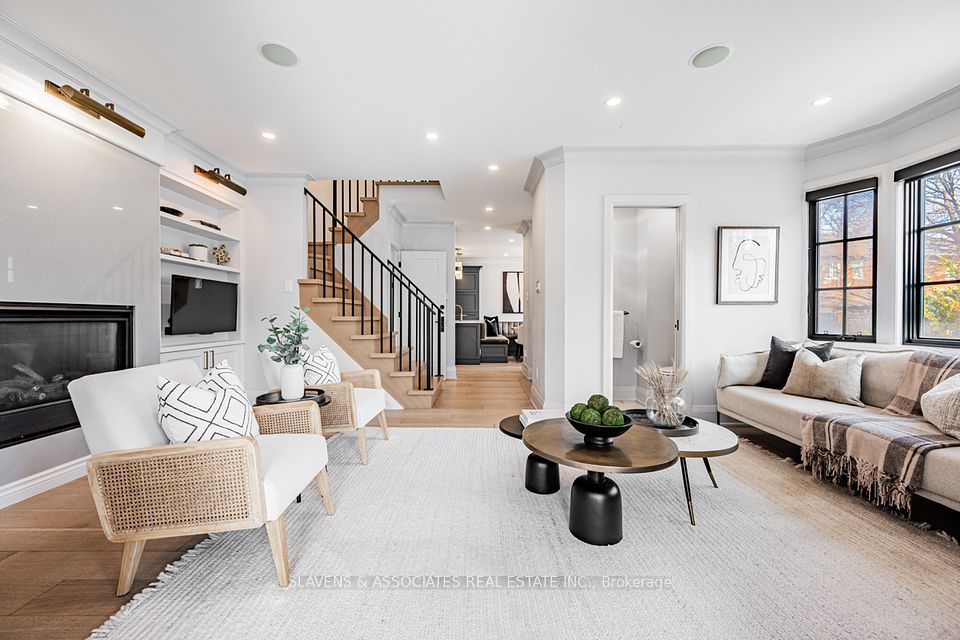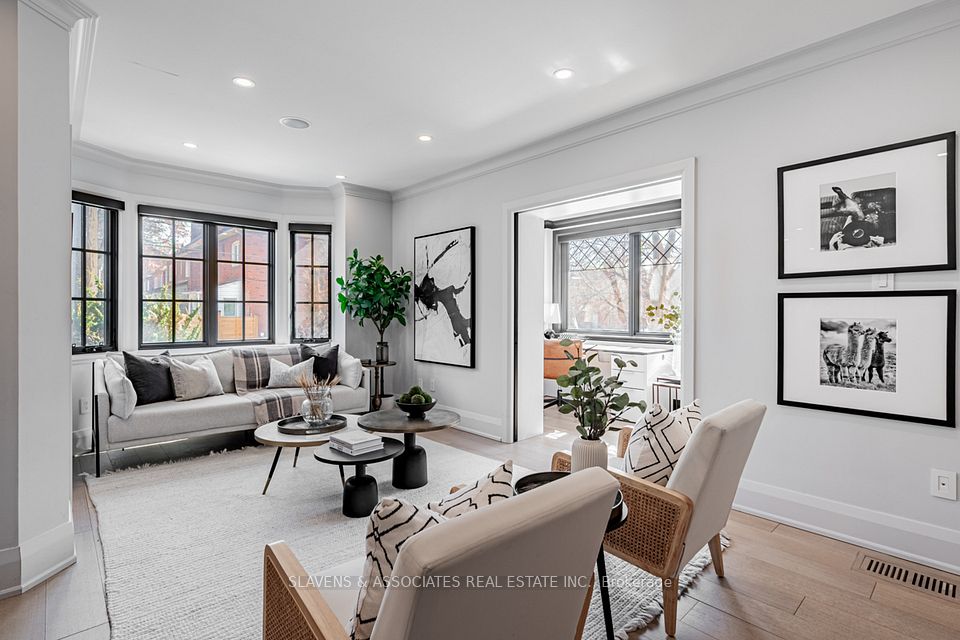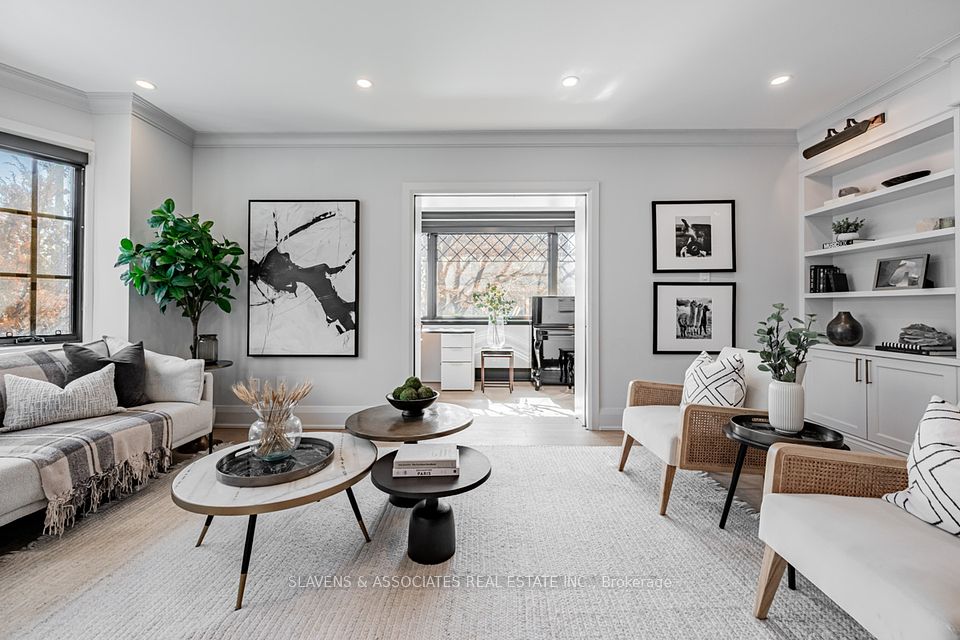
| 38 Weatherell Street Toronto W02 ON M6S 1S9 | |
| Price | $ 2,099,000 |
| Listing ID | W12029954 |
| Property Type | Detached |
| County | Toronto |
| Neighborhood | Lambton Baby Point |
| Beds | 5 |
| Baths | 4 |
| Days on website | 25 |
Description
Nestled in the heart of highly sought-after Bloor West Village, this exceptional 4+1-bedroom, 4-bathroom home seamlessly blends style, sophistication, and functionality. With no detail overlooked on this incredible transformation, this extremely high-quality renovation is designed for the most discerning buyer. The main floor showcases a bright and airy center hall layout, featuring an open-concept high end navy kitchen with quartz countertops, stainless steel appliances, and light hardwood floors, combined with a dining area with a custom built-in banquet. The inviting living room features a gas fireplace with a dramatic stone surround, complemented by elegant, expertly-crafted custom built-in cabinetry. A sun-drenched office space with beautiful leaded windows and a rare main-floor powder room with stunning finishes complete this level. Upstairs, the second floor boasts a lovely primary suite with a beautifully crafted ensuite bathroom, alongside a spacious second bedroom. The third bedroom has been transformed into a spectacular walk-in closet but can easily be converted back into a fourth bedroom. A high quality, stunning main bath completes this level. The versatile third level offers endless possibilities - whether as a bedroom, gym, recreation room, or a combination.The finished basement, with its own separate entrance, features a cozy rec room, an additional bedroom, and a full kitchen - an ideal setup for an income suite or multi-generational living.Outside, enjoy a landscaped yard and a full one-car garage. Just steps from boutique shopping, top-rated restaurants, and effortless public transportation, this uniquely high end home is the perfect blend of elegance, convenience, and charm. Don't miss your chance to call Bloor West Village home - this rare opportunity wont last!
Financial Information
List Price: $ 2099000
Taxes: $ 6473
Property Features
Air Conditioning: Wall Unit(s)
Basement: Finished, Separate Entrance
Exterior: Brick
Foundation Details: Concrete
Fronting On: North
Garage Type: Attached
Heat Source: Gas
Heat Type: Water
Interior Features: Auto Garage Door Remote, Bar Fridge, Other, Water Heater Owned
Lease: For Sale
Lot Shape: Irregular
Parking Features: Private
Roof: Shingles
Sewers: Sewer
Listed By:
SLAVENS & ASSOCIATES REAL ESTATE INC.



