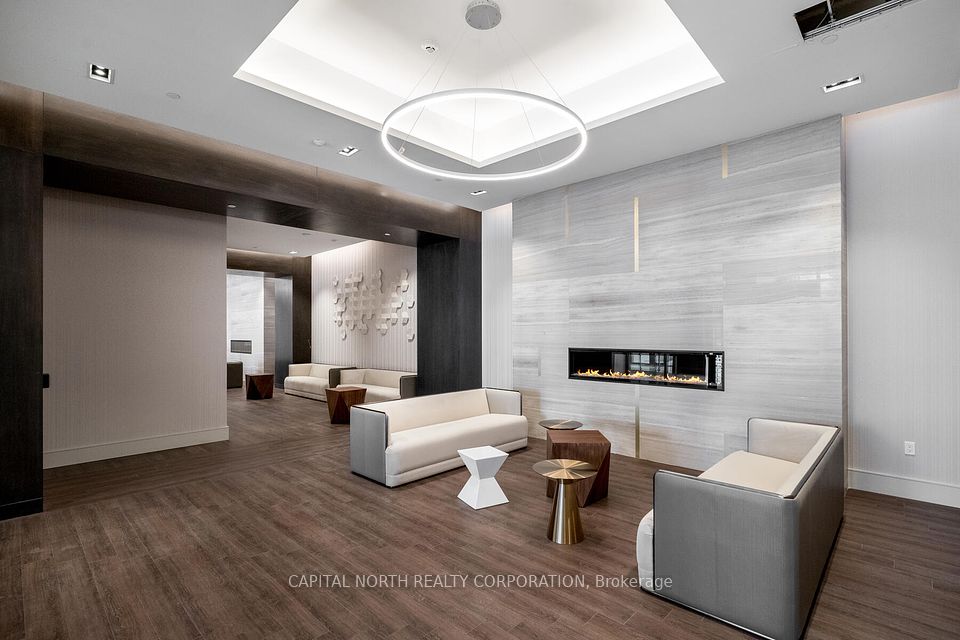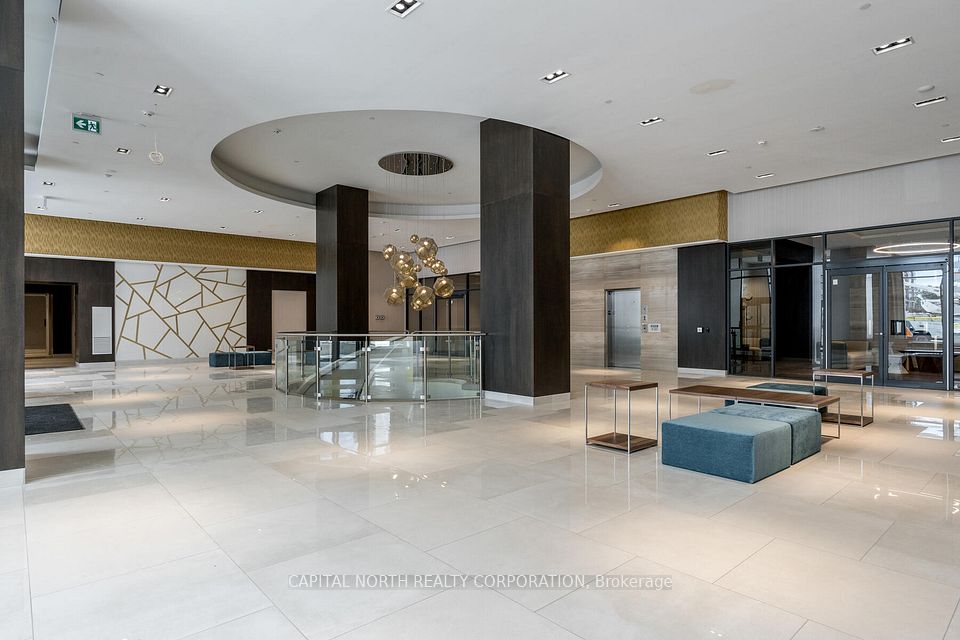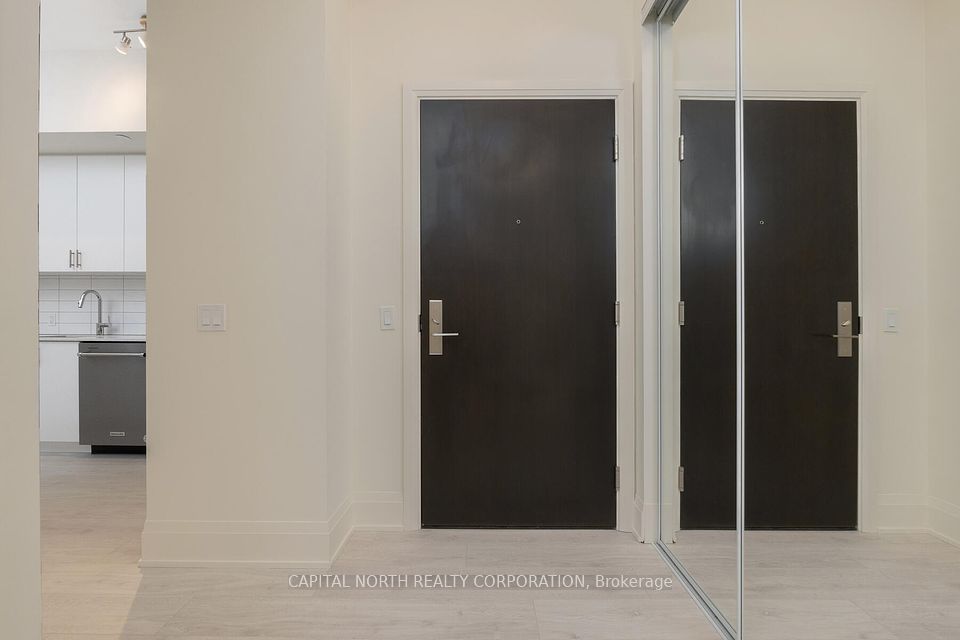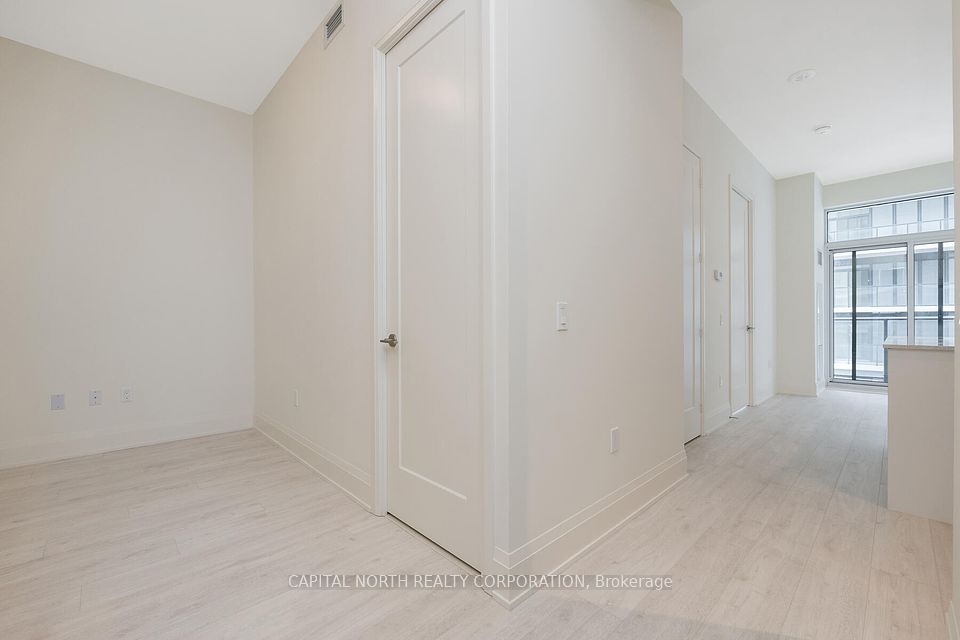
| Unit 2307 9000 Jane Street Vaughan ON L4K 0M6 | |
| Price | $ 598,800 |
| Listing ID | N12037392 |
| Property Type | Condo Apartment |
| County | York |
| Neighborhood | Vellore Village |
| Beds | 2 |
| Baths | 2 |
| Days on website | 53 |
Description
Welcome To This Breathtaking One-Bedroom + Den, Two-Bathroom Condo In One Of Vaughan's Most Sought-After Addresses. Situated On A High Floor, This Exquisite Unit Boasts Soaring 10-Foot Ceilings That Enhance The Spacious, Open-Concept Design, Creating An Airy And Sophisticated Atmosphere From Every Corner. Step Inside To Discover A Bright And Inviting Living Space, Where Natural Light Floods In Through Floor To Ceiling Windows. The Chef-Inspired Kitchen Features Sleek Cabinetry, Premium Stainless Steel Appliances, And A Convenient Breakfast Bar, Making It Perfect For Both Everyday Living And Entertaining Guests. The Generously Sized Bedroom Offers A Peaceful Retreat, While The Versatile Den Can Be Used As A Home Office, Cozy Reading Nook, Or Even An Extra Guest Room. Two Modern Bathrooms, Including An Ensuite Off The Master, Provide Ultimate Comfort And Convenience. Exceptional Amenities, Including A State-Of-The-Art Fitness Center, Concierge Service, And A Party Room For Your Social Gatherings. The Location Is Unbeatable, With Easy Access To Transit, Major Highways, Shopping Centers, Dining, And More.
Financial Information
List Price: $ 598800
Taxes: $ 2500
Condominium Fees: $ 517
Property Features
Air Conditioning: Central Air
Approximate Age: 0-5
Approximate Square Footage: 600-699
Balcony: Open
Building Amenities: Gym, Outdoor Pool, Rooftop Deck/Garden, Visitor Parking
Exterior: Concrete
Garage Type: Underground
Heat Source: Gas
Heat Type: Forced Air
Included in Maintenance Costs : CAC Included, Heat Included, Parking Included
Interior Features: Storage Area Lockers
Laundry Access: Ensuite
Lease: For Sale
Parking Features: Underground
Pets Permitted: Restricted
Property Features/ Area Influences: Hospital, Park, Public Transit, Rec./Commun.Centre, School
Sprinklers: Security System
Listed By:
CAPITAL NORTH REALTY CORPORATION



