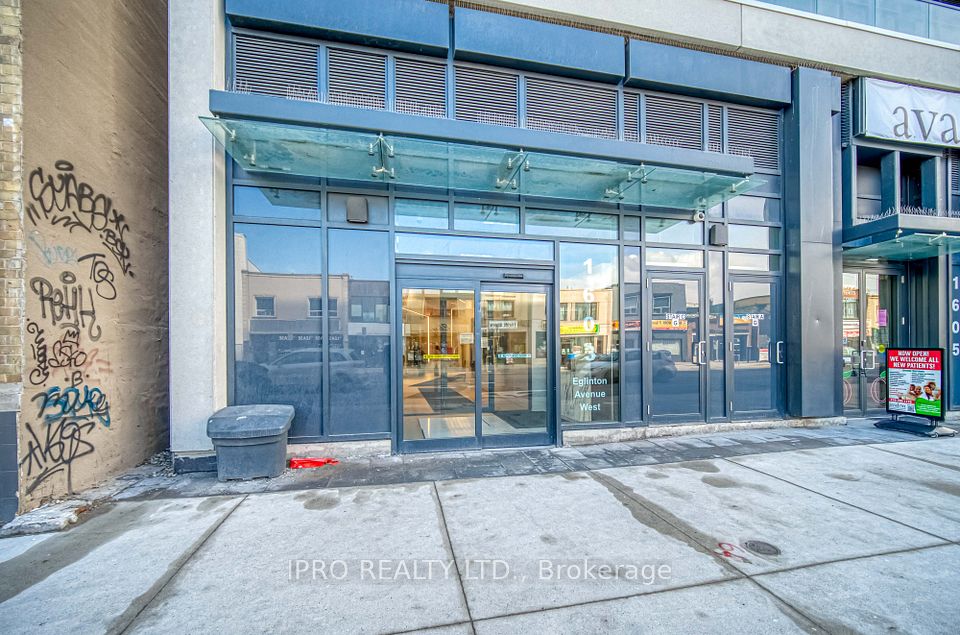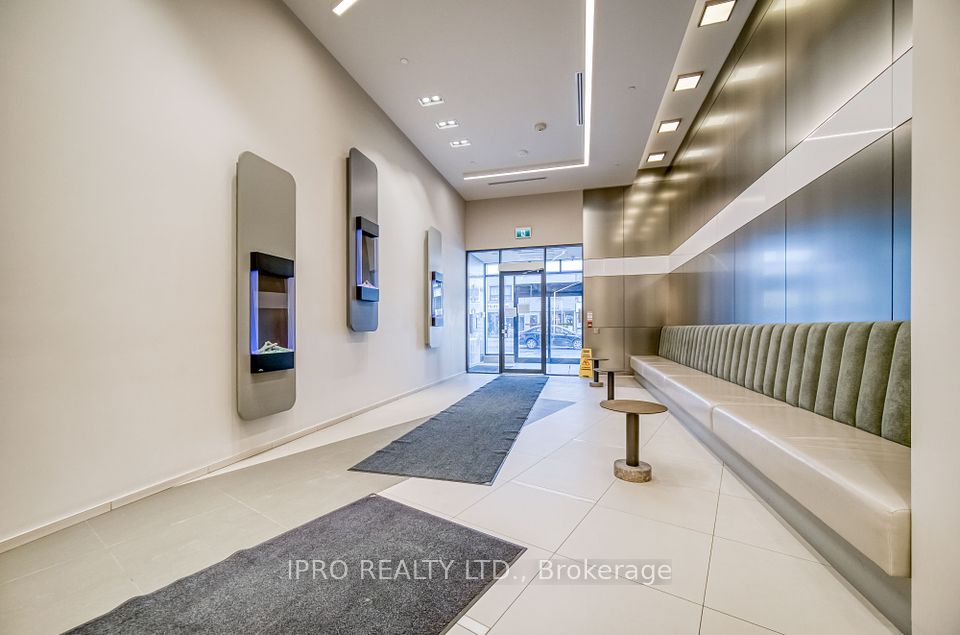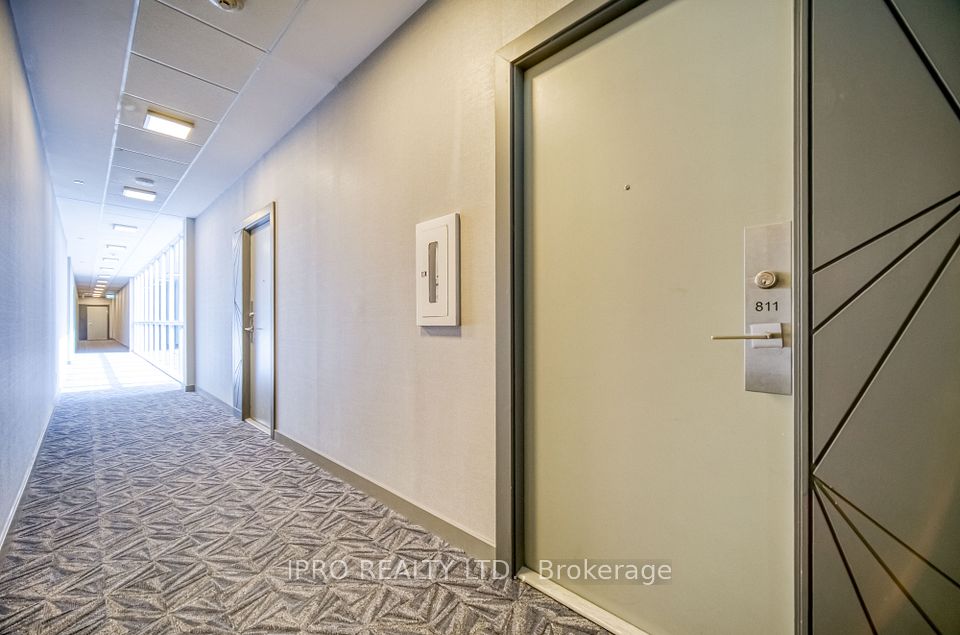
| Unit 811 1603 Eglinton Avenue W Toronto C03 ON M6E 0A1 | |
| Price | $ 519,000 |
| Listing ID | C12045529 |
| Property Type | Condo Apartment |
| County | Toronto |
| Neighborhood | Oakwood Village |
| Beds | 1 |
| Baths | 1 |
| Days on website | 20 |
Description
Stunning penthouse unit, unobstructed views of the CN Tower can be enjoyed right from the living room and bedroom in this incredible unit. It features a spacious balcony with walk-outs from both rooms, offering a serene escape from noisy traffic. As an end unit located away from theelevator, this carpet-free home boasts an open-concept layout, an upgraded kitchen, modern floors, and full-sized appliances. Its prime location is just one short bus ride or an 8-minute walk to the Eglinton West subway station, and mere steps from the upcoming Crosstown subway station. Filled with natural light, this property is conveniently close to shops, schools, and parks, making it perfect for first-time buyers. Truly a must-see!
Financial Information
List Price: $ 519000
Taxes: $ 1967
Condominium Fees: $ 482
Property Features
Air Conditioning: Central Air
Approximate Square Footage: 500-599
Balcony: Open
Building Amenities: Bike Storage, Concierge, Gym, Recreation Room
Exterior: Brick, Concrete
Garage Type: Underground
Heat Source: Gas
Heat Type: Forced Air
Included in Maintenance Costs : Building Insurance Included, CAC Included, Common Elements Included, Heat Included
Interior Features: Carpet Free
Laundry Access: In-Suite Laundry
Lease: For Sale
Pets Permitted: Restricted
Property Features/ Area Influences: Clear View, Place Of Worship, Public Transit, School
Sprinklers: Concierge/Security, Security Guard
Listed By:
IPRO REALTY LTD.



