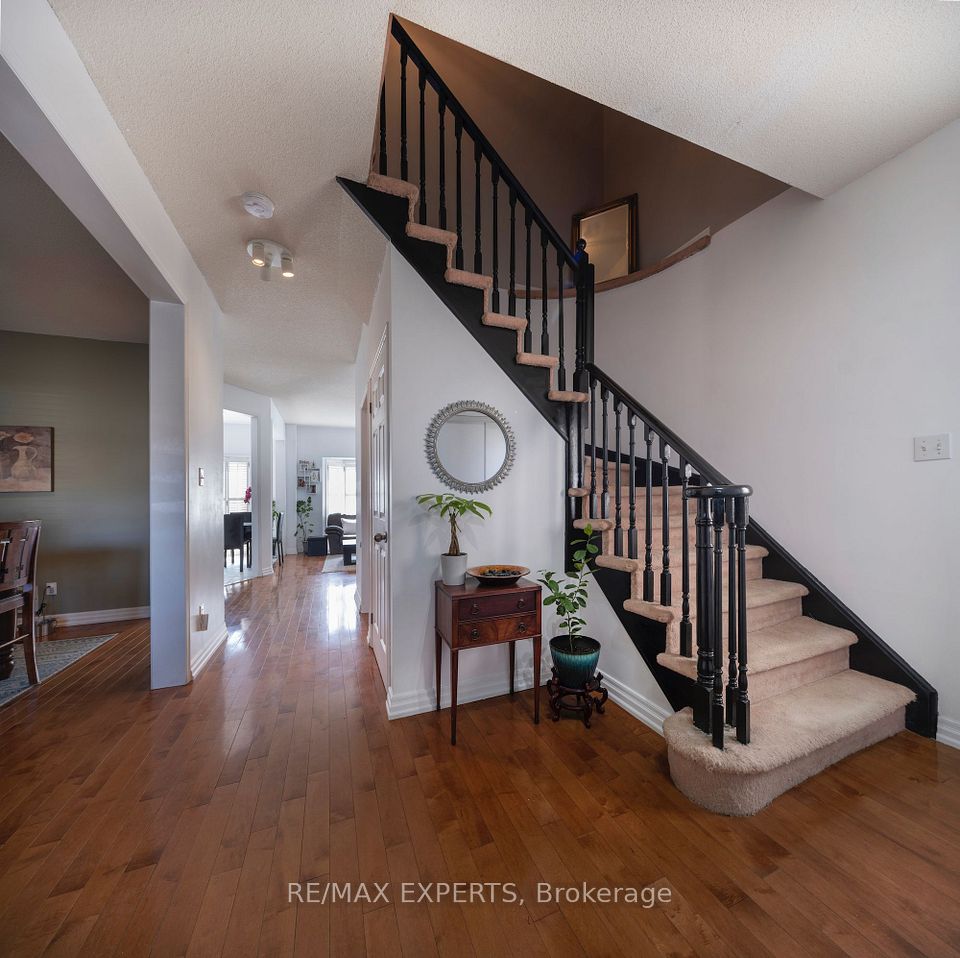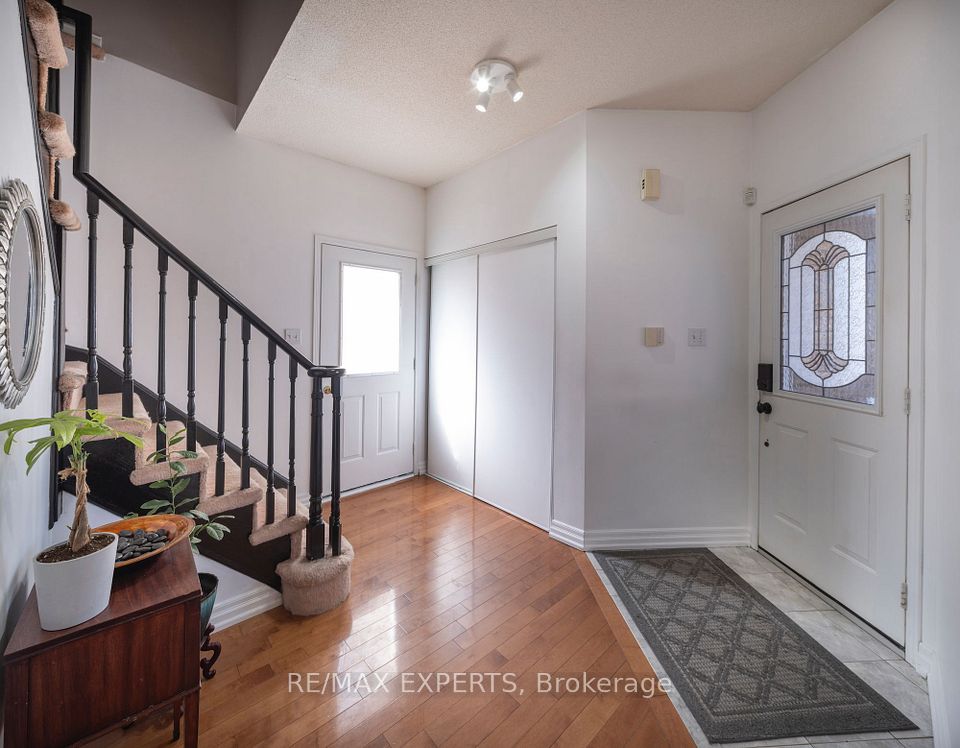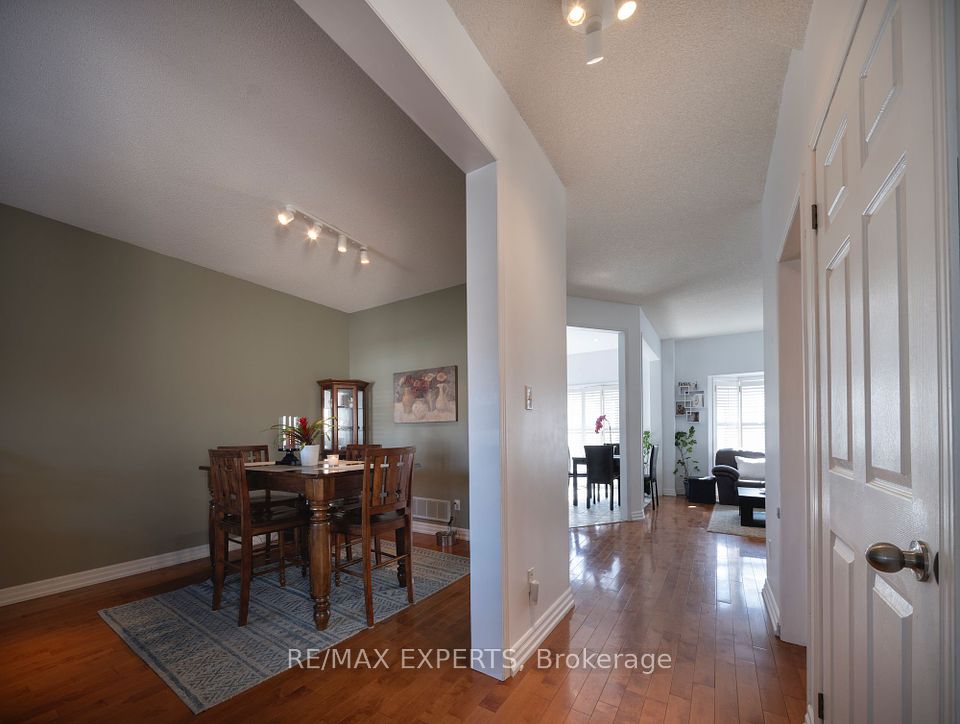
| 272 Hoover Park Drive Whitchurch-Stouffville ON L4A 1K9 | |
| Price | $ 1,198,000 |
| Listing ID | N12037354 |
| Property Type | Detached |
| County | York |
| Neighborhood | Stouffville |
| Beds | 4 |
| Baths | 4 |
| Days on website | 21 |
Description
Relax & Entertain in your Newly Built Spa-like Backyard, equipped with Hot Tub (2023),and Sprawling Deck (2022). BBQ & Dine Al Fresco overlooking Green Space & Mature Fruit Trees. This 3 + 1 Bedroom & 4 Bathroom is on a 39 X 124 lot with an Oversized Double Car Garage and a Huge Driveway providing enough parking for 8 cars (including garage). Kitchen is spacious, bright & sunny as it faces south, and is a great space for Entertaining, upgrades include: Granite Counter-Top and Backsplash and Stainless Steel Appliances (2020). Main floor powder room was elegantly Renovated (2018). New furnace (2024) & Dryer (2024). The finished basement with a Bedroom, 3 pc Washroom and Rec Room/Family Room area could be used as a Nanny Suite or provide your family with more space and privacy. This home is perfect walking distance to Schools, Shopping, Amenities, Parks, Fitness Centre & Stouffville Go Station. Markham Stouffville Hospital and Hwy 407 are a quick 15 min drive away. This is a wonderful opportunity to live in a warm and friendly neighborhood, with all the modern conveniences.
Financial Information
List Price: $ 1198000
Taxes: $ 4932
Property Features
Air Conditioning: Central Air
Approximate Age: 16-30
Approximate Square Footage: 1500-2000
Basement: Finished
Exterior: Brick
Exterior Features: Deck, Hot Tub, Landscaped, Porch
Foundation Details: Poured Concrete
Fronting On: North
Garage Type: Attached
Heat Source: Gas
Heat Type: Forced Air
Interior Features: Storage, Water Heater
Lease: For Sale
Lot Shape: Rectangular
Parking Features: Private
Property Features/ Area Influences: Fenced Yard, Greenbelt/Conservation, Hospital, Library, Park, Place Of Worship
Roof: Asphalt Shingle
Sewers: Sewer
View: Downtown, Park/Greenbelt
Listed By:
RE/MAX EXPERTS



