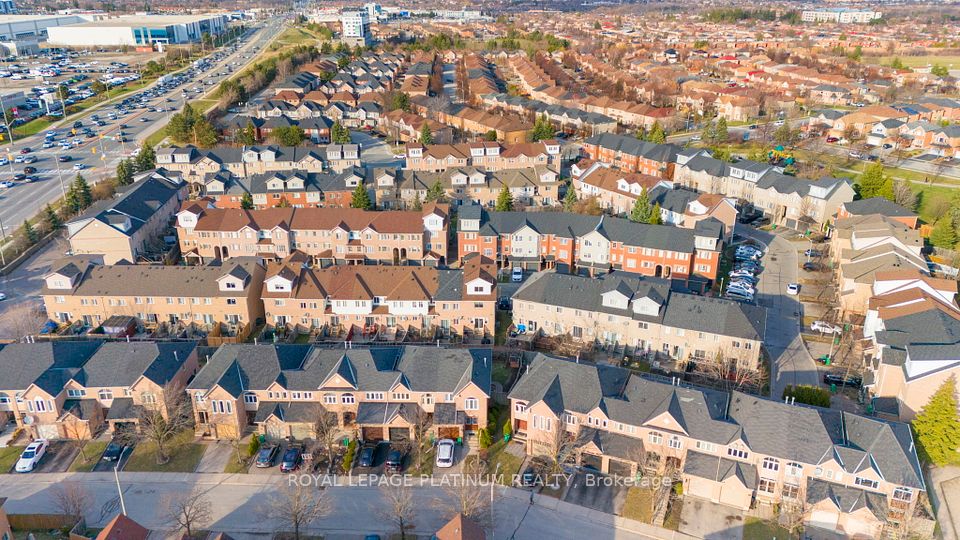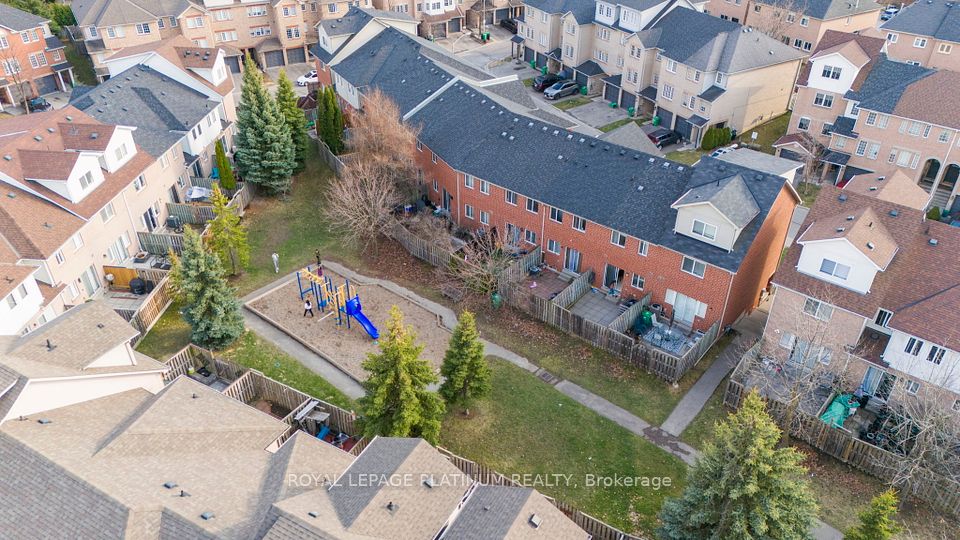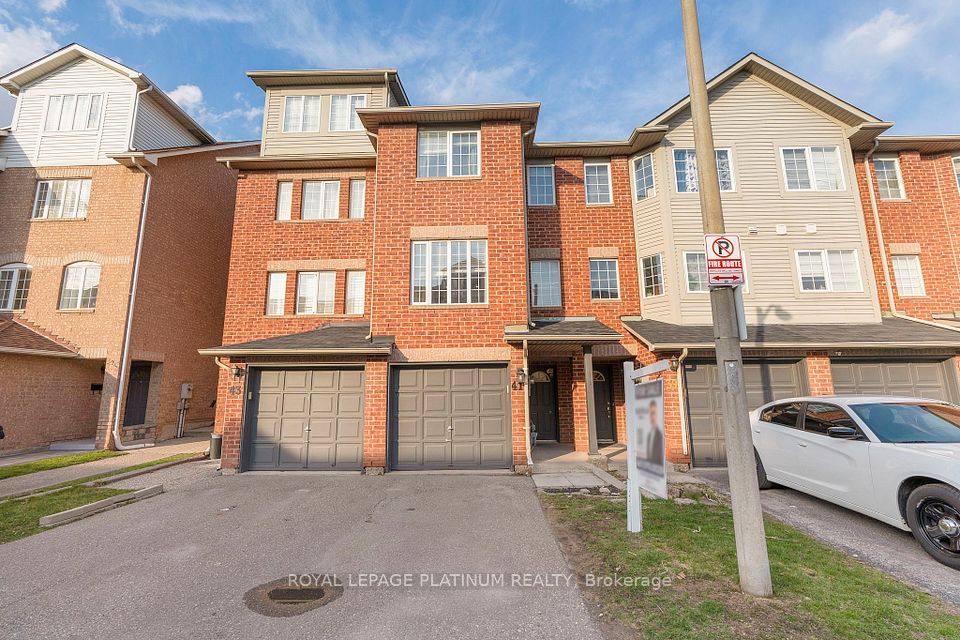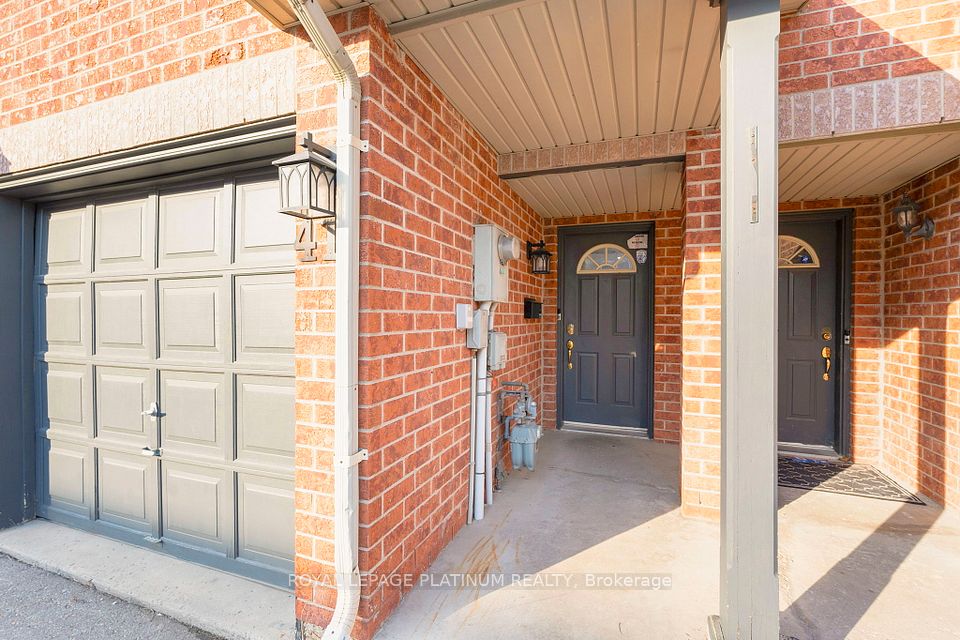
| 41 Spadina Road Brampton ON L6X 4X6 | |
| Price | $ 699,000 |
| Listing ID | W12084306 |
| Property Type | Condo Townhouse |
| County | Peel |
| Neighborhood | Brampton West |
| Beds | 3 |
| Baths | 2 |
| Days on website | 22 |
Description
Welcome to 41 Spadina Rd, Brampton A Spacious 3-Storey Townhome in a Prime Location!This beautifully maintained 3-bedroom, 2-bathroom freehold townhome offers exceptional value for families and investors alike. Enjoy a bright and open-concept layout with a ground-level family room and walk-out to a private backyard perfect for entertaining or relaxing. The main level features a large living and dining area, an eat-in kitchen with ample cabinetry, and a walkout to a balcony. Generously sized bedrooms, including a primary bedroom with an ensuite and double closet. Built-in garage and private driveway. Conveniently located near schools, parks, public transit, and shopping, with easy access to Hwy 410 this home checks all the boxes!
Financial Information
List Price: $ 699000
Taxes: $ 3564
Property Features
Air Conditioning: Central Air
Approximate Age: 16-30
Approximate Square Footage: 1200-1399
Basement: Partially Finished
Building Amenities: Visitor Parking
Exterior: Brick
Garage Type: Built-In
Heat Source: Gas
Heat Type: Forced Air
Included in Maintenance Costs : Building Insurance Included, Common Elements Included, Parking Included
Interior Features: Other
Laundry Access: Other
Parking Features: Private
Property Features/ Area Influences: Park, Public Transit, School
Listed By:
ROYAL LEPAGE PLATINUM REALTY



