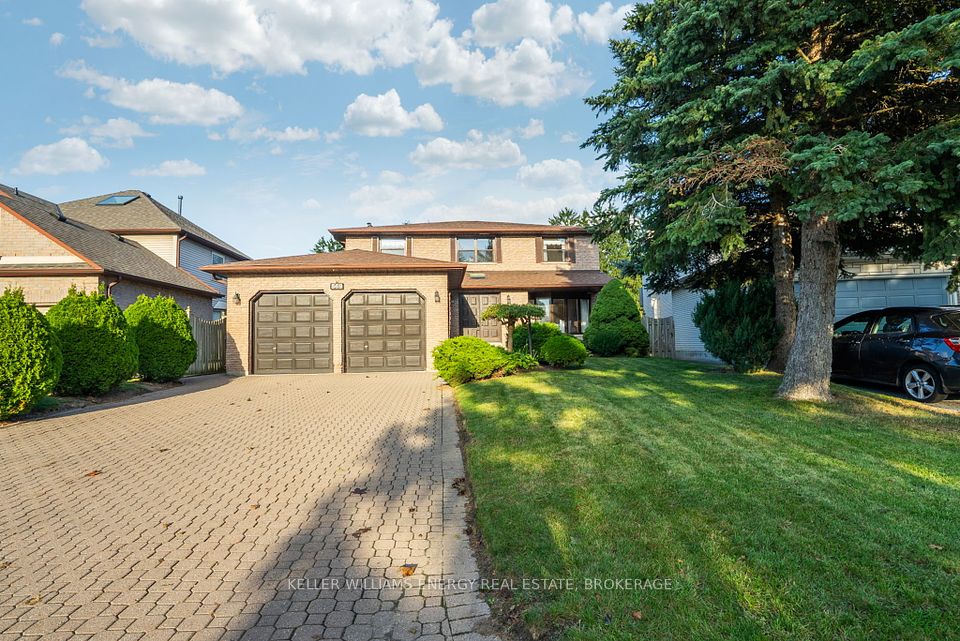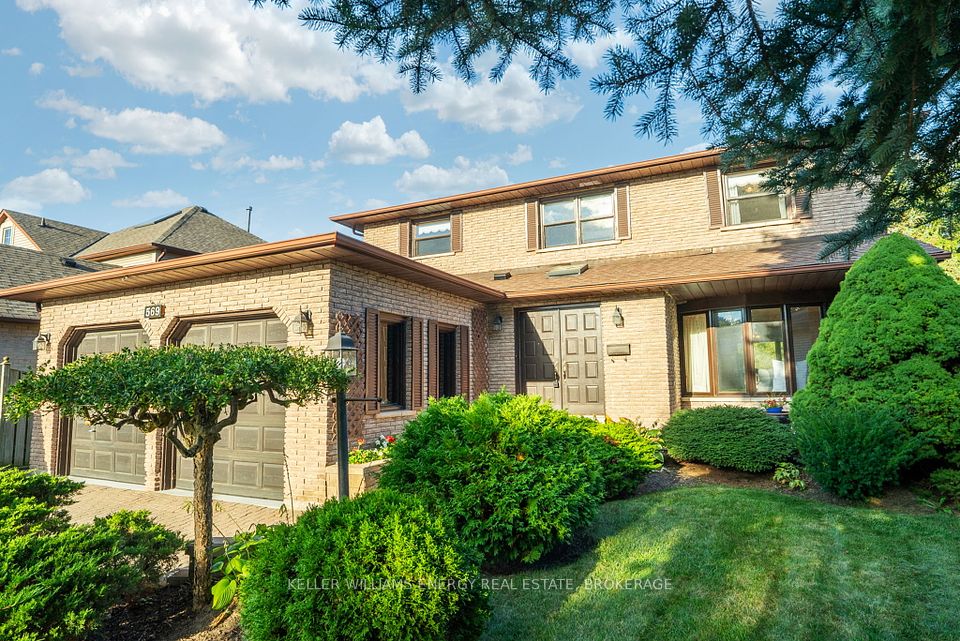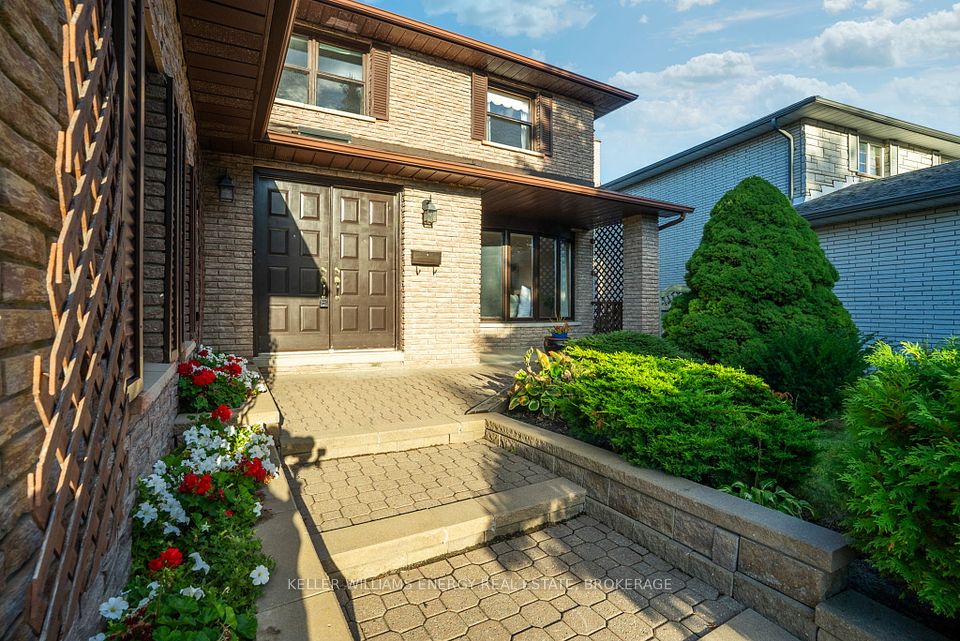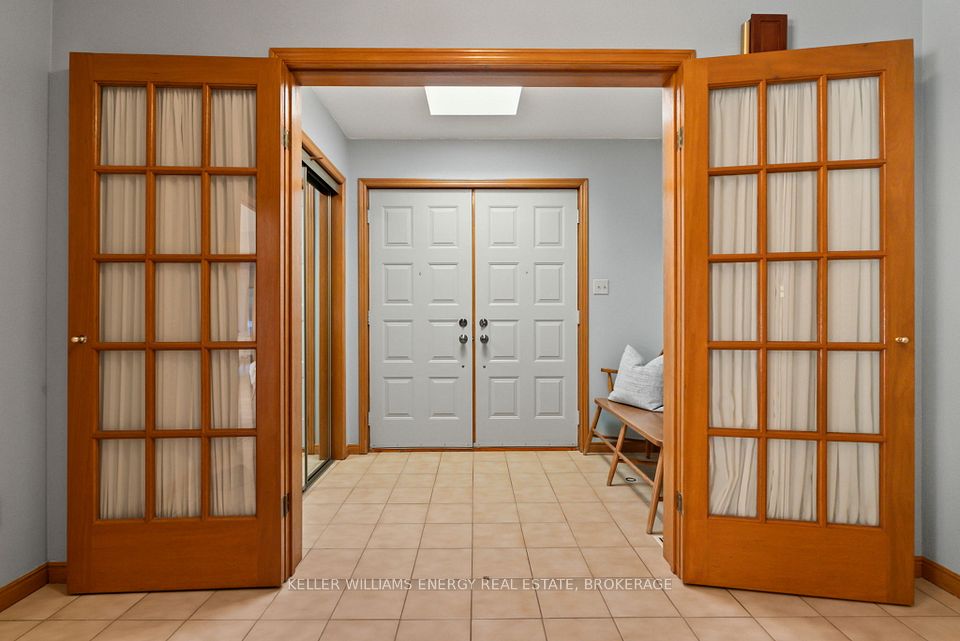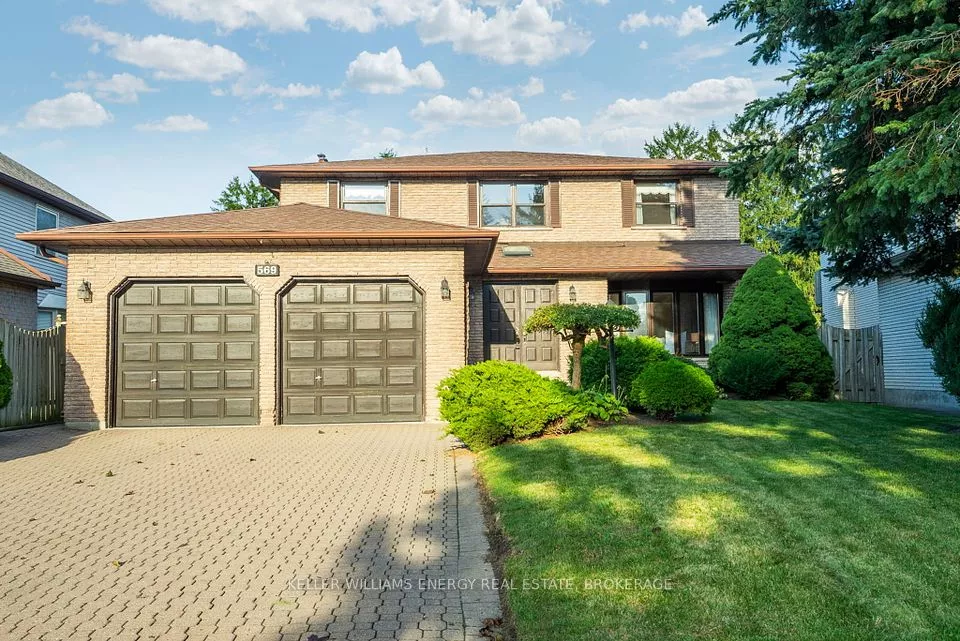
| 569 Prestwick Drive Oshawa ON L1J 7P4 | |
| Price | $ 1,300,000 |
| Listing ID | E9380557 |
| Property Type | Detached |
| County | Durham |
| Neighborhood | McLaughlin |
| Beds | 7 |
| Baths | 4 |
| Days on website | 101 |
Description
Welcome to 569 Prestwick Dr. This all Brick Custom Built Home is in a very desired Oshawa location. This very large home with over 4000 sq ft of living space backs onto Goodman Creek Greenbelt and has many upgrades. Lets start with the eat-in Kitchen and its features, nice bay window walkout to deck, overlooking deck, efficiently designed solid 3/4 wood shaker cabinets with soft closing doors & drawers; large wall pantry with 12" deep shelves; convenient access to pots, pans, & appliances; GE glass top stove with convection oven; Panasonic over-the-range microwave; LG bottom freezer fridge, Bosch dishwasher; oversize quartz countertops. Primary bedroom has walk in closet, bidet, corner jetted bathtub and, separate shower. Basement has a walkout to the Greenbelt, laminate floors, 3 bedrooms, rec area and kitchen, perfect for in-law suite. Upstairs has all new broadloom in 3 bedrooms and hallway, and the 4th bedroom has hardwood. Family room on main floor has hardwood floors, cozy fireplace, and walkout to deck over looking ravine. Large combined Living/Dining, 70oz broadloom; 5 section Pella bow window in living rm; 3 section Pella bay window in dining rm . Solid oak curved central Scarlet OHara stairs to both upstairs & downstairs in the middle of the house is stunning. Very efficient heating system with Lennox SLP98 forced air furnace with air heat pump; area under staircase also includes owned hot water tank.
Financial Information
List Price: $ 1300000
Taxes: $ 7624
Property Features
Air Conditioning: Central Air
Basement: Finished, Walk-Out
Exterior: Brick
Foundation Details: Unknown
Fronting On: East
Garage Type: Attached
Heat Source: Gas
Heat Type: Forced Air
Interior Features: Other
Lease: For Sale
Parking Features: Private
Roof: Shingles
Sewers: Sewer
Listed By:
KELLER WILLIAMS ENERGY REAL ESTATE, BROKERAGE
