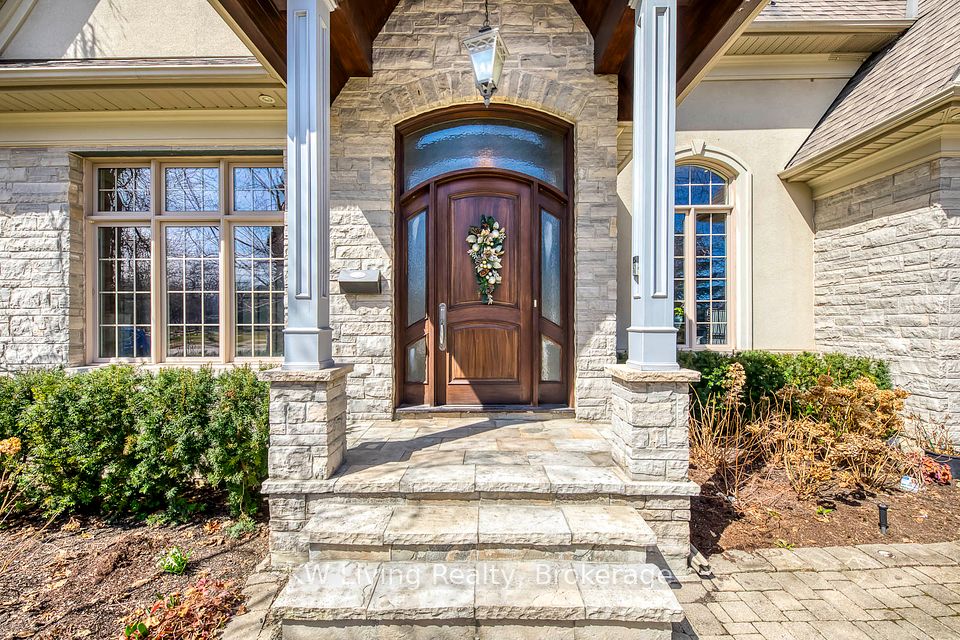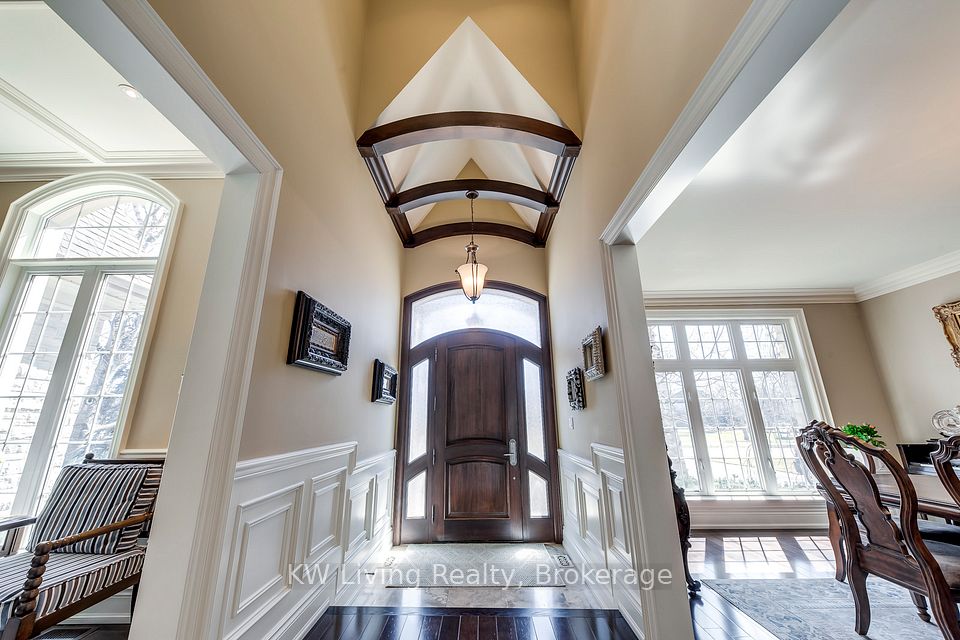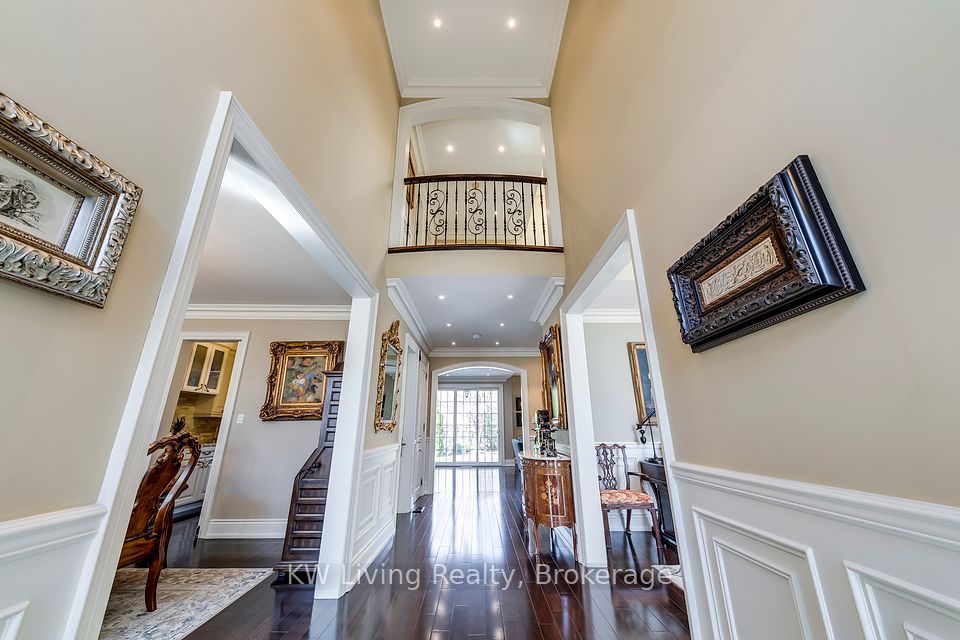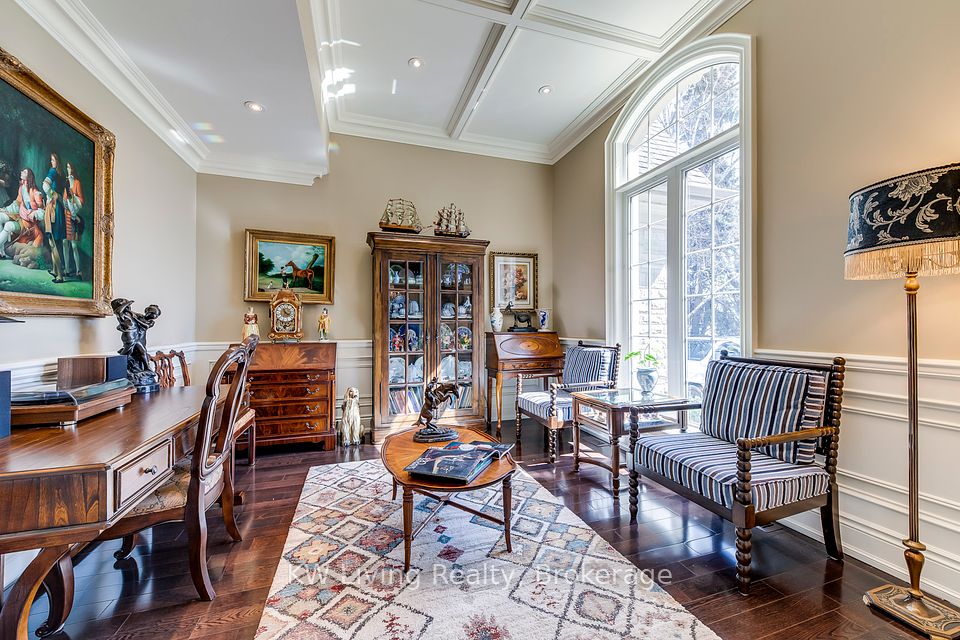
| 70 Hartfield Road Toronto W08 ON M9A 3E2 | |
| Price | $ 3,690,000 |
| Listing ID | W12060375 |
| Property Type | Detached |
| County | Toronto |
| Neighborhood | Edenbridge-Humber Valley |
| Beds | 5 |
| Baths | 5 |
| Days on website | 34 |
Description
This custom-built home in Humber Valley Village is a true masterpiece! With its elegant design and luxurious features, it's sure to impress. Here is a summary of the key highlights: Situated in the prestigious Humber Valley Village, steps from St. Georges Golf & Country Club, top-rated schools, and convenient access to highways, transit, and the future LRT. A professionally landscaped 63 x 150-foot lot with stunning curb appeal. Over 5,000 square feet of living space with 4+1 bedrooms and 5 washrooms. Interior Features: Grand Foyer with an 18.2-foot open ceiling. Family Room with a 10-foot tray ceiling. Living Room with an 11-foottray ceiling. Hardwood floors throughout the main and second floors. Formal dining room with a Butlers pantry. Open-concept family room with a gas fireplace and in-ceiling speakers. Chefs kitchen featuring high-end appliances (Subzero fridge, Wolf s/s gas cooktop, Wolf wall ovens, and granite countertops). Walkout to a fenced, landscaped garden and swimming pool, complete with a stone patio and outdoor bar/cabana. A convenient laundry room on the first floor with both garage and yard access. Primary Retreat: Vaulted ceiling up to 13 feet. A private balcony overlooking the pool. Dressing area and spa-like 5-piece en suite. Walk-in closet with built-in cabinets. Second bedroom with its own en suite and walk-in closet. Two additional bedrooms with a convenient Jack and Jill bathroom design. Basement: High ceilings with a spacious recreational room and gym. A bedroom and 3-piece bathroom. Storage room/office and a state-of-the-art wine cellar. This home combines sophisticated living with great functionality, and its proximity to essential amenities and schools makes it an exceptional choice for families. Its truly move-in ready ideal for anyone looking for luxury in one of Toronto's most sought-after neighbourhoods.
Financial Information
List Price: $ 3690000
Taxes: $ 14427
Property Features
Air Conditioning: Central Air
Approximate Age: 16-30
Approximate Square Footage: 3500-5000
Basement: Finished
Exterior: Brick, Stone
Exterior Features: Landscaped, Lighting, Patio, Privacy
Fireplace Features: Natural Gas
Foundation Details: Unknown
Fronting On: South
Garage Type: Built-In
Heat Source: Gas
Heat Type: Forced Air
Interior Features: Built-In Oven, Carpet Free, Central Vacuum, On Demand Water Heater, Sump Pump, Water Heater Owned, Water Meter, Water Softener
Lease: For Sale
Parking Features: Private Double
Property Features/ Area Influences: Fenced Yard, Golf, Public Transit, School
Roof: Shingles
Sewers: Sewer
View: Park/Greenbelt
Listed By:
KW Living Realty



