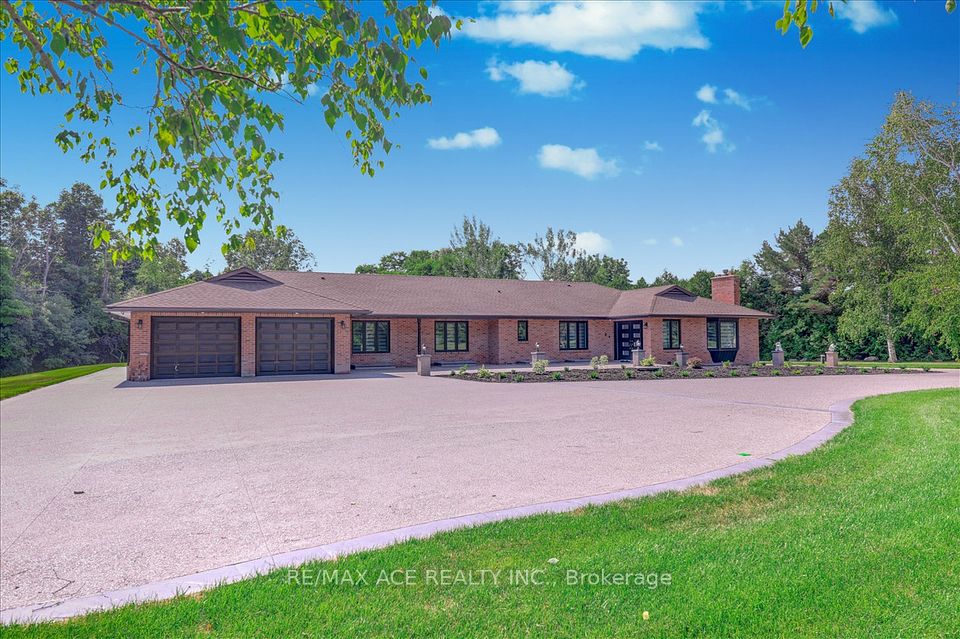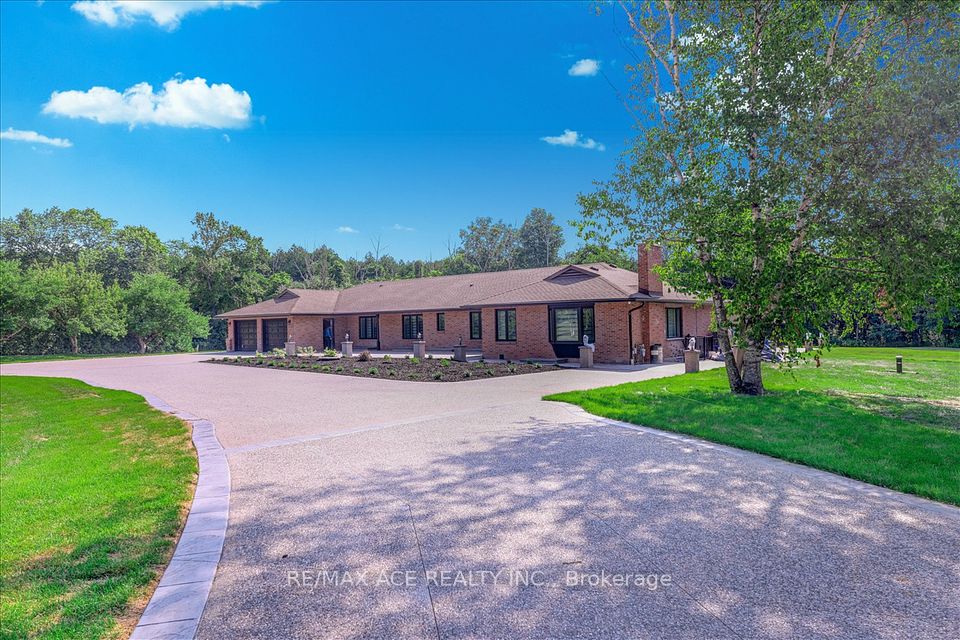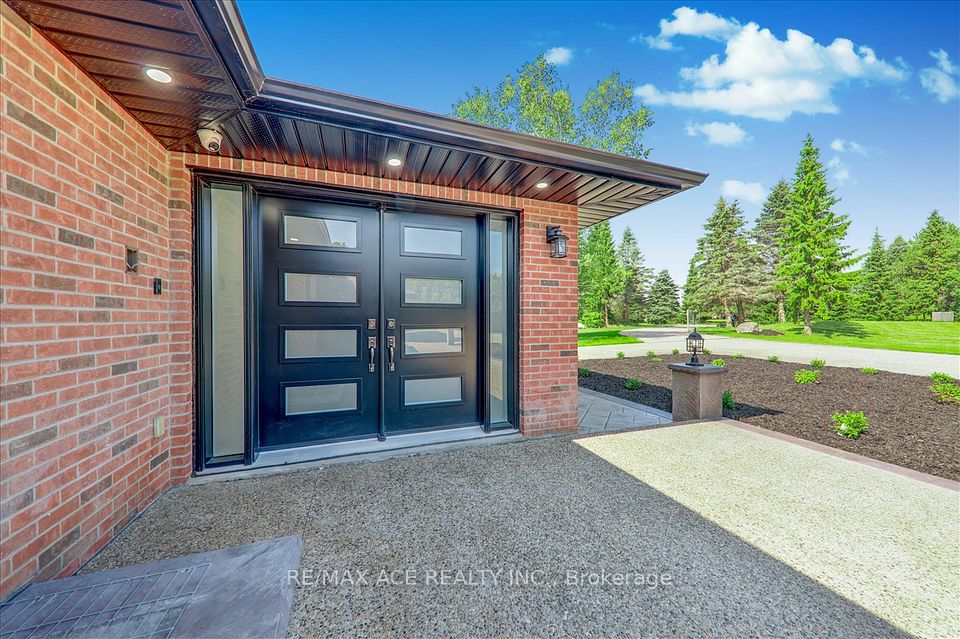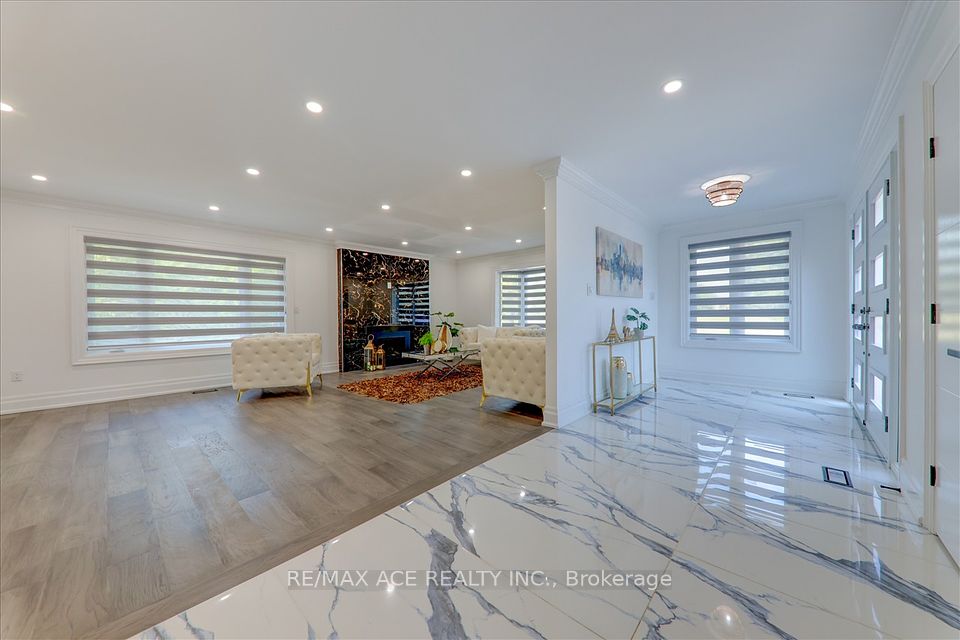
| 3589 Tooley Road Clarington ON L1E 2G9 | |
| Price | $ 2,299,100 |
| Listing ID | E11903110 |
| Property Type | Detached |
| County | Durham |
| Neighborhood | Courtice |
| Beds | 8 |
| Baths | 8 |
| Days on website | 131 |
Description
"Welcome to this exquisite custom-built bungalow, nestled on a sprawling 2.17-acre lot. This luxurious property boasts 5 spacious bedrooms, an open-concept layout, and 4 full bathrooms plus a powder room. The heart of the home is the modern open kitchen, fully upgraded with high-end finishes and top-brand appliances, perfect for both family gatherings and entertaining. The professionally finished basement adds tremendous value, featuring 3 generously sized bedrooms, a second kitchen, and 2.5 bathrooms, offering incredible potential for rental income or multi-generational living. The property combines privacy and serenity with proximity to all essential amenities, making it a perfect retreat for anyone seeking upscale living in a prime location. Don't miss the opportunity to own this one-of-a-kind dream home!" Professionally finished basement apartment, fully equipped with all appliances. Attached 4-car parking spaces, plus an additional 20 parking spots on an exposed concrete driveway. Fully landscaped backyard featuring stamped concrete, fresh new grass, and a brand-new well. Large, cleaned septic tank for efficient wastewater management. Spacious garden house located at the back of the property.
Financial Information
List Price: $ 2299100
Taxes: $ 12641
Property Features
Acreage: 2-4.99
Air Conditioning: Central Air
Approximate Age: New
Approximate Square Footage: 3500-5000
Basement: Apartment, Separate Entrance
Exterior: Brick
Foundation Details: Concrete
Fronting On: East
Garage Type: Attached
Heat Source: Gas
Heat Type: Forced Air
Interior Features: Accessory Apartment, Auto Garage Door Remote, Bar Fridge
Parking Features: Private
Property Features/ Area Influences: Electric Car Charger, Golf, Hospital, Park, School, School Bus Route
Roof: Shingles
Sewers: Septic
Water Supply Type: Drilled Well
Listed By:
RE/MAX ACE REALTY INC.



