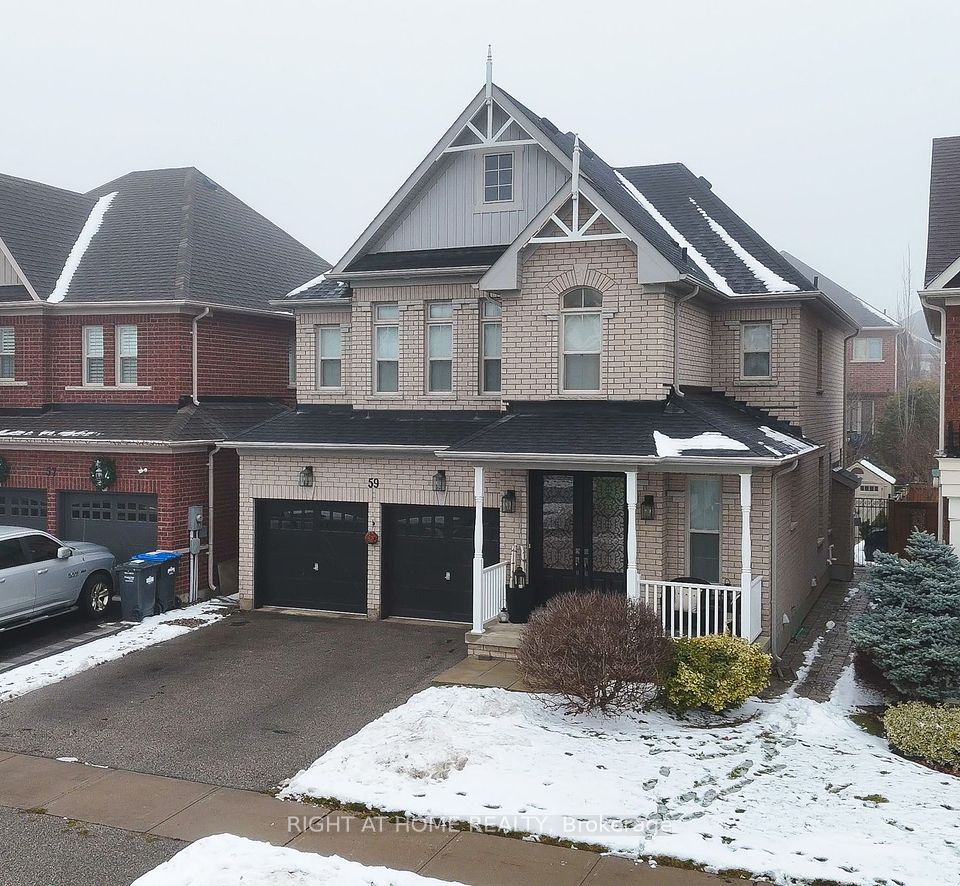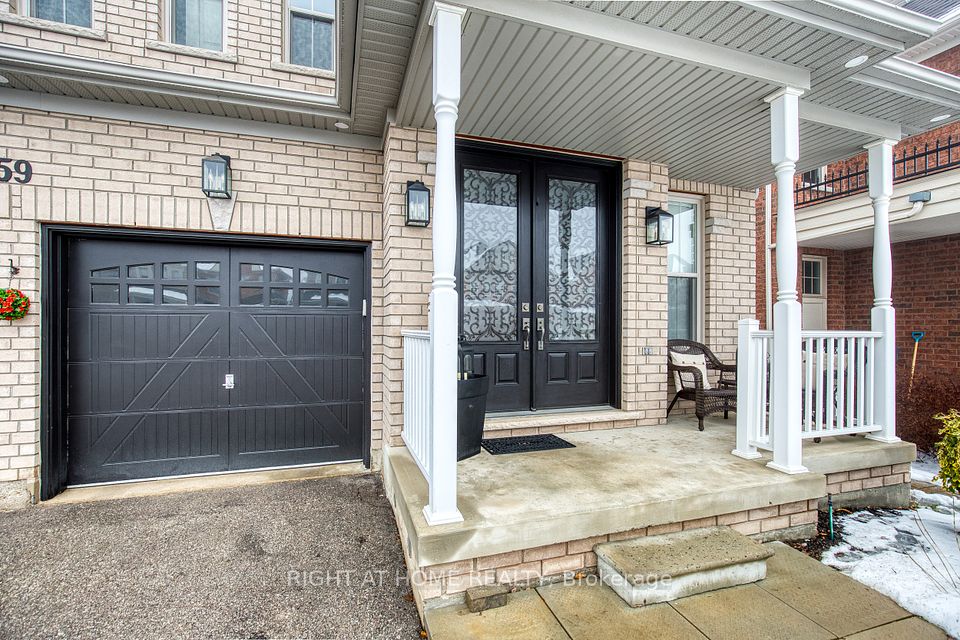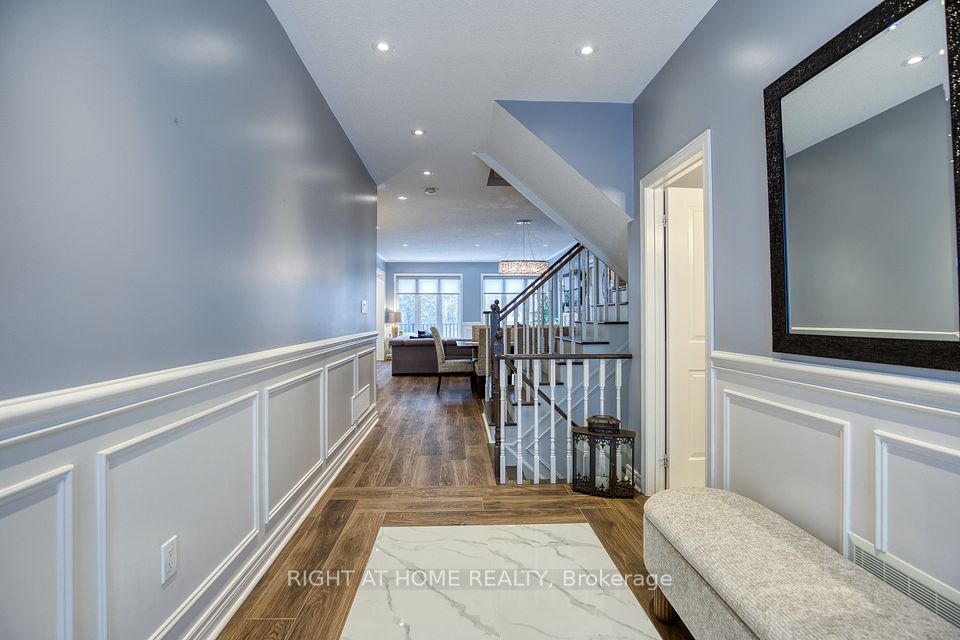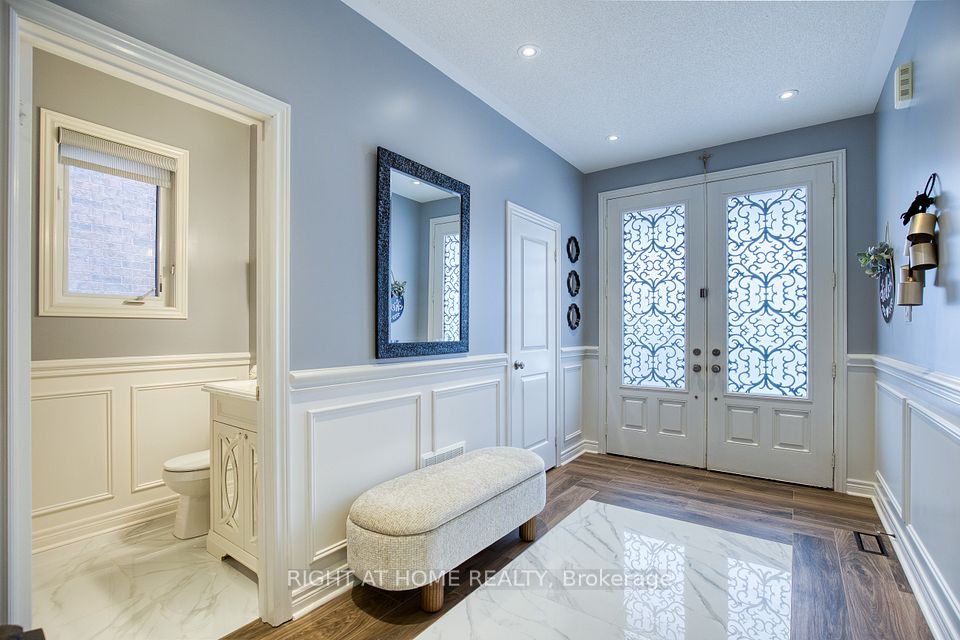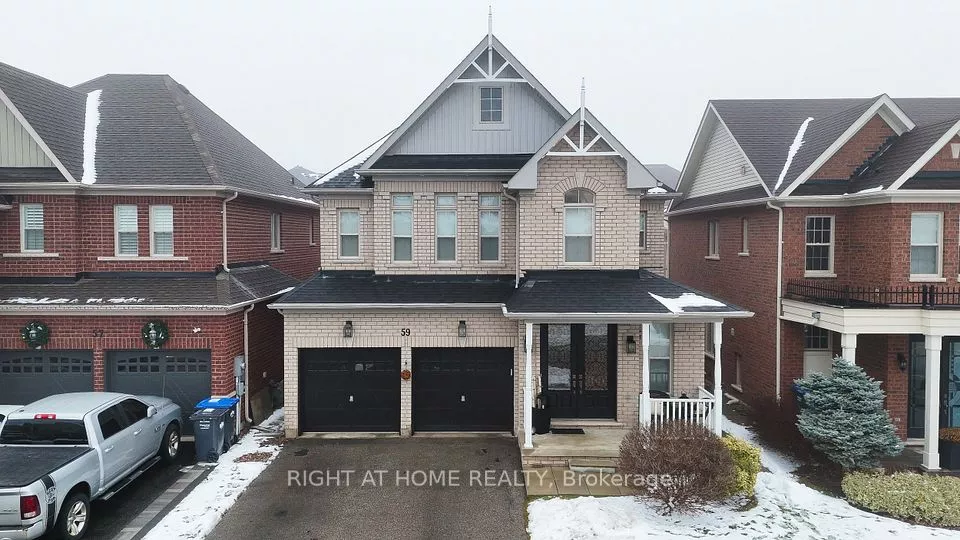
| 59 Paisley Green Avenue Caledon ON L7C 3R9 | |
| Price | $ 1,579,000 |
| Listing ID | W11932989 |
| Property Type | Detached |
| County | Peel |
| Neighborhood | Caledon East |
| Beds | 4 |
| Baths | 4 |
| Days on website | 4 |
Description
Your DREAM home awaits you! Welcome to 59 Paisley Green Avenue, a true masterpiece, nestled on a sought-after, picturesque,family-friendly street, in the heart of prestigious Caledon East,less than a 10 minute walk to Greer Park, sought after elementary & high schools,community recreational facilities, sports complexes, trails and the downtown core! This breathtaking home,with approx.3300 sqft of living space, has been recently renovated with over 200K worth of high-end, designer upgrades and finishes, and features the absolute best of style and function! The double door entry leads to a fabulous and sought after bright-open-concept layout! You'll be impressed at every turn, with the custom features and attention to detail including:8"x42" porcelain from Spain & 24"x48" porcelain, custom wainscotting, 9Ft ceilings, pot-lights,Hunter Douglas blinds & closet organizers,elegant light fixtures, hardware & large windows! Fall in love with your custom & dreamy Chef's Kitchen,which could easily be featured on any home-design show or magazine! The showstopping kitchen has been meticulously crafted, & features high-end built-in appliances & cabinetry, MSI Quartz counters & back-splash, a stunning 88"x 52" island w/Quartz, modern hardware & fixtures, pot-filler & pot drawers,custom range hood, hidden appliance garage, & separate coffee bar!Walk-out to a custom deck that overlooks the beautifully landscaped backyard,ideal for entertaining family and friends!The main floor also features a new custom laundry room with entrance to double garage & a walk-in coat room w/organizers! The 2nd level features a loft-which can be used as an office,media,playroom or 4th bedroom,3 large bedrooms, w/huge primary bedroom w/2 closets & large luxurious 5Pc ensuite!The lower level is spectacular! It boasts 2nd open concept family room w/fireplace, custom kitchen w/quartz counters,a gym/bedroom,a full 3Pc bathroom,many storage areas & cold cellar!A MUST see to appreciate,book your showing today!
Financial Information
List Price: $ 1579000
Taxes: $ 6030
Property Features
Air Conditioning: Central Air
Basement: Finished, Full
Exterior: Brick
Exterior Features: Deck, Lawn Sprinkler System, Lighting, Patio, Porch
Fireplace Features: Electric, Family Room, Natural Gas, Rec Room
Foundation Details: Poured Concrete
Fronting On: North
Garage Type: Built-In
Heat Source: Gas
Heat Type: Forced Air
Interior Features: Auto Garage Door Remote, Built-In Oven, Central Vacuum, Countertop Range, ERV/HRV, Guest Accommodations, Storage, Water Heater, Water Softener, Water Treatment
Lease: For Sale
Other Structures: Garden Shed
Parking Features: Private Double
Property Features/ Area Influences: Arts Centre, Fenced Yard, Park, Rec./Commun.Centre, School
Roof: Asphalt Shingle
Sewers: Sewer
Listed By:
RIGHT AT HOME REALTY
