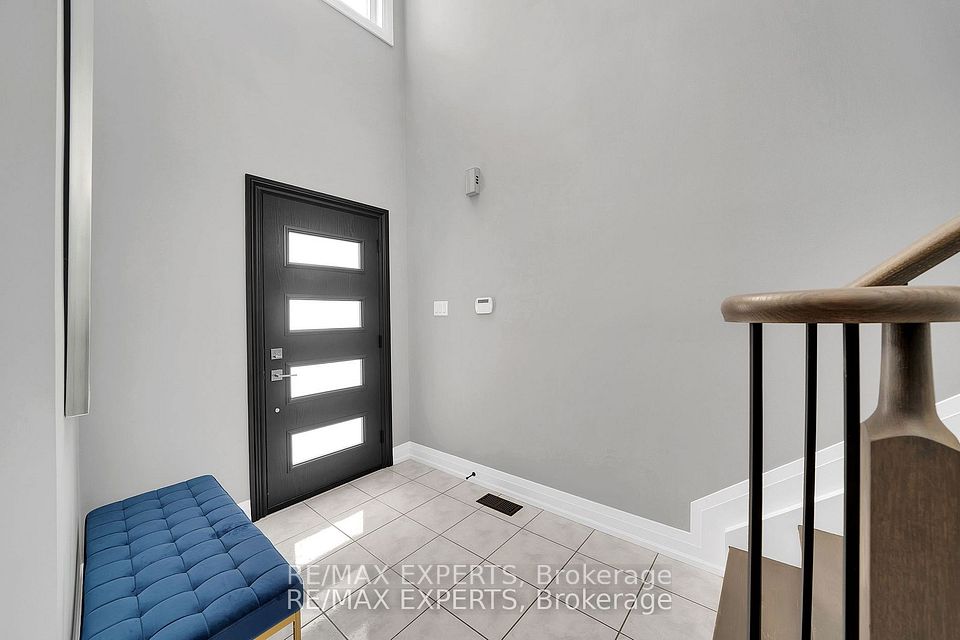
| 10 Kildrummy Gate Vaughan ON L6A 2W9 | |
| Price | $ 1,488,800 |
| Listing ID | N12081728 |
| Property Type | Detached |
| County | York |
| Neighborhood | Maple |
| Beds | 3 |
| Baths | 4 |
| Days on website | 20 |
Description
Look No Further! Welcome To 10 Kildrummy Gate In The Heart Of Maple! This Spectacular Property Has Been Renovated Top To Bottom $$$$ And Boasts 2025 Sq Ft Above Grade, An Amazing Open Concept Layout. As You Enter This Fantastic Property You Are Welcomed By An Open To Above Foyer, Custom Eat-In Kitchen With S/S Appliances, Gas Stove & Quartz Counters, Open Concept Living/Dining Combo With Gas Fireplace, Large Primary Bedroom With Fully Renovated Ensuite, Great Sized 2nd & 3rd Bedrooms, Fully Renovated 2nd Floor Bathroom, Fully Finished Basement With Fireplace & Feature Wall And Additional New Bathroom, Backyard Oasis With Newly Installed Interlock Patio & Side/Front Walkway. No Expense Spared On This Meticulously Maintained Home! NEW WINDOWS(2023), NEW FURNACE/AC (2019), NEWFRONT DOOR (2020). Close To Schools, Shops, Hwy 400, Hwy 407, Restaurants And More!
Financial Information
List Price: $ 1488800
Taxes: $ 5446
Property Features
Air Conditioning: Central Air
Approximate Square Footage: 2000-2500
Basement: Finished
Exterior: Brick
Exterior Features: Landscaped, Patio
Fireplace Features: Family Room, Natural Gas
Foundation Details: Concrete
Fronting On: East
Garage Type: Attached
Heat Source: Gas
Heat Type: Forced Air
Interior Features: Carpet Free, Central Vacuum
Lease: For Sale
Parking Features: Private
Property Features/ Area Influences: Fenced Yard, Golf, Hospital, Park, Public Transit, School
Roof: Asphalt Shingle
Sewers: Sewer
Listed By:
RE/MAX EXPERTS



