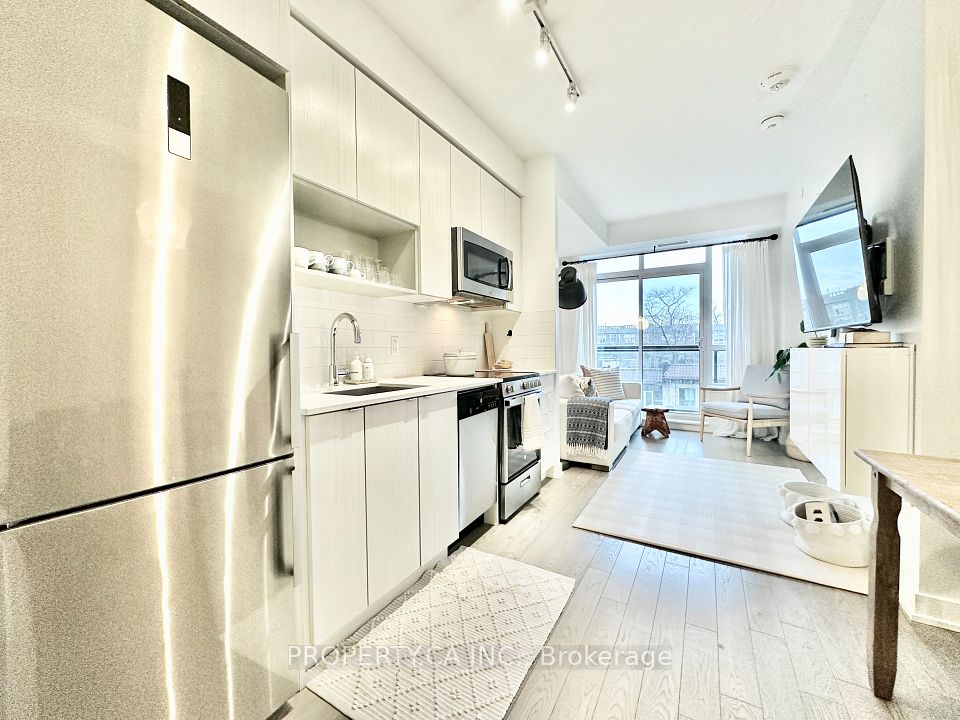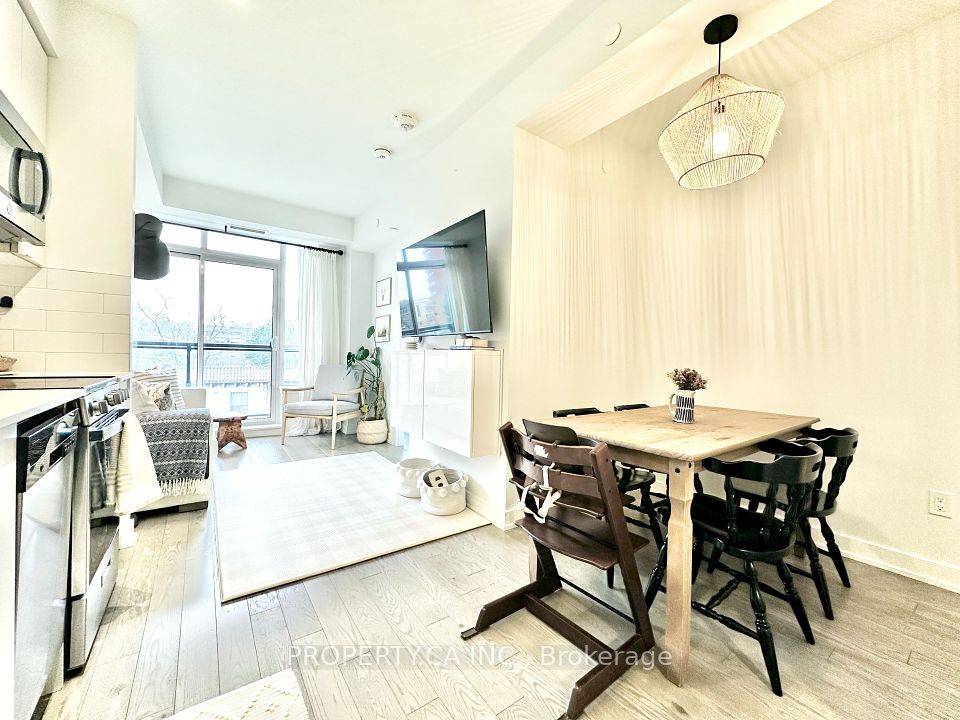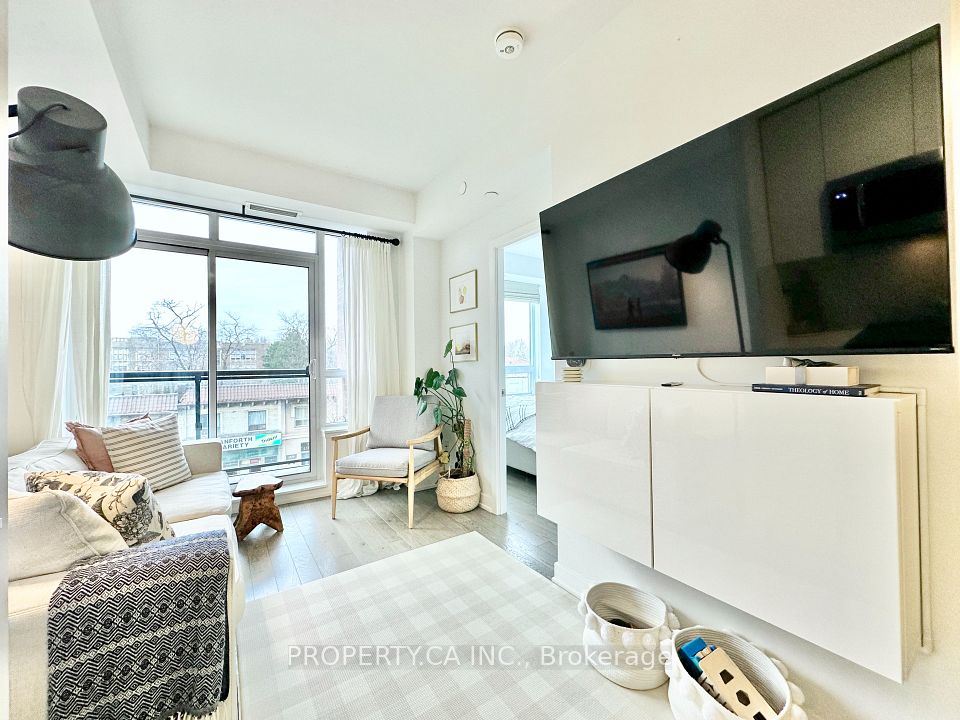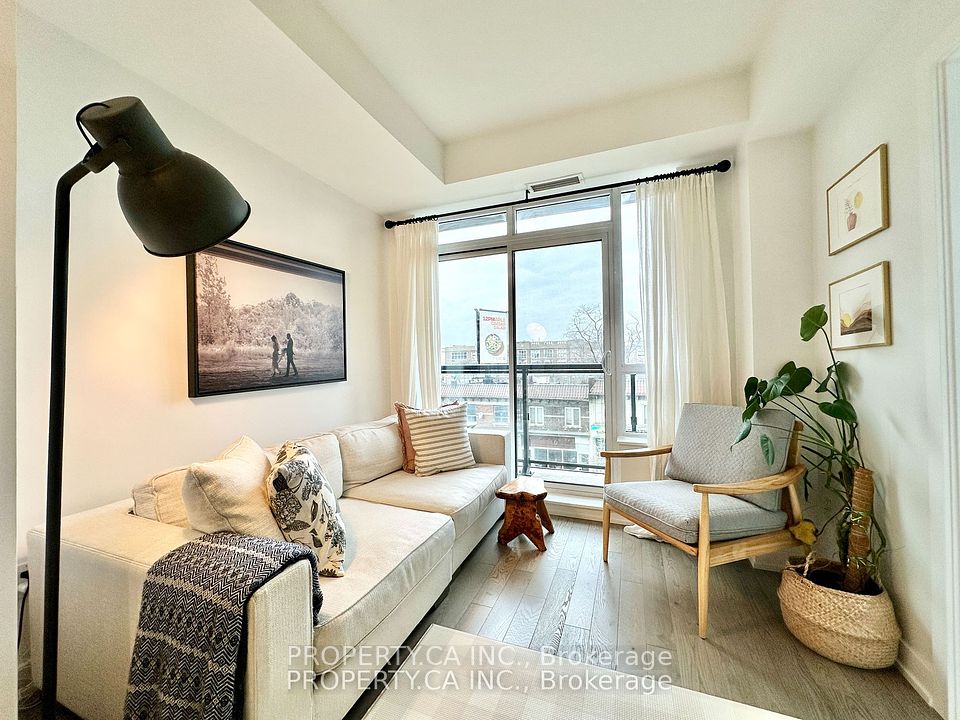
| Unit 309 630 Greenwood Avenue Toronto E01 ON M4J 0A8 | |
| Price | $ 550,000 |
| Listing ID | E12086014 |
| Property Type | Condo Apartment |
| County | Toronto |
| Neighborhood | Blake-Jones |
| Beds | 2 |
| Baths | 2 |
| Days on website | 42 |
Description
This spacious and functional one-bedroom plus den condo on the Danforth in East York offers 600 sqft of fully usable layout, with no wasted space. Features include two full bathrooms, an enclosed den with a sliding door (ideal as a second bedroom), a walk-in closet in the main bedroom, stainless steel appliances, full-sized washer and dryer, and digital HVAC controls. Builder upgrades: extra height & soft close kitchen cabinets and engineered hard wood floors. Located in a convenient, commuter-friendly neighbourhood, you'll be close to multiple schools, shops and restaurants along the Danforth, several large parks, and just a four-minute walk to Greenwood TTC Station on Line 2.
Financial Information
List Price: $ 550000
Taxes: $ 2368
Property Features
Air Conditioning: Central Air
Approximate Square Footage: 600-699
Balcony: Open
Building Amenities: Bike Storage, Gym, Party Room/Meeting Room, Rooftop Deck/Garden, Visitor Parking
Exterior: Brick Front, Concrete
Garage Type: Underground
Heat Source: Gas
Heat Type: Heat Pump
Included in Maintenance Costs : Building Insurance Included, Common Elements Included
Interior Features: Other
Laundry Access: Ensuite
Lease: For Sale
Parking Features: Underground
Pets Permitted: Restricted
Property Features/ Area Influences: Park, Place Of Worship, Public Transit, School
Sprinklers: Security Guard
Listed By:
PROPERTY.CA INC.



