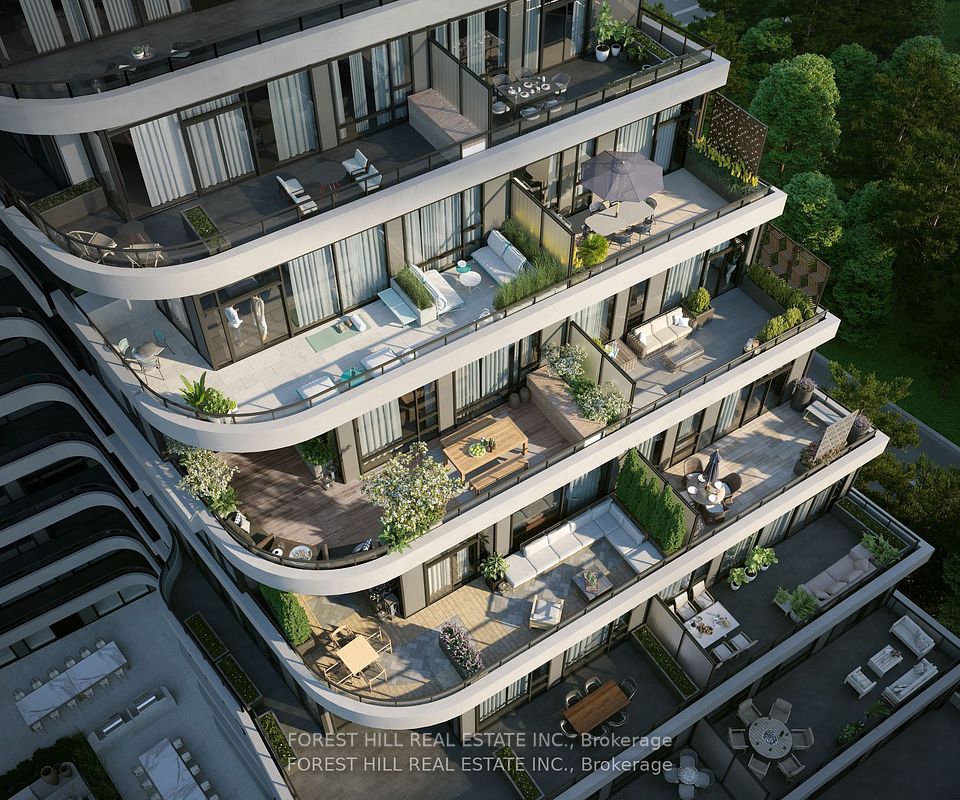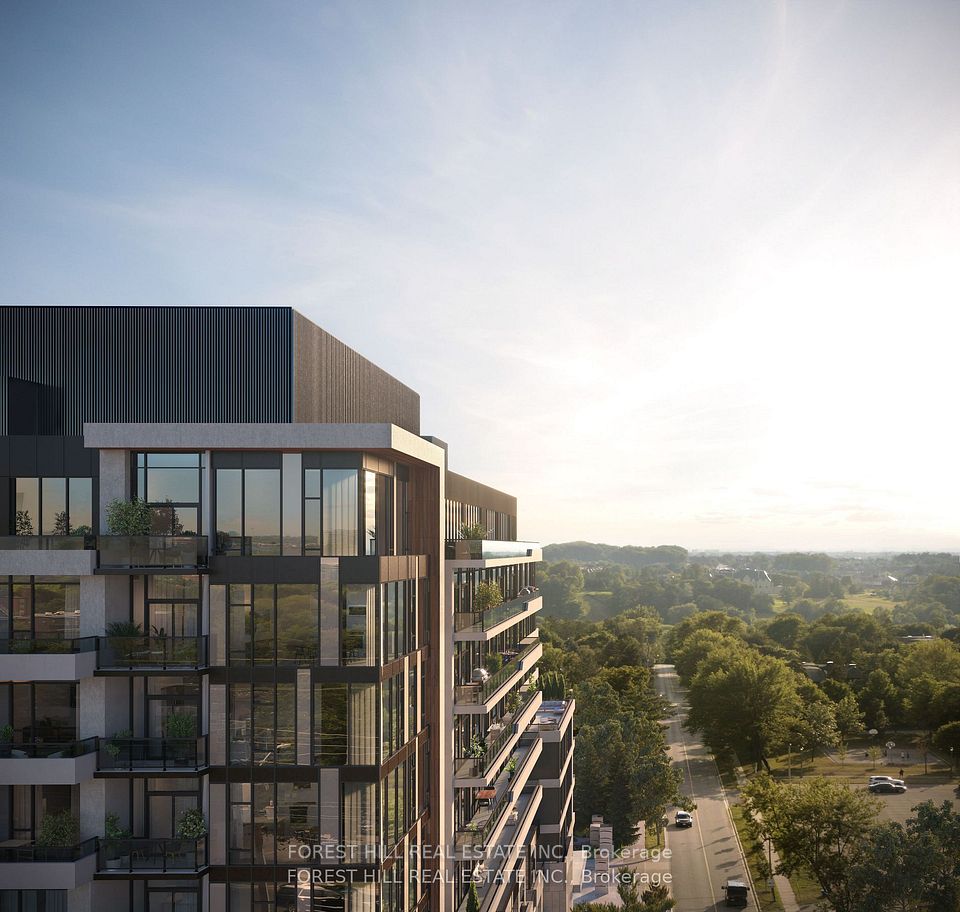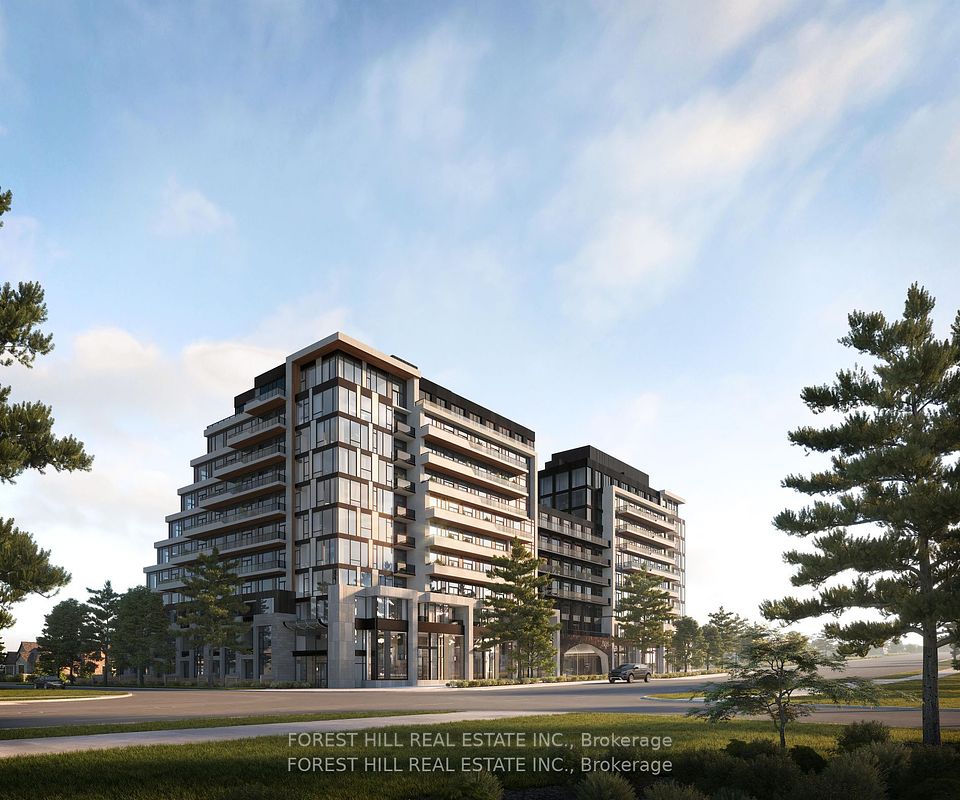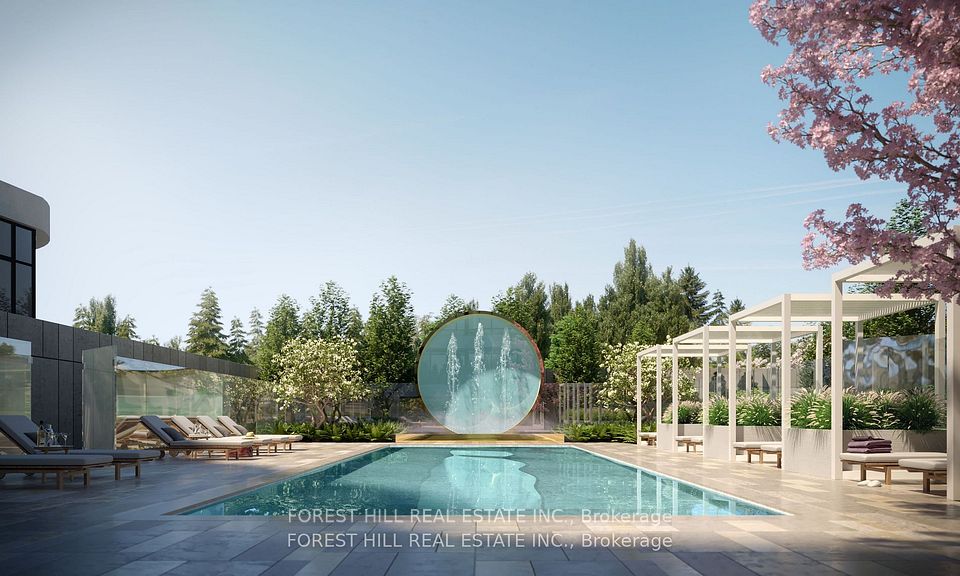
| Unit TH106 8188 Yonge Street Vaughan ON L4J 1W5 | |
| Price | $ 1,345,900 |
| Listing ID | N12073248 |
| Property Type | Condo Townhouse |
| County | York |
| Neighborhood | Uplands |
| Beds | 4 |
| Baths | 3 |
| Days on website | 24 |
Description
Welcome to the brand new condos at 8188 Yonge St! Discover modern elegance overlooking nature & the Uplands Golf & Ski Club, built by Constantine Enterprises and Trulife Developments. These meticulously designed units offer open-concept layouts, high-end finishes, and floor-to-ceiling windows that fill your home with natural light. Enjoy chef-inspired kitchens, and private balconies with stunning unobstructed views. Offering exclusive amenities, including a state-of-the-art entertainment & fitness centre, outdoor pool, upper lever party room & terrace, co-working space, indoor childrens play area, and concierge services. Nestled in a prime location on notable Yonge Street, 8188 Yonge offers the perfect blend of sophistication and convenience. Don't miss your chance to own a piece of luxury! **EXTRAS** 2 storey townhome with 11' ceilings on main floor, private patio with bbq gas line and separate 2nd storey terrace. Quartz counters, Stainless steel appliances, Samsung washer & dryer. Building is under construction. Occupancy August 2025.
Financial Information
List Price: $ 1345900
Property Features
Air Conditioning: Central Air
Approximate Square Footage: 1400-1599
Balcony: Open
Building Amenities: Concierge, Gym, Media Room, Outdoor Pool, Party Room/Meeting Room, Visitor Parking
Exterior: Concrete
Exterior Features: Controlled Entry, Landscaped, Lighting, Patio, Privacy, Recreational Area
Garage Type: Underground
Heat Source: Gas
Heat Type: Forced Air
Included in Maintenance Costs : Building Insurance Included, Common Elements Included
Interior Features: Built-In Oven, Carpet Free, Other
Laundry Access: Ensuite
Lease: For Sale
Parking Features: Private
Pets Permitted: Restricted
Property Features/ Area Influences: Fenced Yard, Golf, Park, Public Transit, School, School Bus Route
Listed By:
FOREST HILL REAL ESTATE INC.



