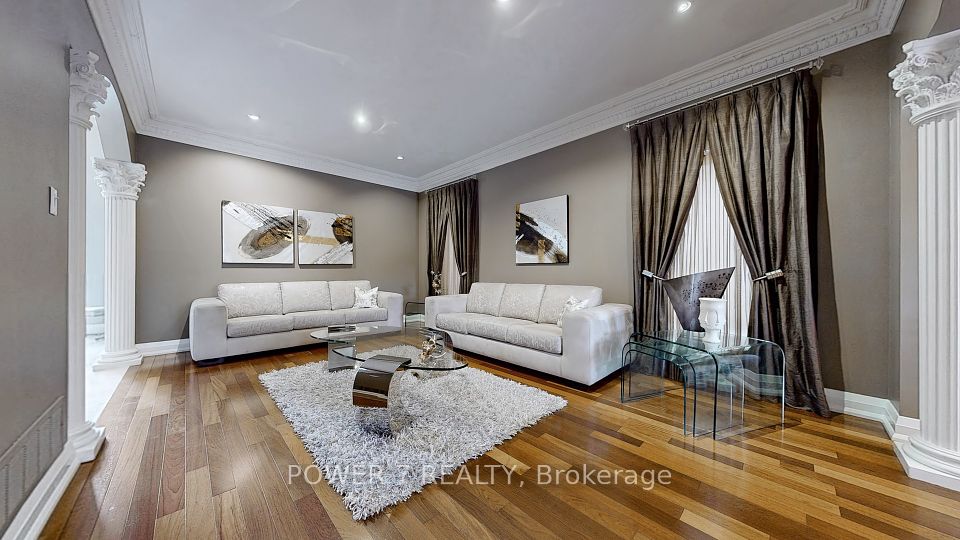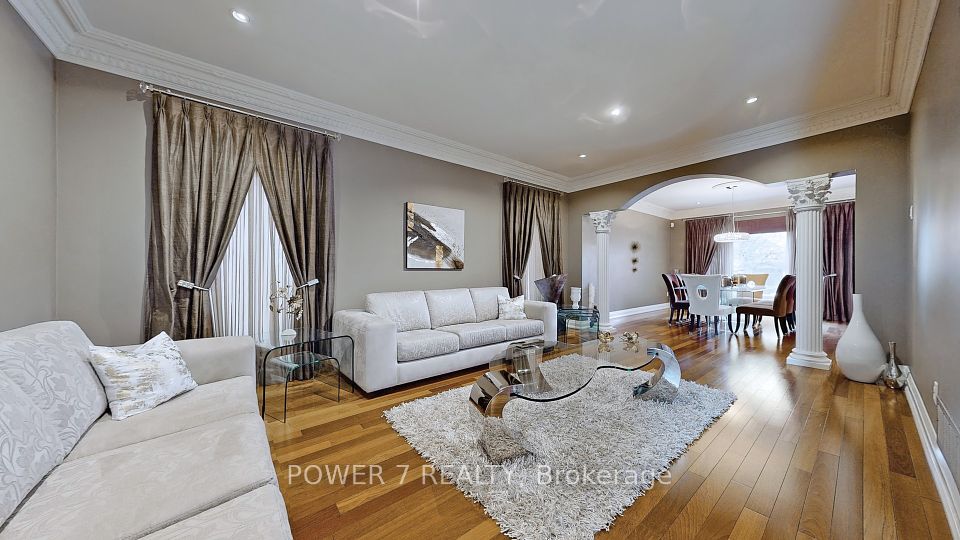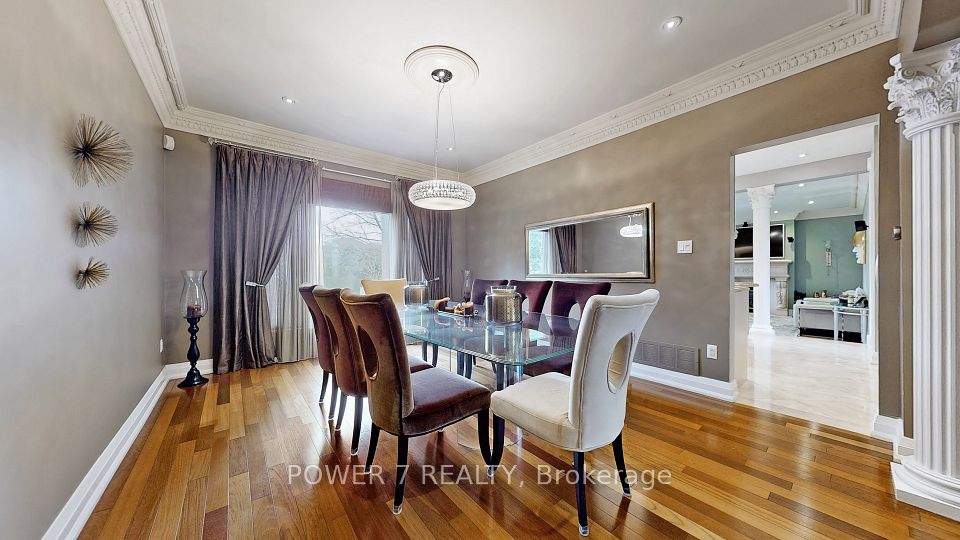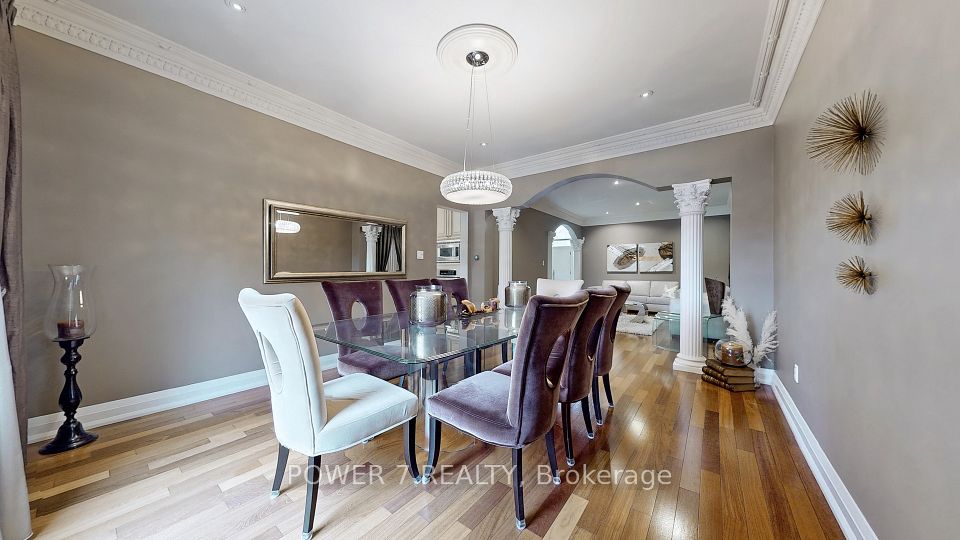
| 76 Silver Rose Crescent Markham ON L6C 1W6 | |
| Price | $ 2,888,000 |
| Listing ID | N12043584 |
| Property Type | Detached |
| County | York |
| Neighborhood | Cachet |
| Beds | 5 |
| Baths | 5 |
| Days on website | 18 |
Description
European-Inspired 3-Car Garage Detached (Tandem Garage) with the finest in luxurious finishes, located in the Prestigious Cachet Community! This Stunning Executive Home boasts over 4,300 SF (main & 2nd floor only) + Designer's Finished Basement (1,900 SF) = 6,200 Luxurious Living Space! Premium Lot (60' x 145'), This Spectacular Main Floor Layout features Airy & Hotel-Like Entry with a Magnificent 2-Storey High Ceiling in The Foyer that allows for the endless natural light. Custom-Designed & Remodeled Kitchen with top-of the-line kitchen appliances and a central island with Upgraded Granite Countertops, Open to a sunlit breakfast area with access to a covered porch. Exquisite Family room connects to the kitchen, overlooking the Solarium with a Mantel Gas Fireplace & Crown Moulding, Spacious Main Floor Library With An Over-sized Windows, Rarely Found 5 Spacious Bedrooms Upstairs, Principal Room Has A Spa-Inspired Ensuite With Freestanding Soaking Tub, Frameless Glass Shower & Contemporary Vanity, Spacious Retreat and 2 Walk-In Closets, 2nd Principal Room With A Private Entrance Staircase Directly To The Main Level & Ensuite. Tons of Upgrades Thru! Designer's Finished Basement with an Oversized Recreation Room, Extended Wet Bar, 2nd Kitchen with 2nd set of Stainless Steel Kitchen Appliances, 3-piece Bathroom & Pot Lights Thru! Stained Hardwood Floating Staircase, Fully Fenced private backyard featuring stunning landscaping, Covered Porch & Spacious Wooden Deck, Can Choose to Study in 2 Top-Ranked HS, St. Augustine Catholic School (Top 6 HS out 746 HS in Ontario) & Pierre Trudeau SS (Top 12 HS out 746 HS In Ontario), Walking distance To Parks & Trails, 3 Schools, Restaurants, Cafes, T& T Supermarket, Cachet Shopping Centre & Kings Square Shopping Centres, Minutes Drive To Hwy 404 & 407, Go Station, Costco, Home Depot, Canadian Tire, Shoppers, Tim Hortons, 5 Major Banks, Downtown Markham, Markville Mall, First Markham Place, Hillcrest Mall, & Main Street Unionville!
Financial Information
List Price: $ 2888000
Taxes: $ 10268
Property Features
Air Conditioning: Central Air
Approximate Square Footage: 3500-5000
Basement: Finished
Exterior: Brick
Foundation Details: Concrete, Slab
Fronting On: West
Garage Type: Built-In
Heat Source: Gas
Heat Type: Forced Air
Interior Features: Other
Lease: For Sale
Parking Features: Private
Roof: Asphalt Shingle
Sewers: Sewer
Listed By:
POWER 7 REALTY



