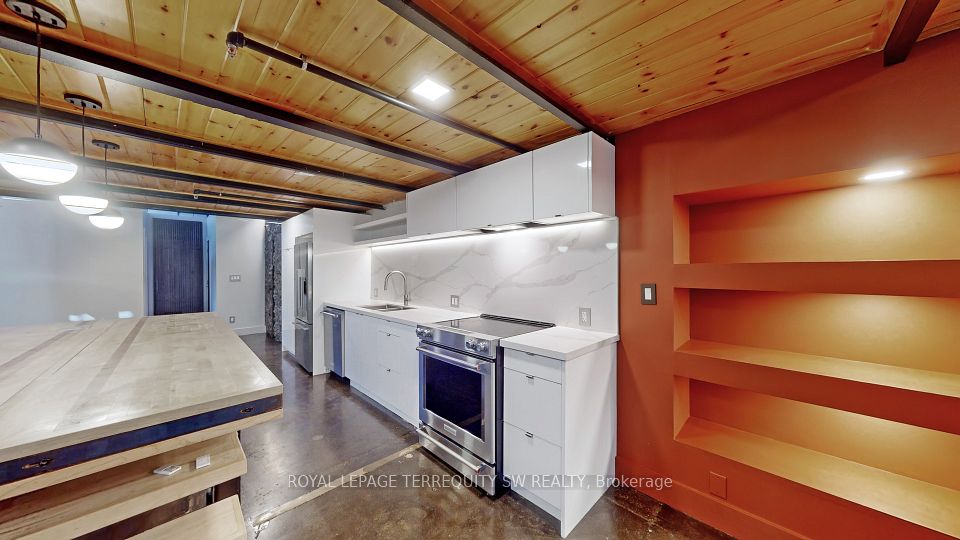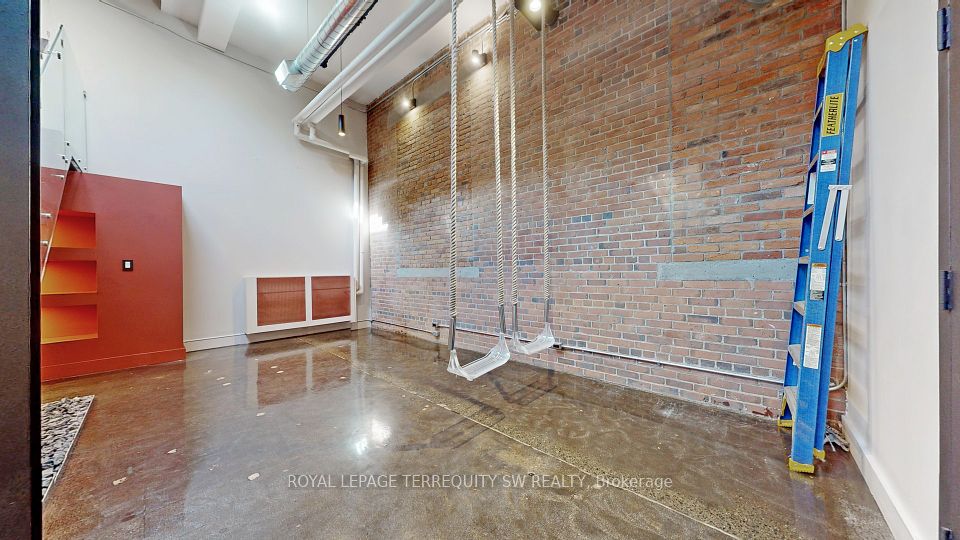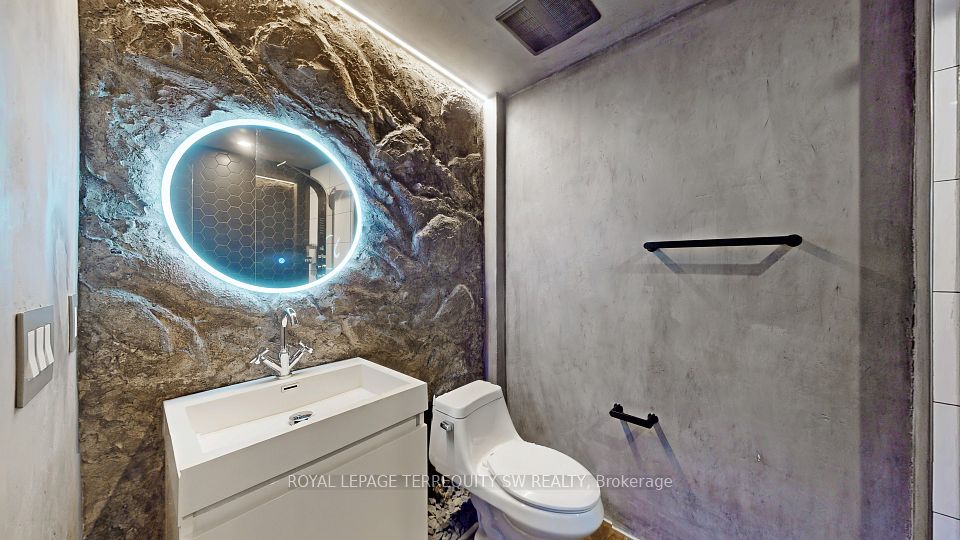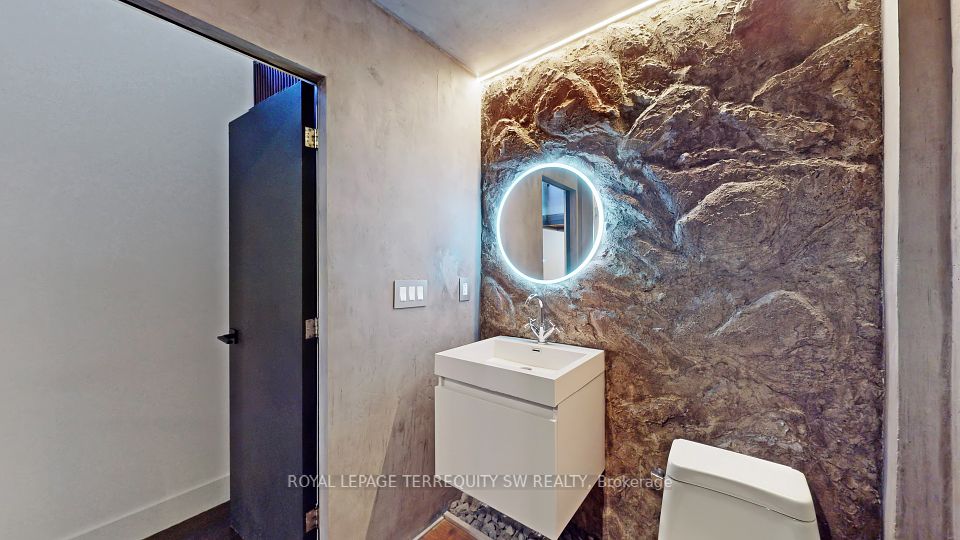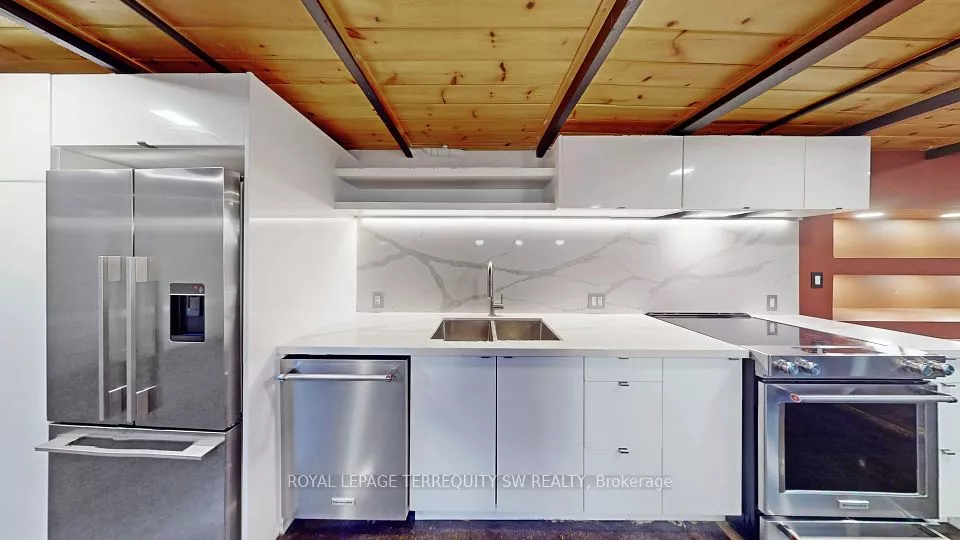
| Unit 124 326 Carlaw Avenue Toronto E01 ON M4M 3N8 | |
| Price | $ 1,500,000 |
| Listing ID | E9380906 |
| Property Type | Condo Apartment |
| County | Toronto |
| Neighborhood | South Riverdale |
| Beds | 2 |
| Baths | 2 |
| Days on website | 102 |
Description
Embrace a lifestyle of comfort and style in this stunning 1,750+ sq. ft. Live/Work Loft. Located just east of downtown Toronto in trendy South Riverdale, this unique space was originally a former textile warehouse and has been meticulously transformed into a 2-bedroom / 3-storey residence that boasts breathtaking 22-foot ceilings, polished cement floors, and an abundance of natural light cascading in through multiple skylights. The sleek open-concept design flows seamlessly through a state-of-the-art kitchen, making it perfect for both entertaining and everyday living. Exposed posts and beams, and visible ductwork add to the industrial charm. The space includes a sumptuous Primary Bedroom on the Mezzanine level, along with a functional second bedroom that can also serve as an office. Ascending to the 3rd floor, youll find a 250 sq. ft. private roof deck with pergola a true oasis in the heart of the city! Residents have access to an additional shared rooftop terrace, and a party room.
Financial Information
List Price: $ 1500000
Taxes: $ 4535
Condominium Fees: $ 890
Property Features
Air Conditioning: Central Air
Approximate Square Footage: 1600-1799
Balcony: Terrace
Exterior: Concrete
Garage Type: Underground
Heat Source: Gas
Heat Type: Forced Air
Included in Maintenance Costs : Building Insurance Included, Common Elements Included, Heat Included, Water Included
Interior Features: Carpet Free
Laundry Access: Ensuite
Parking Features: Underground
Pets Permitted: Restricted
Property Features/ Area Influences: Public Transit
Listed By:
ROYAL LEPAGE TERREQUITY SW REALTY
