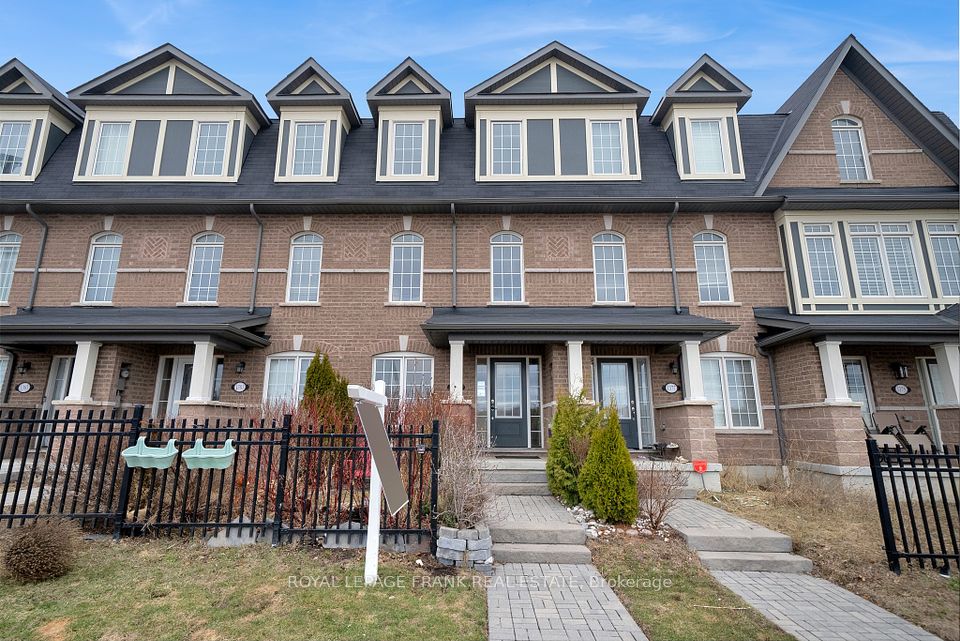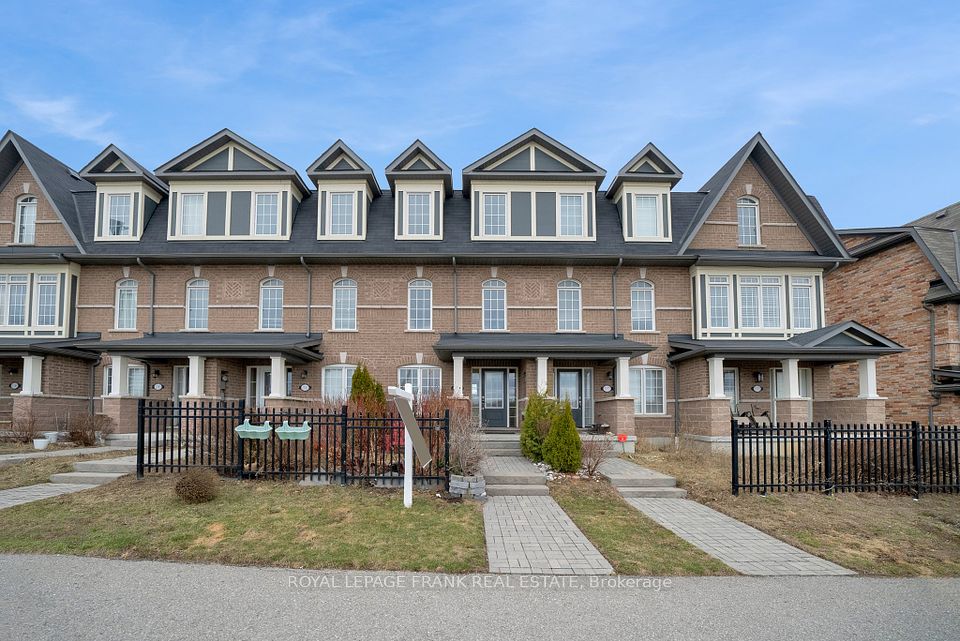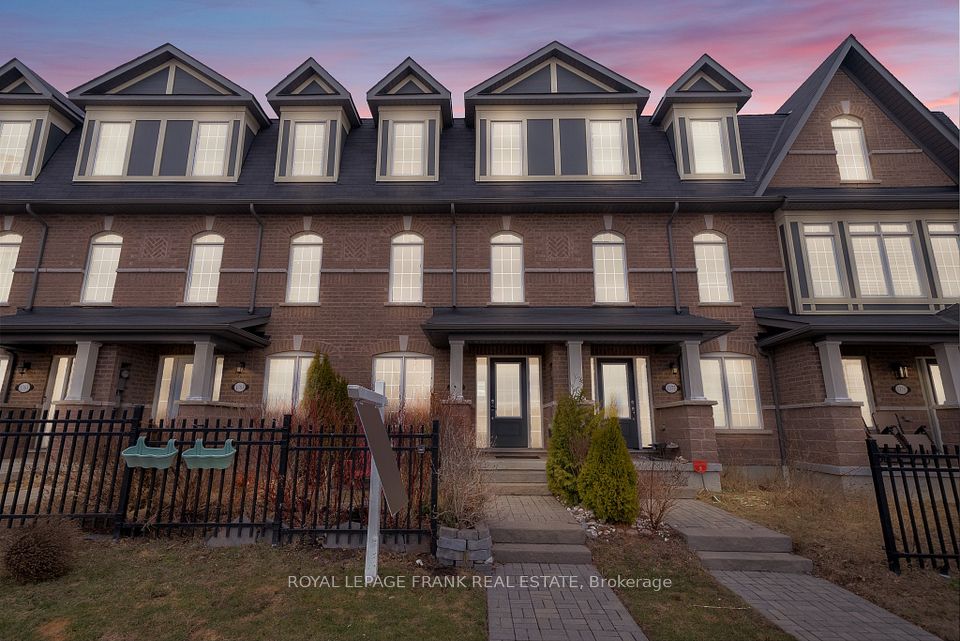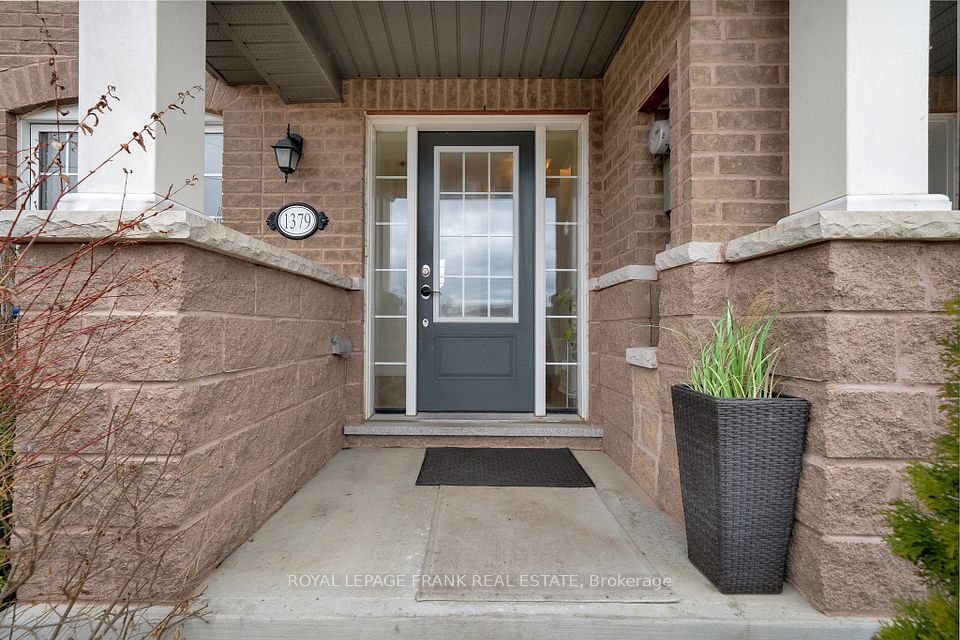
| 1379 Salem Road N Ajax ON L1Z 0R9 | |
| Price | $ 699,900 |
| Listing ID | E12053139 |
| Property Type | Att/Row/Townhouse |
| County | Durham |
| Neighborhood | Northeast Ajax |
| Beds | 2 |
| Baths | 2 |
| Days on website | 12 |
Description
Stylish & Modern Townhouse in Prime Northeast Ajax Perfect for Young Professionals & Families! Your dream home awaits! This bright, contemporary, and move-in-ready townhouse offers the perfect balance of style and convenience. *9 ft. ceilings for a spacious, airy feel *Brand-new commercial-grade (Purelux) vinyl flooring--durable & stylish *Freshly painted in Benjamin Moores White Dove for a clean, modern touch *Upgraded lighting & newly carpeted stairs for added comfort! The main floor features direct garage access, while the second floor boasts a sleek open-concept kitchen, living and laundry area, a 2-piece bath, and a walkout to a private balcony--perfect for your morning coffee or unwinding after a long day. Upstairs, enjoy two spacious bedrooms, including a primary suite with a 4-piece semi-ensuite. With inside garage access, soaring ceilings, and parking for two cars, this home is designed for effortless living. Located in a private community, enjoy access to a parkette, scenic walking trails, and a pond--perfect for evening strolls or walking your furry friends! Plus, you're just minutes from public transit, gyms, top-rated schools, parks, shopping (hello, Costco!), and Highway 401--offering a quick commute to downtown Toronto. Nestled in a vibrant community with endless shopping, dining, and entertainment options--including Casino Ajax for a fun night out--this is the perfect starter home for young professionals, couples, and growing families. Don't wait--schedule your showing today!
Financial Information
List Price: $ 699900
Taxes: $ 4762
Property Features
Air Conditioning: Central Air
Approximate Age: 6-15
Approximate Square Footage: 1100-1500
Exterior: Brick
Exterior Features: Landscaped, Patio
Foundation Details: Concrete
Fronting On: East
Garage Type: Built-In
Heat Source: Gas
Heat Type: Forced Air
Interior Features: Water Heater
Lease: For Sale
Roof: Asphalt Shingle
Sewers: Sewer
Listed By:
ROYAL LEPAGE FRANK REAL ESTATE



