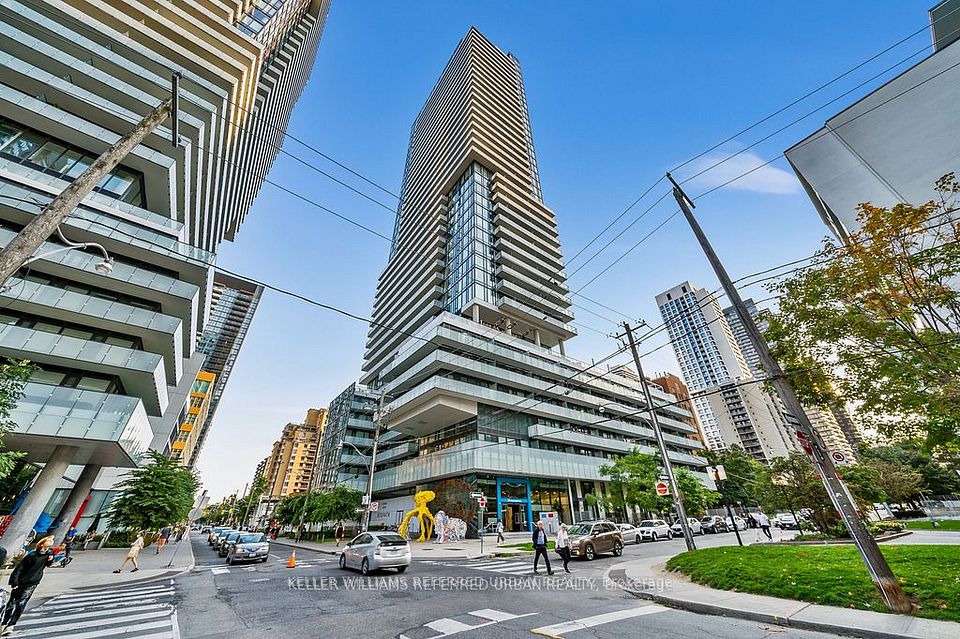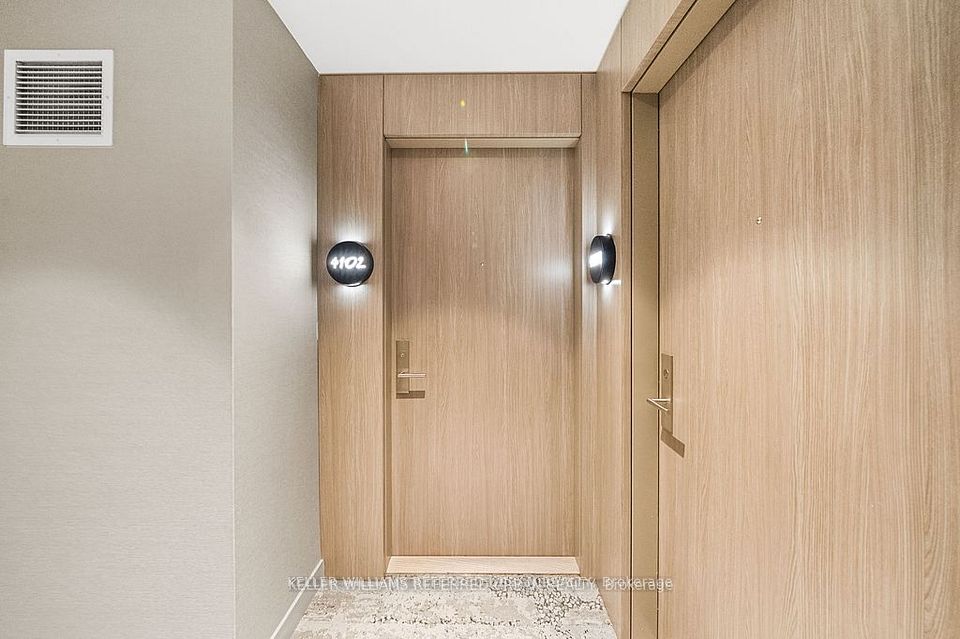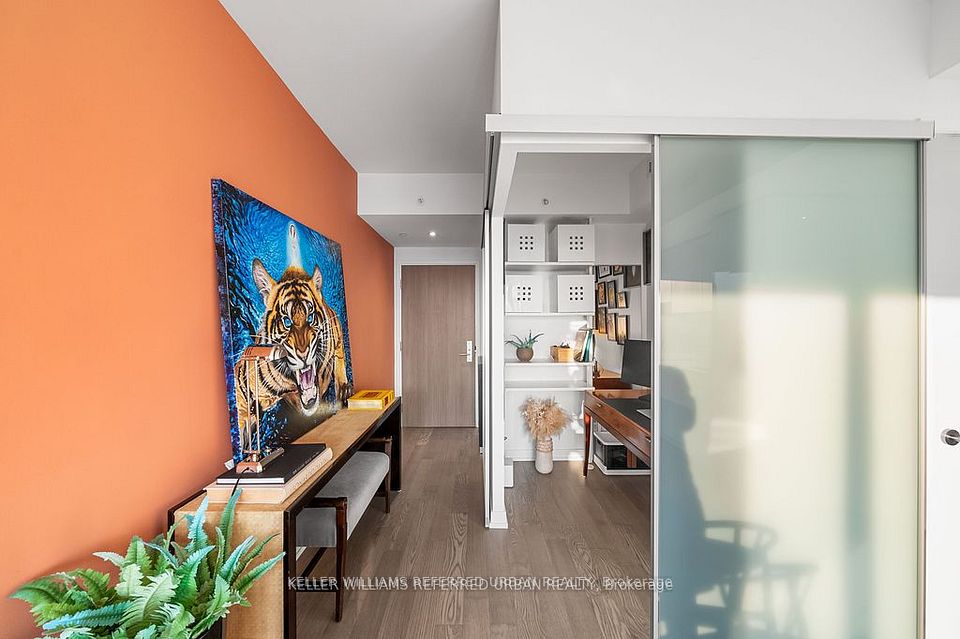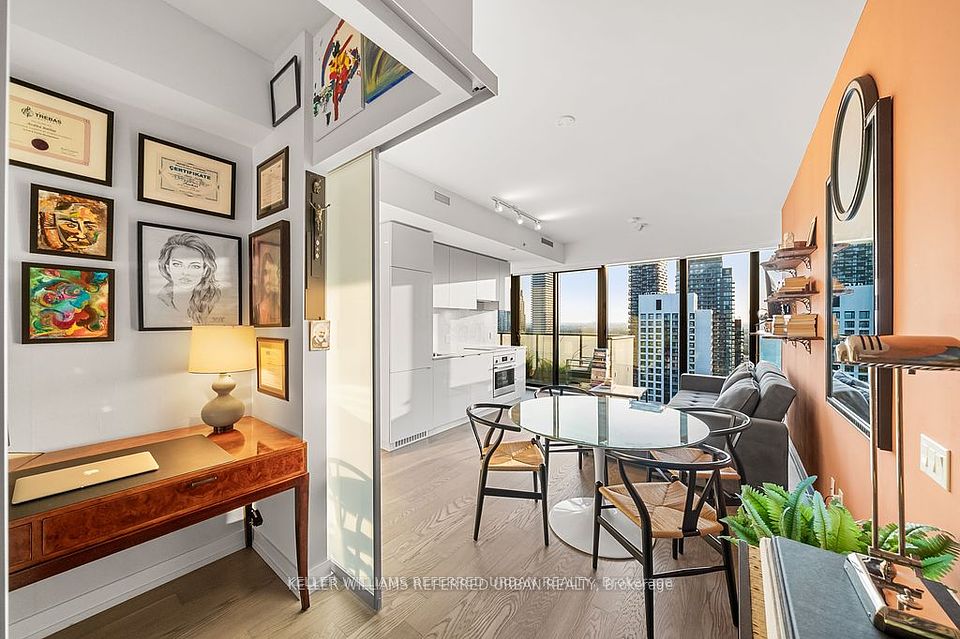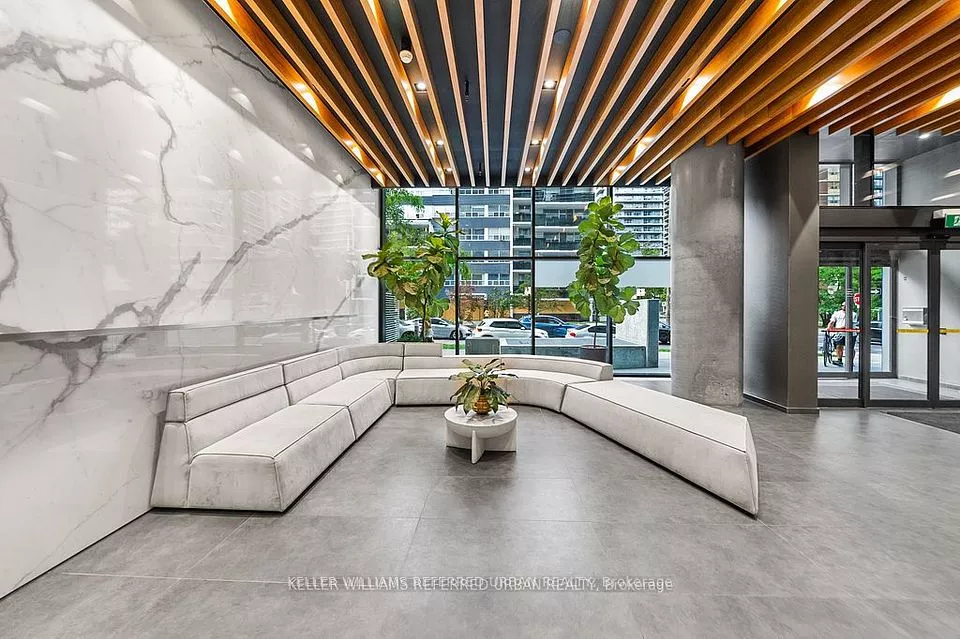
| Unit 4102 161 Roehampton Avenue W Toronto C10 ON M4P 0C8 | |
| Price | $ 609,000 |
| Listing ID | C12038963 |
| Property Type | Condo Apartment |
| County | Toronto |
| Neighborhood | Mount Pleasant West |
| Beds | 2 |
| Baths | 1 |
| Days on website | 20 |
Description
Invest in a Lifestyle, Not Just a Home! Discover this stunning 1+1+den bedroom condo that redefines modern living with: Spectacular City Views: Enjoy breathtaking scenery from the spacious balcony. Builder Upgraded Condo Features with an additional cost of $17,933.88 including Modern kitchen with built-in appliances, quartz countertops, backsplash, upgraded flooring, window roller blind and a luxurious bathroom, along with upgraded laundry and a bathroom mirror cabinet. Bright, Open Concept Design: Sunlit living space with expansive windows. Upgraded Functional Den: Ideal for a home office or a single bed. Extra: Locker Owned for more storage space Unbeatable Location: Steps to Eglinton Subway Station, LRT, and top-rated Whitney Jr PS school. Indulge in 5-Star Resort-Style Amenities: 24/7 concierge service State-of-the-art fitness center Rooftop infinity pool with cabanas Yoga studio Sports lounge with a golf simulator Stylish party room Convenient dog wash station Guest suites for visitors Fully equipped business center Perfect for first-time homebuyers and savvy investors, this condo offers a prime location, exceptional features, and an incredible opportunity to be part of Midtowns thriving community. Don't just buy a home invest in a lifestyle! Extras: Fridge, Dishwasher, Stove Top, B/I Oven, Upgraded Washer & Dryer, All Existing Light Fixtures.
Financial Information
List Price: $ 609000
Taxes: $ 2460
Condominium Fees: $ 420
Property Features
Air Conditioning: Central Air
Approximate Age: 0-5
Approximate Square Footage: 500-599
Balcony: Open
Building Amenities: Bike Storage, Exercise Room, Game Room, Guest Suites, Outdoor Pool, Party Room/Meeting Room
Exterior: Other
Garage Type: Underground
Heat Source: Electric
Heat Type: Forced Air
Included in Maintenance Costs : Building Insurance Included, Common Elements Included
Laundry Access: Ensuite
Lease: For Sale
Parking Features: Other
Pets Permitted: Restricted
Property Features/ Area Influences: Clear View, Hospital, Library, Park, Public Transit, Rec./Commun.Centre
Sprinklers: Concierge/Security
View: City, Downtown, Skyline
Listed By:
KELLER WILLIAMS REFERRED URBAN REALTY
