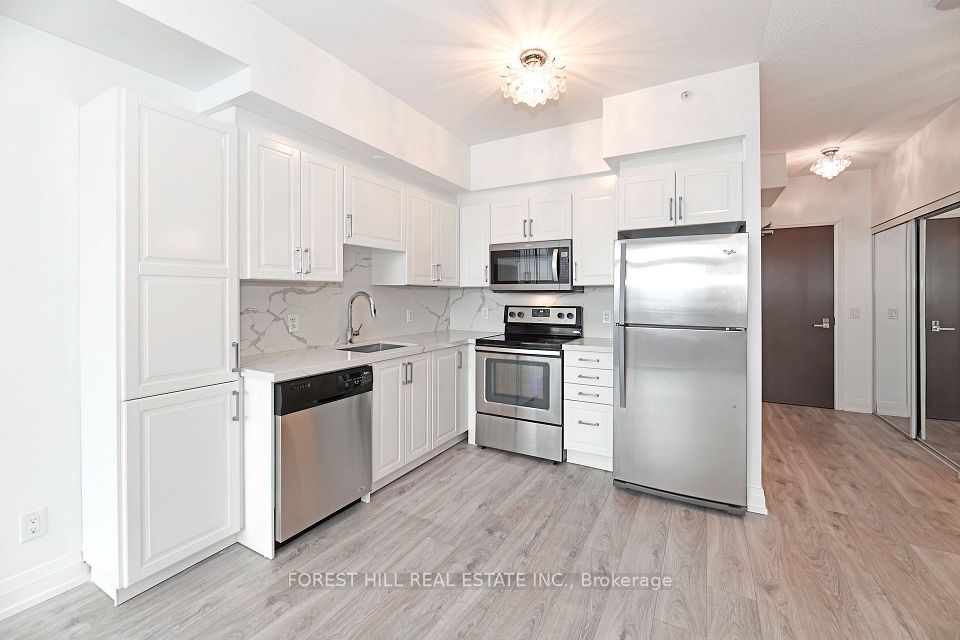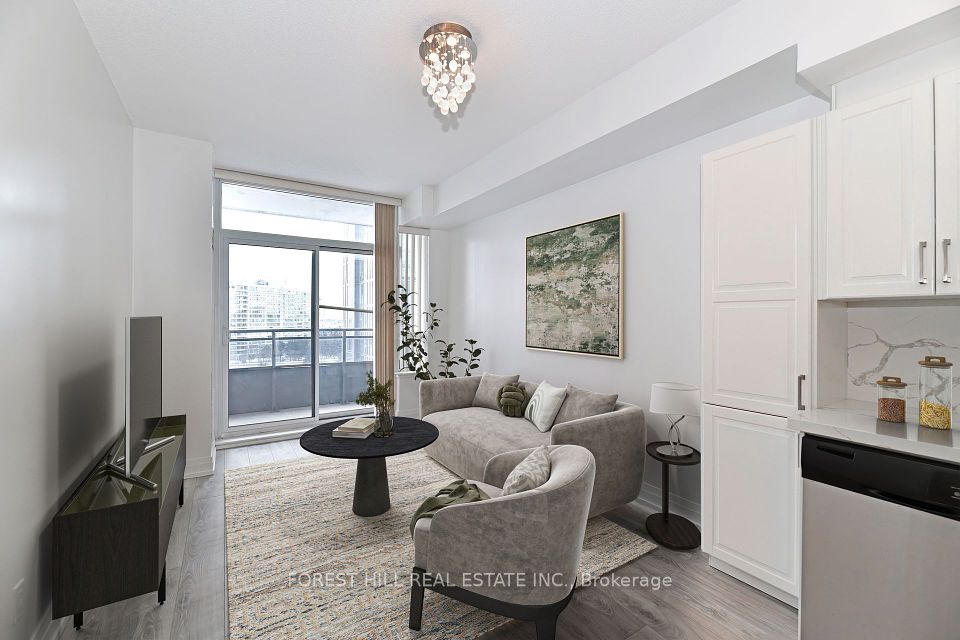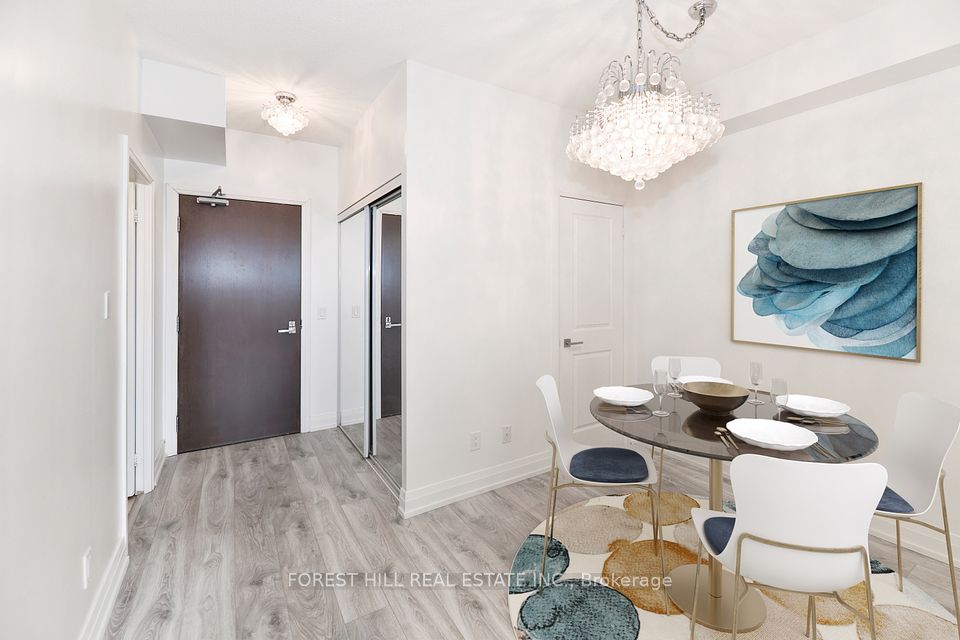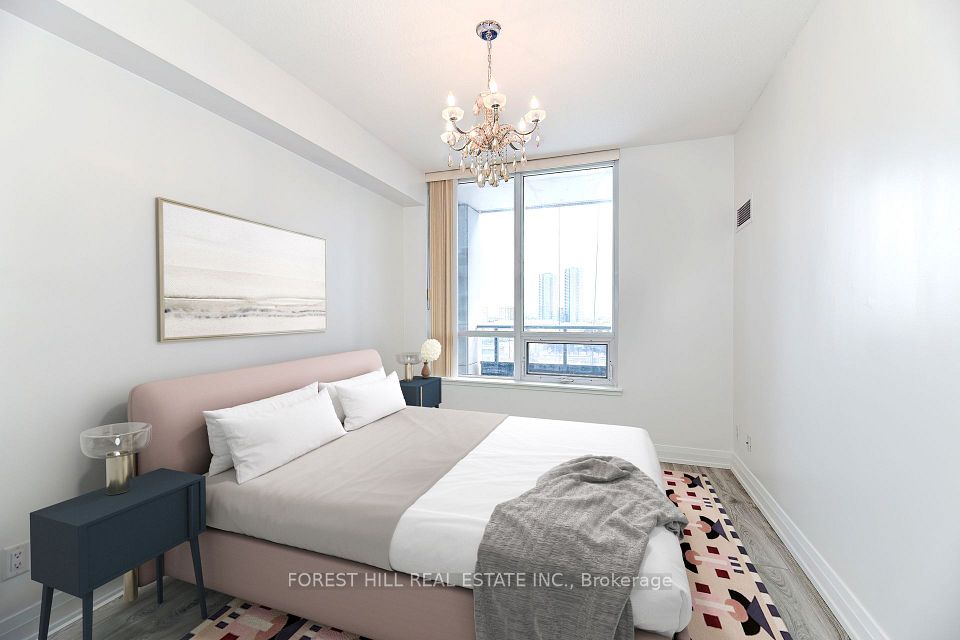
| Unit 806 85 North Park Road Vaughan ON L4J 0H9 | |
| Price | $ 589,900 |
| Listing ID | N11937910 |
| Property Type | Condo Apartment |
| County | York |
| Neighborhood | Beverley Glen |
| Beds | 2 |
| Baths | 1 |
| Days on website | 112 |
Description
Amazing 1+1 unit with South Bright Exposure in Prestigious Fountains Of Thornhill. This unit is Beautifully maintained and is generously sized with a Very Practical Open Concept Layout making an amazing Floor Plan featuring Recently Upgraded Custom Kitchen Cabinets with Gorgeous Quartz counters and backsplash, Under mount S/S sink with upgraded faucet, Stunning Wide Plank Flooring, Very useful Den location that can be used for many purposes, 9 floor ceilings, Foyer Entry not into the kitchen or Den with a Large Closet, Rare Oversized Linen Closet, Large Bedroom Double Door Closet, Large Balcony, Move in ready, Was Owner Occupied, 1 parking, 1 Locker. Laundry in Hallway and not behind a bedroom wall, Upgraded Light Fixtures. With exceptional amenities including Indoor Pool, Sauna, Great Fitness Center, Concierge, Party Room. Close To Shopping Center, Promenade Mall, Park/Play ground, grocery stores, cafes and restaurants are all within walking distance. Easy Access to Public Transportation or quick access to highways 407, 400, and 7. **EXTRAS** All existing S/S Appliances including Stove Dishwasher, Fridge, Microwave'Hood Fan. Washer/Dryer all Elf's.
Financial Information
List Price: $ 589900
Taxes: $ 2348
Condominium Fees: $ 586
Property Features
Air Conditioning: Central Air
Approximate Square Footage: 600-699
Balcony: Open
Building Amenities: Concierge, Game Room, Guest Suites, Gym, Indoor Pool, Party Room/Meeting Room
Exterior: Concrete
Heat Source: Gas
Heat Type: Forced Air
Included in Maintenance Costs : Building Insurance Included, CAC Included, Common Elements Included, Heat Included, Parking Included, Water Included
Interior Features: Carpet Free
Laundry Access: Ensuite
Parking Features: Underground
Pets Permitted: Restricted
Property Features/ Area Influences: Place Of Worship, Public Transit
Listed By:
FOREST HILL REAL ESTATE INC.



