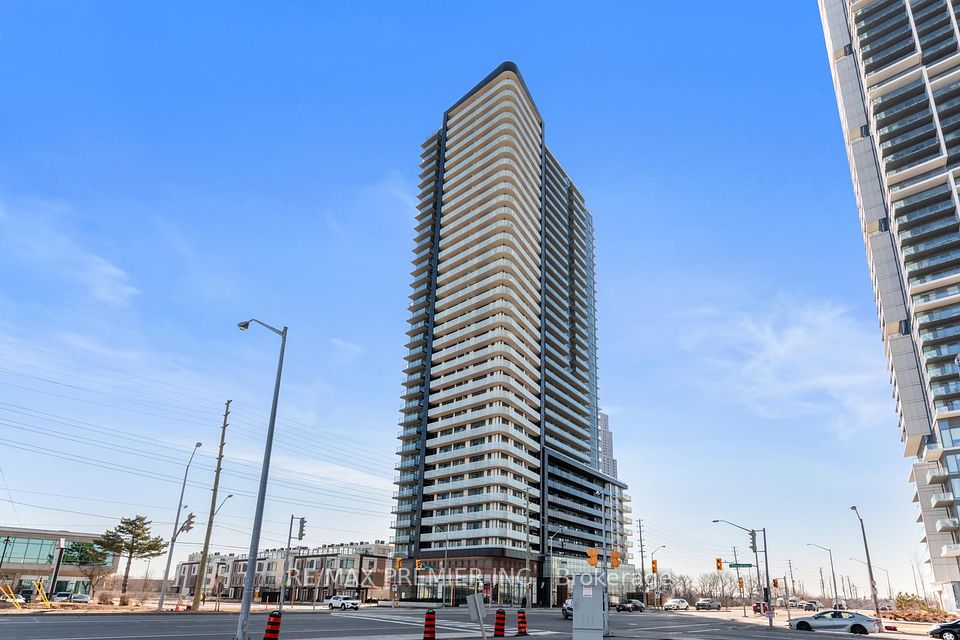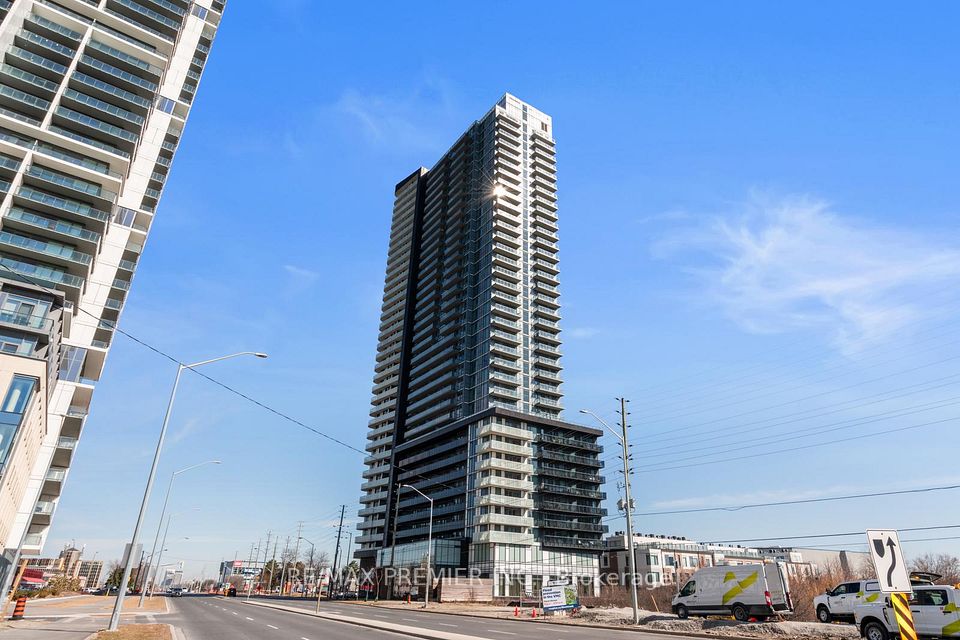
| Unit 305 7895 Jane Street Vaughan ON L4K 0K2 | |
| Price | $ 615,000 |
| Listing ID | N12052407 |
| Property Type | Condo Apartment |
| County | York |
| Neighborhood | Concord |
| Beds | 2 |
| Baths | 2 |
| Days on website | 34 |
Description
A spacious open concept living area with 9ft ceilings, a large open kitchen feat. stainless steel appliances, sun-filled living spaces, 2 large bedrooms, 2 bathrooms, & in-suite laundry. This beautiful unit has upgraded flooring, new paint, and a sun-soaked interior with a clear view & balcony. Immediate access to Transit, Shopping, and nearby 400 series Hwy. Enjoy the well-appointed amenities in the building, which include a concierge, gym, yoga studio, jacuzzi, steam room + sauna, party/event rooms, dining rooms, work lounge, games room & theatre. Parking & Locker included.
Financial Information
List Price: $ 615000
Taxes: $ 2377
Condominium Fees: $ 562
Property Features
Accessibility Features: Accessible Public Transit Nearby, Lever Door Handles, Lever Faucets, Open Floor Plan
Air Conditioning: Central Air
Approximate Age: 0-5
Approximate Square Footage: 600-699
Balcony: Enclosed
Building Amenities: Bus Ctr (WiFi Bldg), Concierge, Game Room, Gym, Media Room, Party Room/Meeting Room
Exterior: Other
Exterior Features: Controlled Entry
Foundation Details: Concrete
Garage Type: Underground
Heat Source: Gas
Heat Type: Forced Air
Included in Maintenance Costs : Building Insurance Included, Common Elements Included, Parking Included
Interior Features: Carpet Free
Laundry Access: In-Suite Laundry
Lot Shape: Rectangular
Parking Features: Underground
Pets Permitted: Restricted
Property Features/ Area Influences: Hospital, Library, Public Transit, Rec./Commun.Centre, School
Roof: Unknown
Sprinklers: Concierge/Security, Monitored, Smoke Detector
View: City, Clear, Pond
Listed By:
RE/MAX PREMIER INC.



