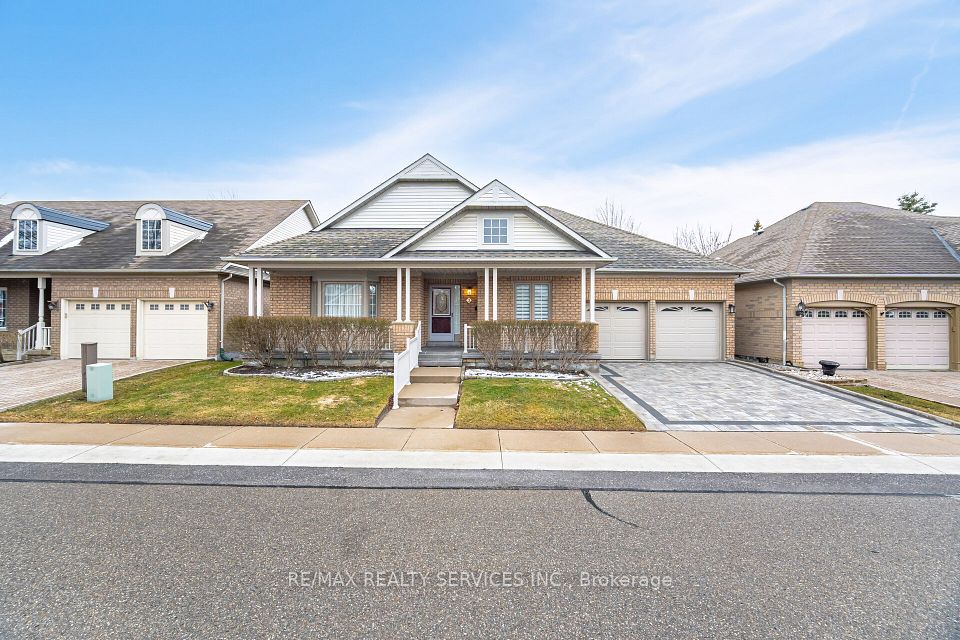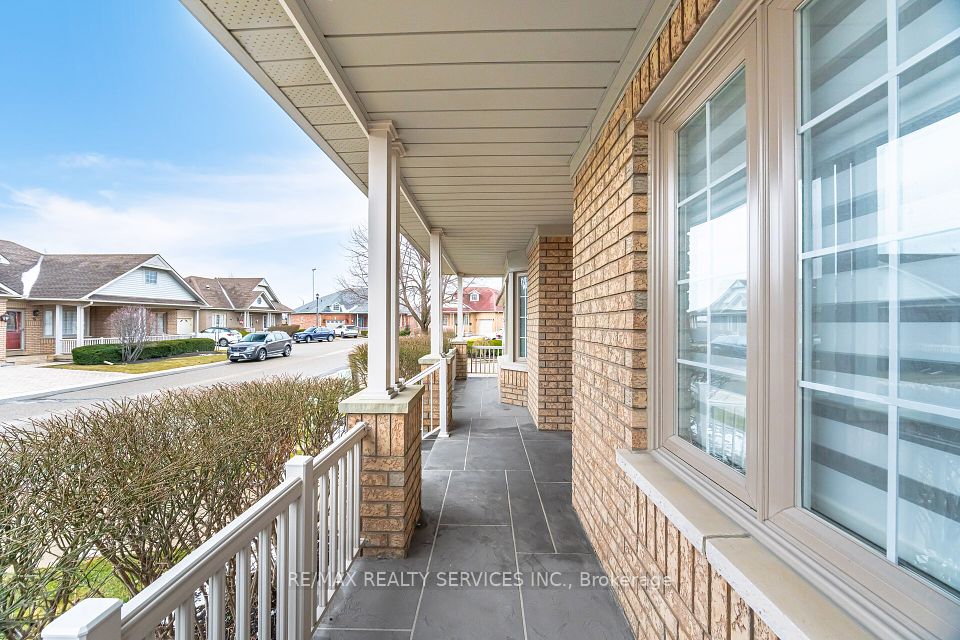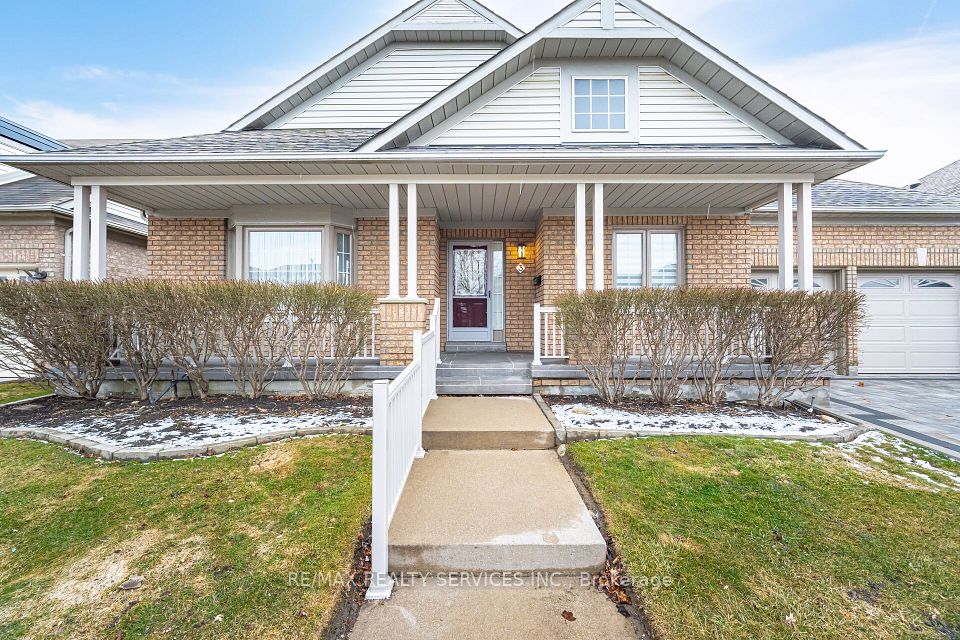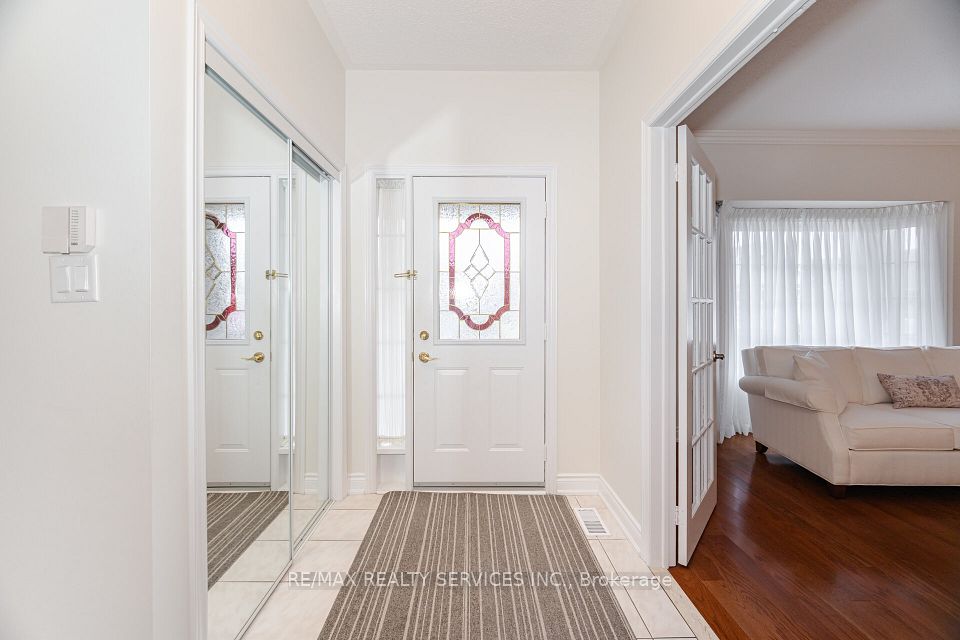
| 3 Tuscany Lane Brampton ON L6R 1W5 | |
| Price | $ 1,039,900 |
| Listing ID | W12042394 |
| Property Type | Detached Condo |
| County | Peel |
| Neighborhood | Sandringham-Wellington |
| Beds | 2 |
| Baths | 2 |
| Days on website | 43 |
Description
Don't Miss This One In Rosedale Village!! This Beautifully Maintained 2 Bedroom, 2 Bathroom 1742 SqFt (per Builder) Detach Bungalow Is Located On A Quiet Court. A Lovely "Move In" Home That Offers An Inviting Front Entrance/Foyer W/Double Mirror Closet. Spacious "L" Shape Combo Living/Dining Rms W/Gleaming Hardwood Flrs, Crown Mldg, Gas F/P & French Drs. A Beautiful Kitchen W/SS Appl's, Pot Lights & Under Cabinet Lighting, Ceramic Flrs/B-Splsh & Large Pantry. A Good Size Breakfast Area W/Walk Out To Entertainers Size Deck W/Retractable Awning + BBQ Gas Hook Up. Family Rm W/Cathedral Ceiling & Gleaming Hrdwd Flrs. Huge Primary Bdrm W/Gleaming Hrdwd Flrs, Walk In Closet & 4Pc Ensuite (Sep Shwr/Tub). Good Size 2nd Bdrm W/Hrdwd Flrs. Bright Main 4Pc Bath. Convenient Main Floor Laundry W/BI Cabinets, Mirrored Closet + Garage Access. Massive Unfinished Basement W/Loads Of Storage, Cantina & Workshop Area. Updates/Upgrades Include; Paver Stone Driveway '23, Rear Deck '23, Deck Awning '22, Front Porch Resurfacing '22, Roof Shingles '18, Garage Doors '18, Windows '17, Strip Hardwood '16. Fantastic Resort Style Amenities Include; 24Hr Security At Gatehouse, 9 Hole Golf Course, Pickleball, Tennis & Lawn Bowling. Club House Offers Indoor Pool, Exercise Room, Saunas, Billiards, Shuffleboard, Lounge, Meeting Rooms, Hobby Rooms, An Auditorium and Banquet Facilities.
Financial Information
List Price: $ 1039900
Taxes: $ 6320
Condominium Fees: $ 663
Property Features
Air Conditioning: Central Air
Approximate Square Footage: 1600-1799
Basement: Full
Building Amenities: Exercise Room, Gym, Indoor Pool, Recreation Room, Tennis Court
Exterior: Brick
Fireplace Features: Living Room
Garage Type: Attached
Heat Source: Gas
Heat Type: Forced Air
Included in Maintenance Costs : Building Insurance Included, Common Elements Included, Parking Included
Interior Features: Central Vacuum, Storage, Workbench
Laundry Access: In-Suite Laundry, Laundry Room
Pets Permitted: Restricted
Property Features/ Area Influences: Cul de Sac/Dead End, Golf, Hospital, Public Transit, Rec./Commun.Centre
Sprinklers: Alarm System, Concierge/Security
Listed By:
RE/MAX REALTY SERVICES INC.



