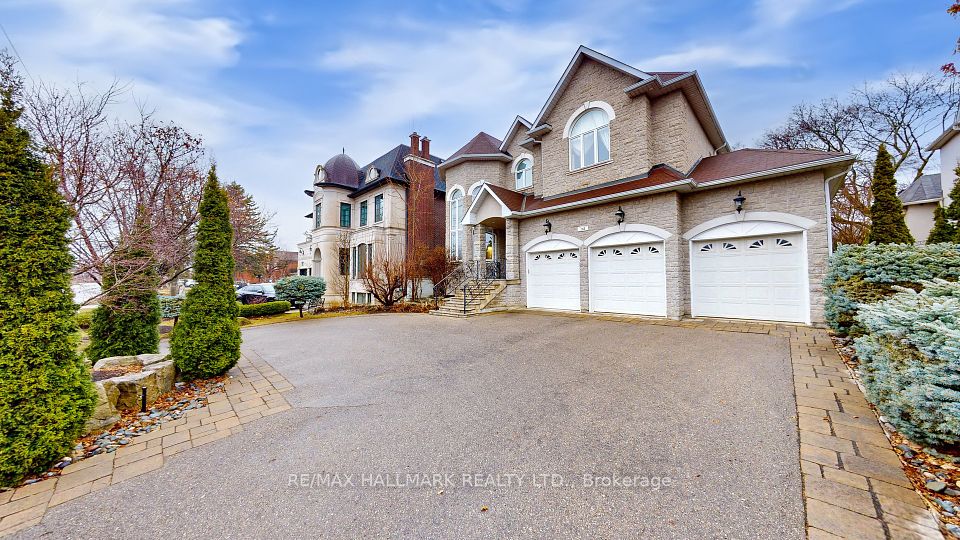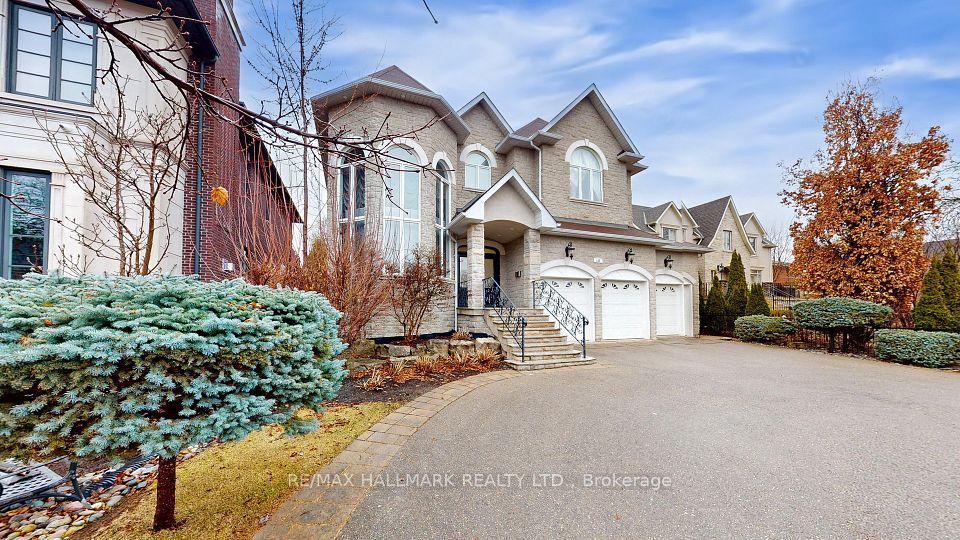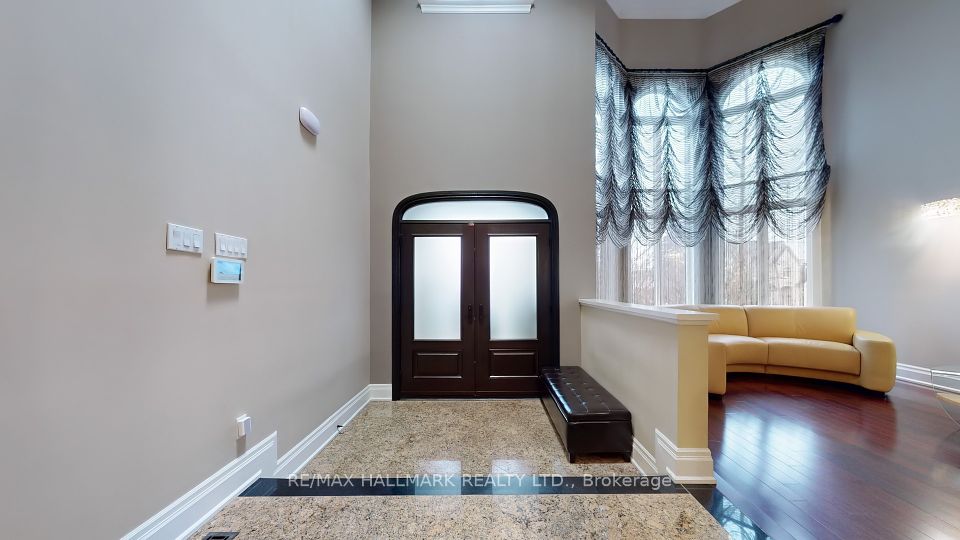
| 142 Pemberton Road Richmond Hill ON L4C 3T7 | |
| Price | $ 3,987,000 |
| Listing ID | N12052452 |
| Property Type | Detached |
| County | York |
| Neighborhood | North Richvale |
| Beds | 7 |
| Baths | 6 |
| Days on website | 40 |
Description
Discover an extraordinary residence in the prestigious North Richvale community, nestled among multi-million dollar homes in one of Richmond Hill's most sought-after locations. This nearly new masterpiece sits on a generous 60' x 355 lot. Boasting over 6,000 square feet of luxurious living space, this home features10-foot ceilings on the main floor, 9-foot ceilings on the second floor and basement, and an expansive layout with 5 bedrooms and 6 bathrooms. The interior showcases hardwood floors throughout, except in the gourmet kitchen and breakfast area, which are finished with premium materials. The main floor includes a sophisticated office, while the basement offers a spa-like sauna with heated floors and a convenient walk-up to the beautifully landscaped garden.Designed for ultimate comfort, three bedrooms feature ensuite, including one semi-ensuite, while the master retreat impresses with a 6-piece ensuite, a free-standing fireplace, his-and-hers walk-in closets, and an additional linen closet. Outdoors, enjoy an in-ground swimming pool, complemented by a 3-car garage and an elegant circular driveway. This exceptional property comes fully equipped with every imaginable luxury, making it a standout in this high-demand neighbourhood.
Financial Information
List Price: $ 3987000
Taxes: $ 16994
Property Features
Air Conditioning: Central Air
Approximate Square Footage: 3500-5000
Basement: Finished, Walk-Out
Exterior: Brick, Stone
Foundation Details: Not Applicable
Fronting On: South
Garage Type: Built-In
Heat Source: Gas
Heat Type: Forced Air
Interior Features: Auto Garage Door Remote, Carpet Free, Central Vacuum, In-Law Capability, Sauna
Parking Features: Circular Drive
Pool : Inground
Property Features/ Area Influences: Public Transit, School
Roof: Shingles
Sewers: Sewer
Listed By:
RE/MAX HALLMARK REALTY LTD.



