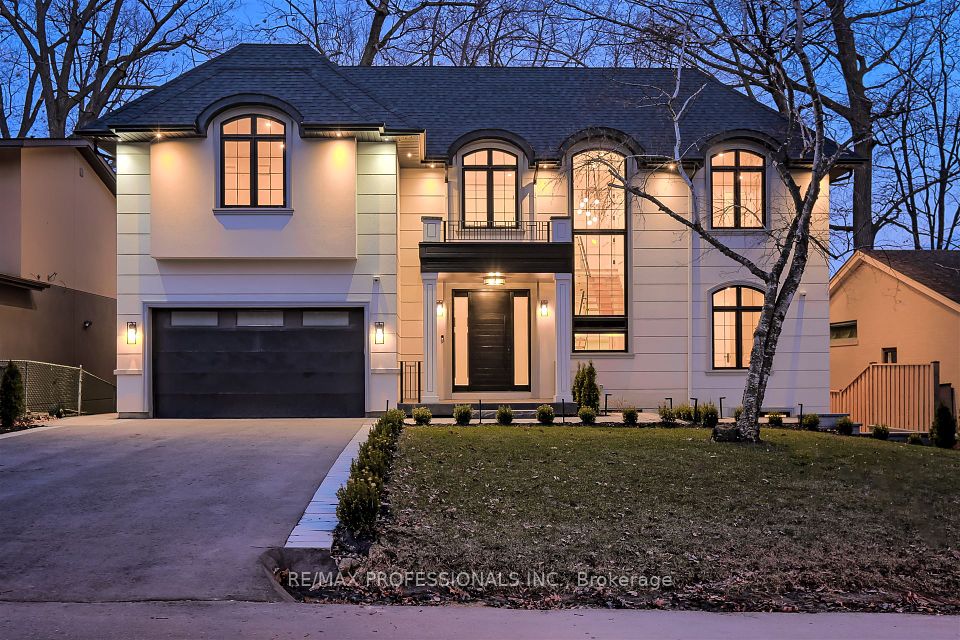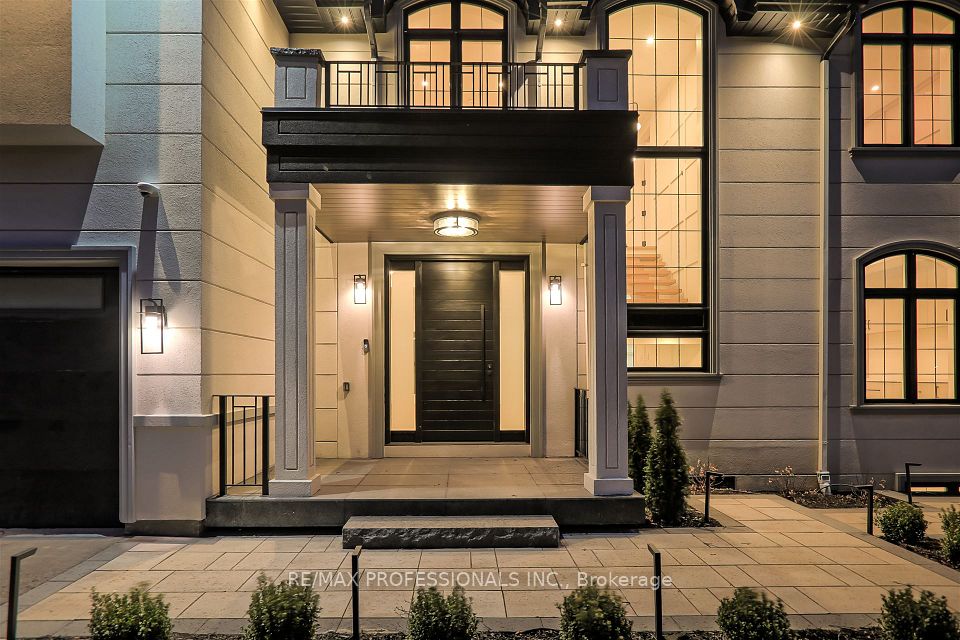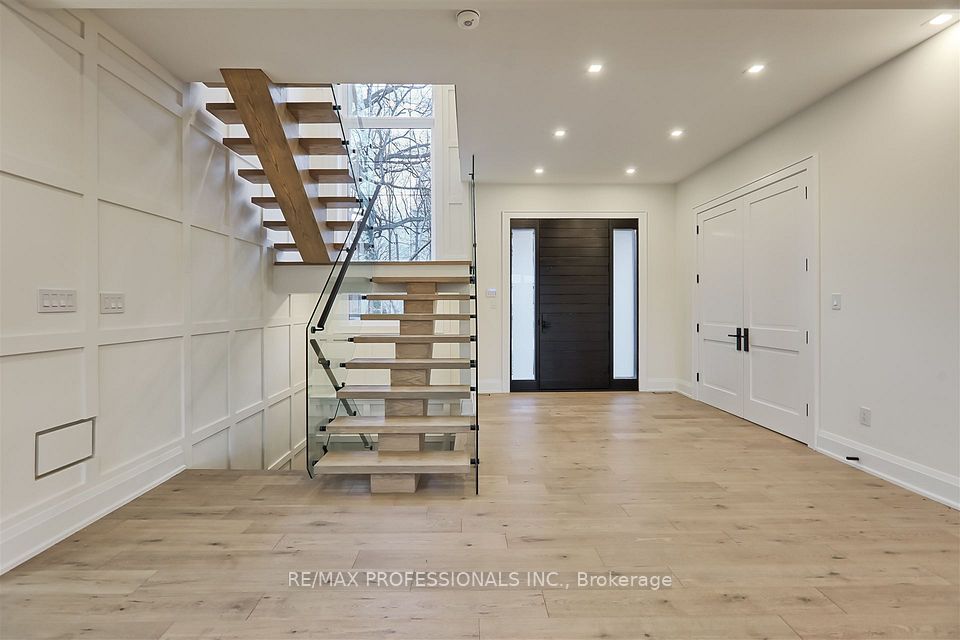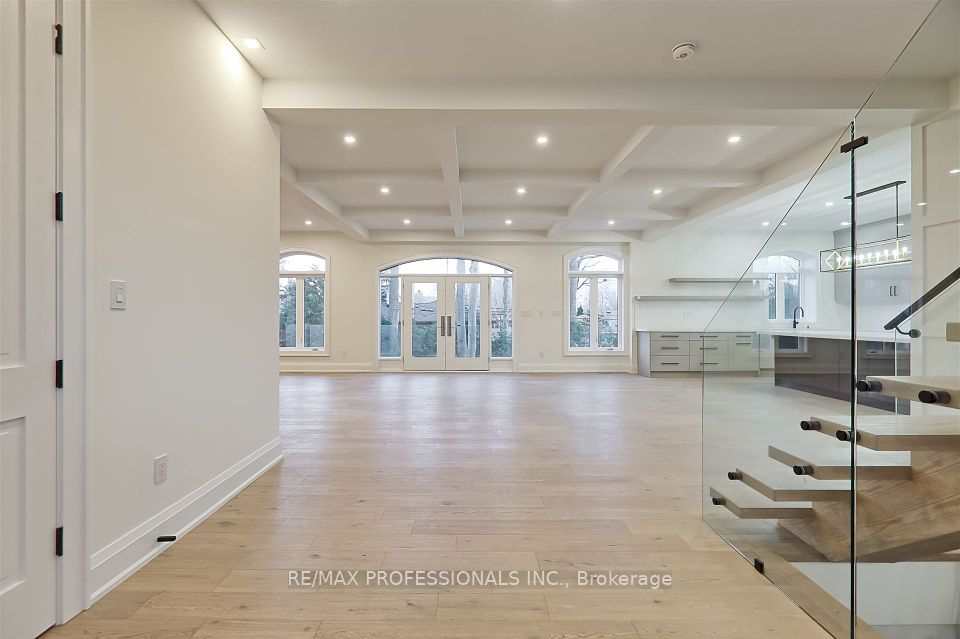
| 7 Farningham Crescent Toronto W08 ON M9B 3B4 | |
| Price | $ 3,499,900 |
| Listing ID | W12052196 |
| Property Type | Detached |
| County | Toronto |
| Neighborhood | Princess-Rosethorn |
| Beds | 4 |
| Baths | 5 |
| Days on website | 37 |
Description
Introducing an exceptional opportunity to own 7 Farningham cres , a residence in the prestigious Princess-Rosethorn neighborhood of Etobicoke. This meticulously designed home offers unparalleled luxury, modern amenities, and a prime location, making it the perfect sanctuary for discerning buyers. Property Highlights: Elegant Design with a finished area of 5357 sq ft Featuring a harmonious blend of contemporary architecture and timeless craftsmanship, this home boasts high ceilings, expansive windows, and premium finishes throughout. Spacious Living Areas: With an open-concept layout, the residence offers generous living and dining spaces, ideal for both intimate family gatherings and grand entertaining. Gourmet Kitchen: The state-of-the-art kitchen is equipped with top-of-the-line appliances, custom cabinetry, and a large island, catering to culinary enthusiasts and casual diners alike. Luxurious Bedrooms and Bathrooms: Retreat to the sumptuous master suite, complete with a spa-like ensuite and walk-in closet. Additional bedrooms are thoughtfully designed to provide comfort and privacy for family members and guests. Outdoor Oasis: Enjoy the beautifully landscaped backyard with ann in-ground pool offering a serene escape and ample space for outdoor activities and relaxation.Situated in the heart of Princess-Rosethorn, this property provides easy access to top-rated schools, upscale shopping, fine dining, and recreational facilities. The neighborhood is renowned for its tree-lined streets, family-friendly atmosphere, and proximity to major highways and public transportation, ensuring seamless connectivity to downtown Toronto and beyond.
Financial Information
List Price: $ 3499900
Taxes: $ 7488
Property Features
Air Conditioning: Central Air
Basement: Finished
Exterior: Stucco (Plaster)
Exterior Features: Deck, Lighting
Foundation Details: Concrete Block
Fronting On: West
Garage Type: Attached
Heat Source: Gas
Heat Type: Forced Air
Interior Features: Air Exchanger, Bar Fridge, Built-In Oven, Central Vacuum
Lease: For Sale
Pool : Inground
Property Features/ Area Influences: Arts Centre, Fenced Yard, Hospital, Library, Park, Place Of Worship
Roof: Asphalt Shingle
Sewers: Sewer
Sprinklers: Alarm System, Carbon Monoxide Detectors
Listed By:
RE/MAX PROFESSIONALS INC.



