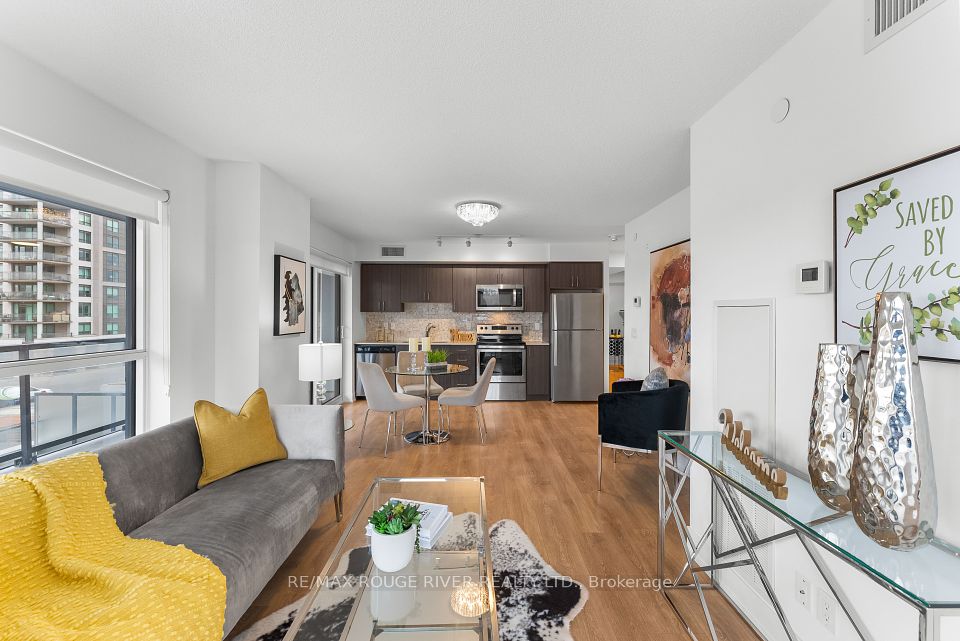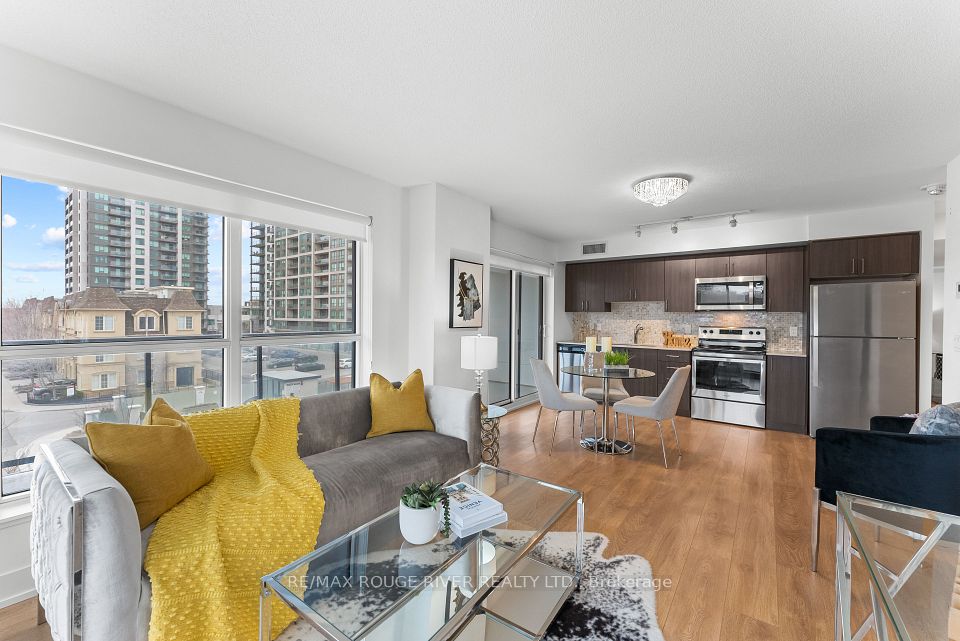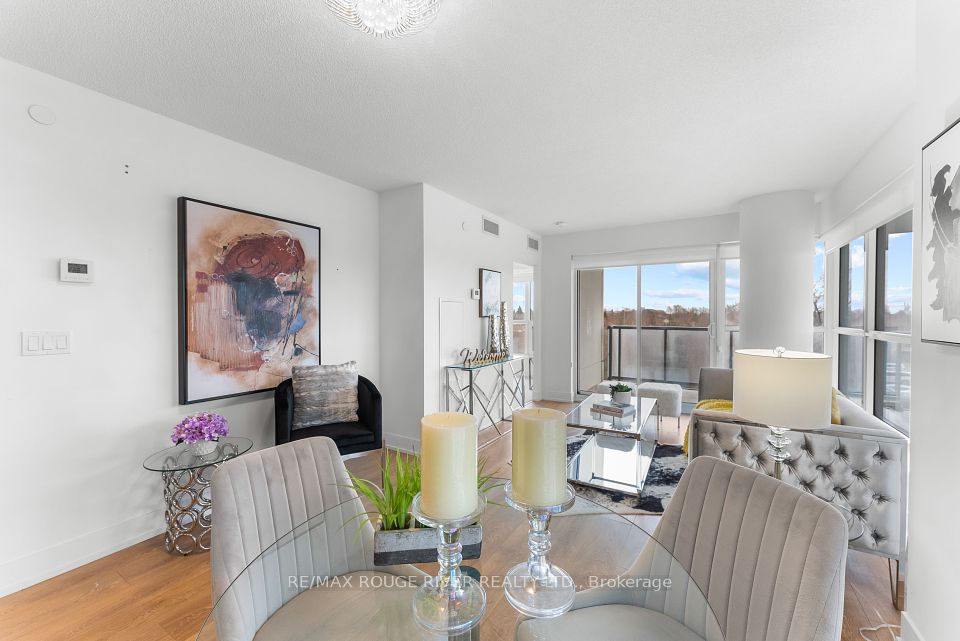
| Unit 307 1255 Bayly Street Pickering ON L1W 0B6 | |
| Price | $ 599,000 |
| Listing ID | E12052727 |
| Property Type | Condo Apartment |
| County | Durham |
| Neighborhood | Bay Ridges |
| Beds | 3 |
| Baths | 2 |
| Days on website | 15 |
Description
Own A Stunning 950 Sq. Ft. Condo PLUS A 225 Sq. Ft Wrap Around Balcony | This Home Is the Perfect Blend of Functionality, Space, and Beauty | Two Bedrooms, Two FULL Bathrooms, and A Den | Den Can Be Used As Home Office, Playroom, Or Extra Seating Area | Your Open Concept Main Living Space Is Filled with Natural Light and The Perfect Spot to Entertain | Kitchen Features stainless steel appliances, quartz countertops, a custom backsplash, an undermount sink, and upgraded deep upper cabinets | The Primary Bedroom Offers a 4-Piece Ensuite, A Walk-In Closet, and Breathtaking South-Facing Views Of The Protected Forest, Allowing You To Enjoy A Peaceful and Scenic View Of Nature It is A Sight To See During The Fall Season | Your Second Bedroom Is Conveniently Right Next To The Second Full Bathroom Which Is Both Comfort and Offers Privacy | Quartz Countertop and Undermount Sink In Both Bathrooms | With Plenty Of Storage Throughout, Including a Coat Closet (Which Can Also Be Used As A Pantry) PLUS A Private Storage Locker for Seasonal Items, Organizing Is Effortless | Beyond The Condo Apartment- You Have Amazing Amenities Including: a gym, an outdoor pool with a hot tub and loungers, a party room with BBQs and outdoor space, an outdoor pool with a hot tub and loungers, and 24-hour concierge service | Located In The Heart of Pickering, This Sought-After SF3 Building Is Just Minutes From The GO Station, Pickering Waterfront, Parks, Restaurants, Shopping, and More | Bonus - TWO Parking Spaces | This Unit Is Move-In Ready Welcome To The Perfect Balance Of Comfort and Convenience.
Financial Information
List Price: $ 599000
Taxes: $ 4712
Condominium Fees: $ 654
Property Features
Air Conditioning: Central Air
Approximate Age: 0-5
Approximate Square Footage: 900-999
Balcony: Open
Building Amenities: Concierge, Gym, Outdoor Pool, Party Room/Meeting Room, Sauna, Visitor Parking
Exterior: Concrete
Garage Type: Underground
Heat Source: Gas
Heat Type: Forced Air
Included in Maintenance Costs : Cable TV Included, Common Elements Included, Parking Included
Interior Features: Auto Garage Door Remote
Laundry Access: Ensuite
Lease: For Sale
Parking Features: Private
Pets Permitted: Restricted
Property Features/ Area Influences: Lake/Pond, Park, Public Transit, Rec./Commun.Centre, School
Sprinklers: Concierge/Security
Listed By:
RE/MAX ROUGE RIVER REALTY LTD.



