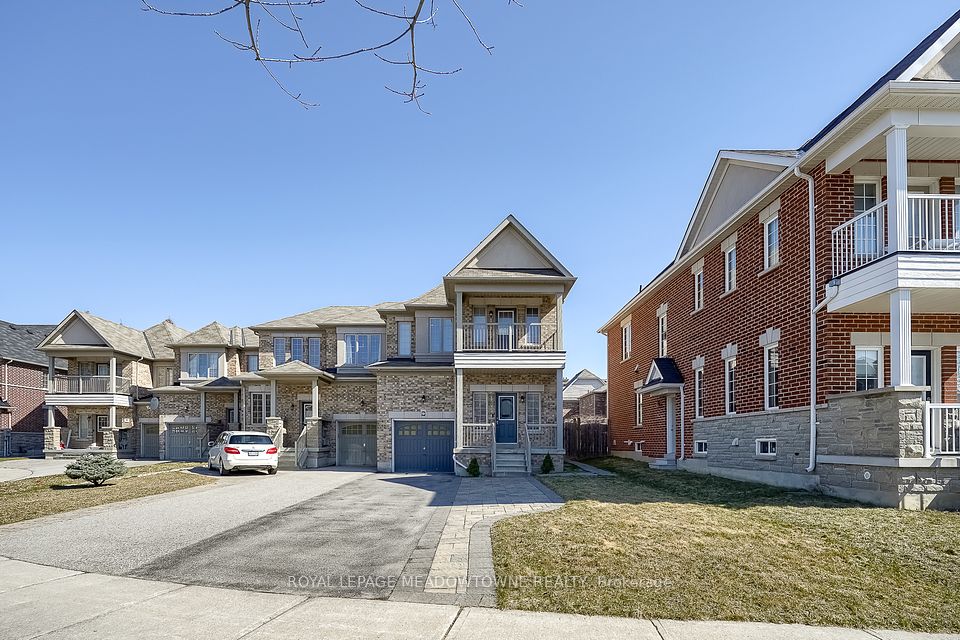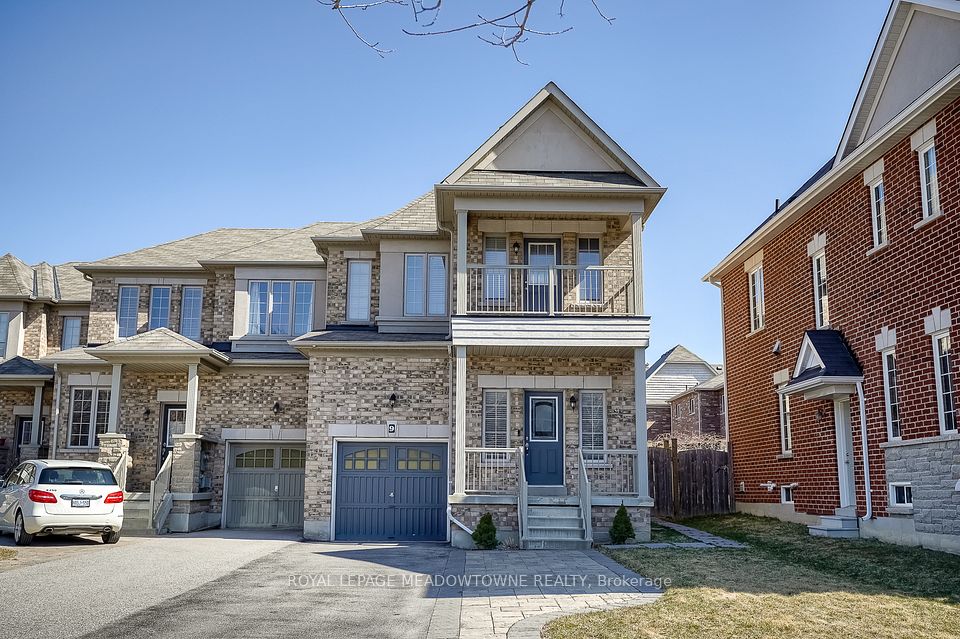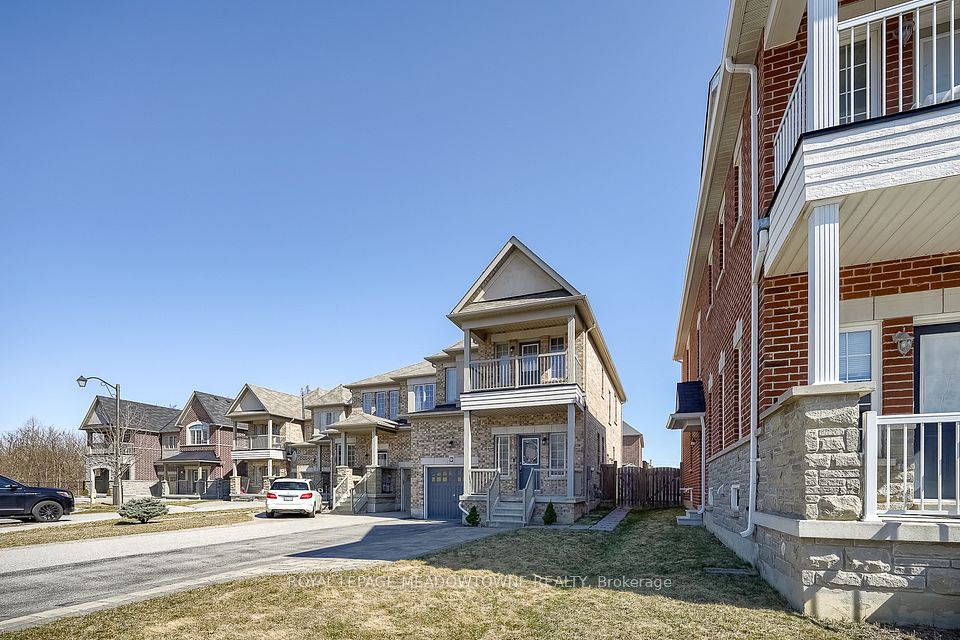
| 9 Moore's Court Markham ON L6B 0V6 | |
| Price | $ 1,249,999 |
| Listing ID | N12079232 |
| Property Type | Att/Row/Townhouse |
| County | York |
| Neighborhood | Box Grove |
| Beds | 6 |
| Baths | 4 |
| Days on website | 20 |
Description
Welcome to this beautifully maintained 4 bedroom corner unit townhome that is just like a semi-detached, offering exceptional space, natural light and modern upgrades throughout. Located in a family friendly neighborhood on a quiet cul-de-sac. This home features a thoughtfully designed layout with a separate entrance to a fully finished basement, perfect for a rental income or multi-generational living. Step inside to a bright, open-concept main floor with large windows and an upgraded kitchen with granite countertops, stainless steel appliances including an upgraded gas stove, and a stylish backsplash. Upstairs, you will find four generously sized bedrooms, including a spacious primary suite with a walk-in closet and ensuite bathroom. One of the bedrooms offers a walk out to a terrace with private cul-de-sac street views. The fully finished basement offers its own private entrance and its own set of appliances plus a washer and dryer. This is ideal for tenants or a family looking for a private suite. This home boasts an extended driveway that fits 4 cars! Enjoy outdoor living with a private backyard and the benefit of being an end unit, providing added privacy and green space. Located minutes from Rouge National/ Bob Hunter park, walking distance to schools and 5 minutes to the 407 and Box Grove shopping center with a Walmart Superstore! Don't miss this incredible opportunity to own a move-in-ready home with built-in rental potential!
Financial Information
List Price: $ 1249999
Taxes: $ 5151
Property Features
Air Conditioning: Central Air
Approximate Age: 6-15
Approximate Square Footage: 1500-2000
Basement: Apartment, Separate Entrance
Exterior: Brick
Foundation Details: Concrete
Fronting On: East
Garage Type: Attached
Heat Source: Gas
Heat Type: Forced Air
Interior Features: Auto Garage Door Remote
Lease: For Sale
Parking Features: Private
Roof: Asphalt Shingle
Sewers: Sewer
Listed By:
ROYAL LEPAGE MEADOWTOWNE REALTY



