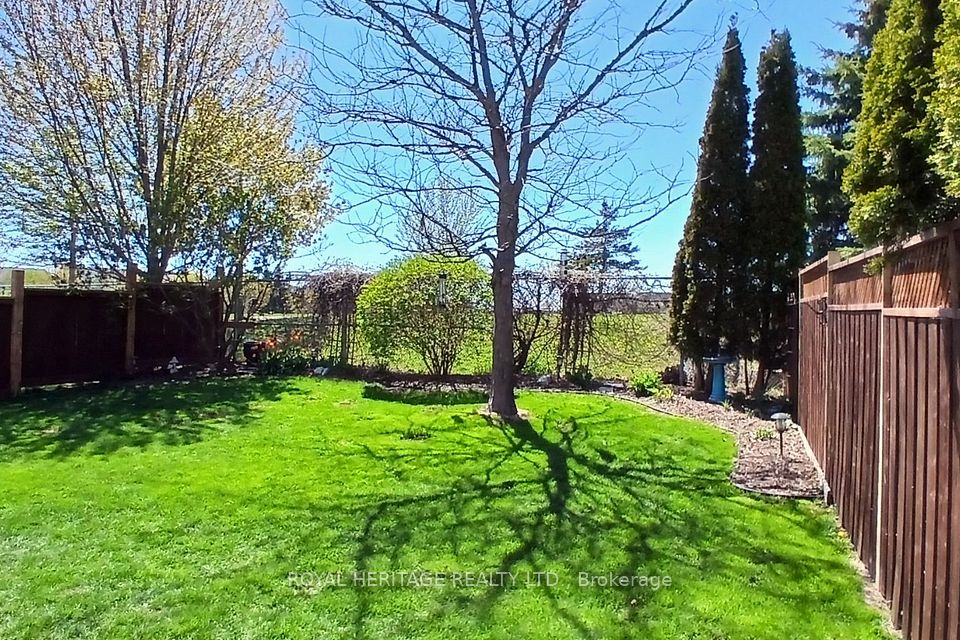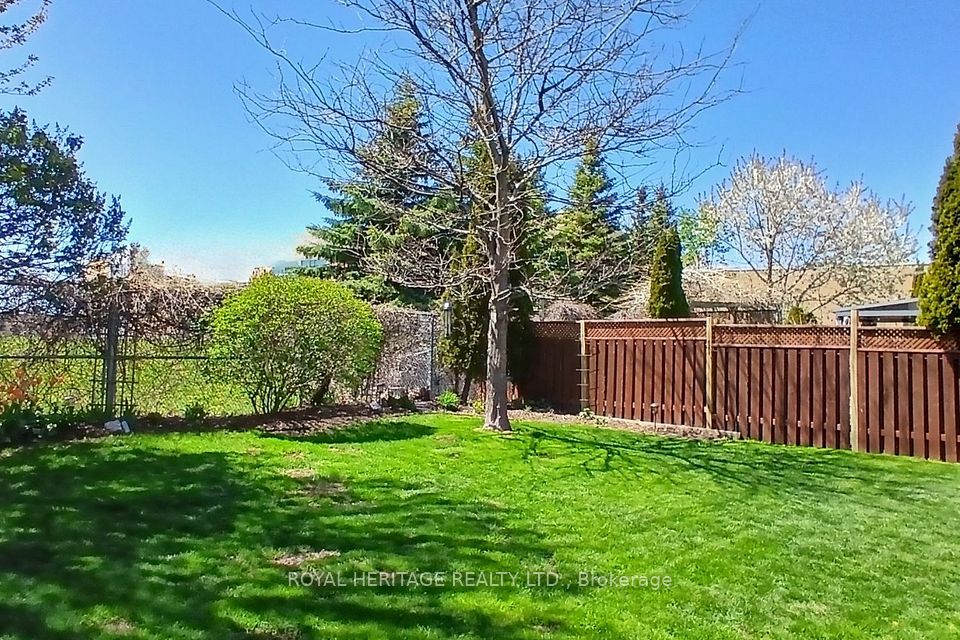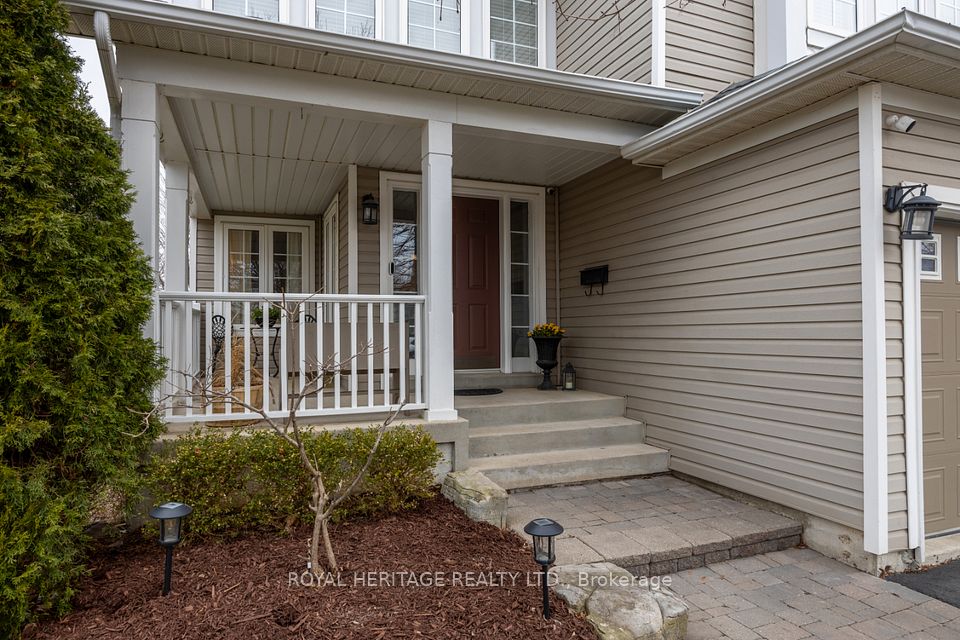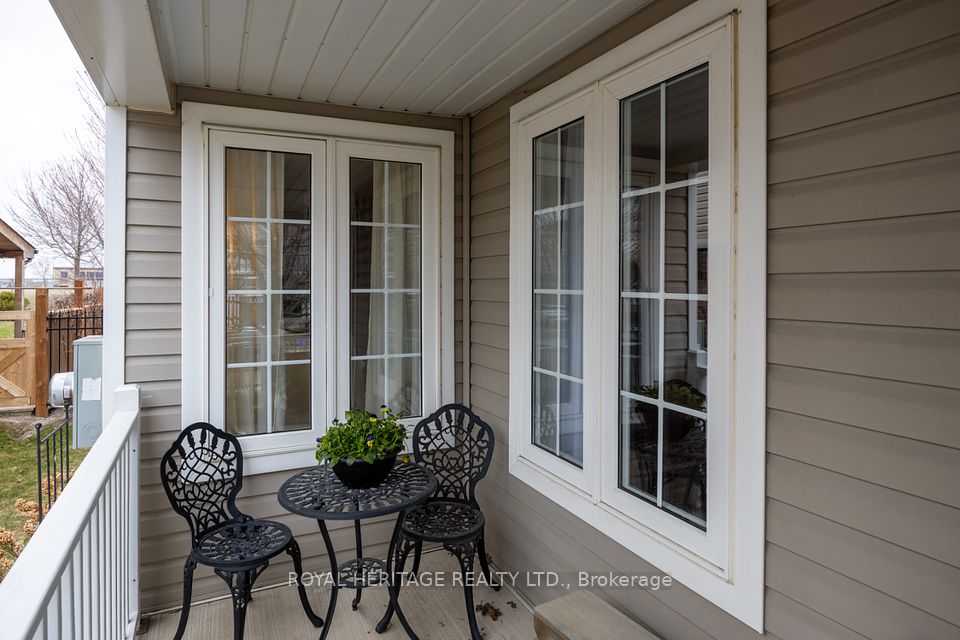
| 1588 Arborwood Drive Oshawa ON L1K 2R4 | |
| Price | $ 1,029,000 |
| Listing ID | E12081136 |
| Property Type | Detached |
| County | Durham |
| Neighborhood | Taunton |
| Beds | 4 |
| Baths | 3 |
| Days on website | 38 |
Description
Welcome to this bright and inviting 4-bed, 3-bath home with a 57ft x124 ft lot in North Oshawa! This beautifully maintained property features a spacious eat-in kitchen with a walk-out to a large stone patio perfect for summer BBQs and outdoor entertaining.The main floor boasts a sun-filled living room, a separate formal dining room ideal for hosting, and a cozy family room with a gas fireplace, creating the perfect space to unwind. Upstairs, you'll find 4 generously sized bedrooms, including a convenient second-floor laundry room.Designed with an open-concept layout, the home feels expansive and airy from the moment you walk in. Enjoy a private, fully fenced backyard with no rear neighbours offering both peace and privacy.Located in one of Oshawa's most desirable neighbourhoods, you're just steps from parks, top-rated schools, shopping, and all the amenities your family needs. Don't miss the chance to call this exceptional property home!
Financial Information
List Price: $ 1029000
Taxes: $ 6987
Property Features
Air Conditioning: Central Air
Approximate Square Footage: 2500-3000
Basement: Unfinished
Exterior: Vinyl Siding
Foundation Details: Other
Fronting On: West
Garage Type: Built-In
Heat Source: Gas
Heat Type: Forced Air
Interior Features: Other
Roof: Other
Sewers: Sewer
Listed By:
ROYAL HERITAGE REALTY LTD.



