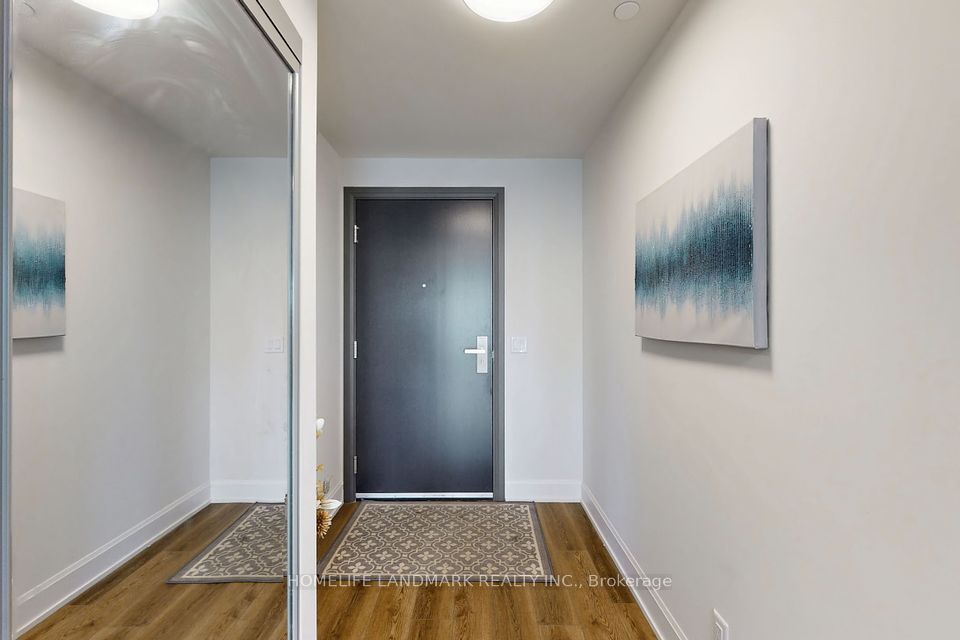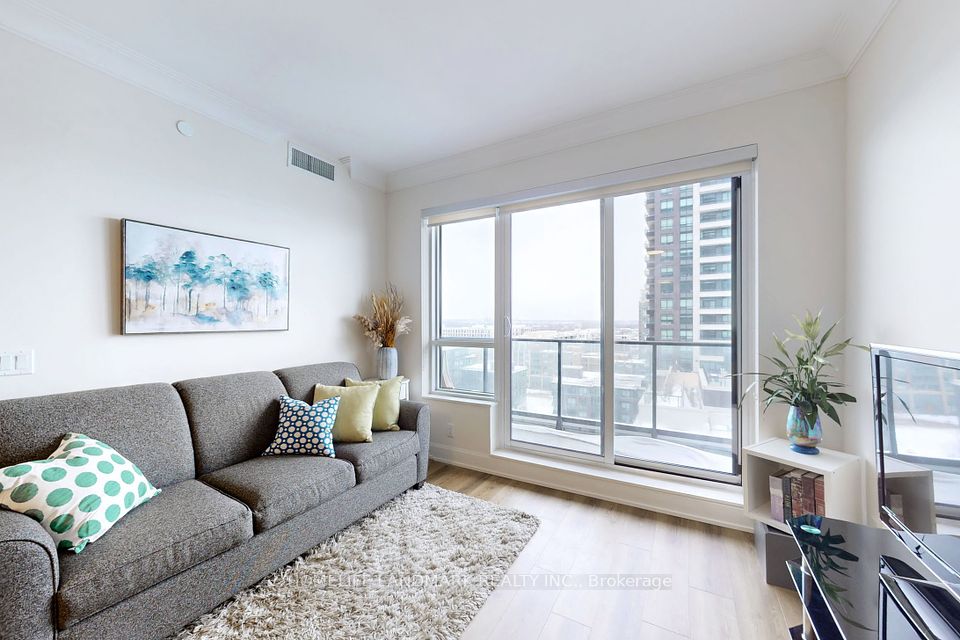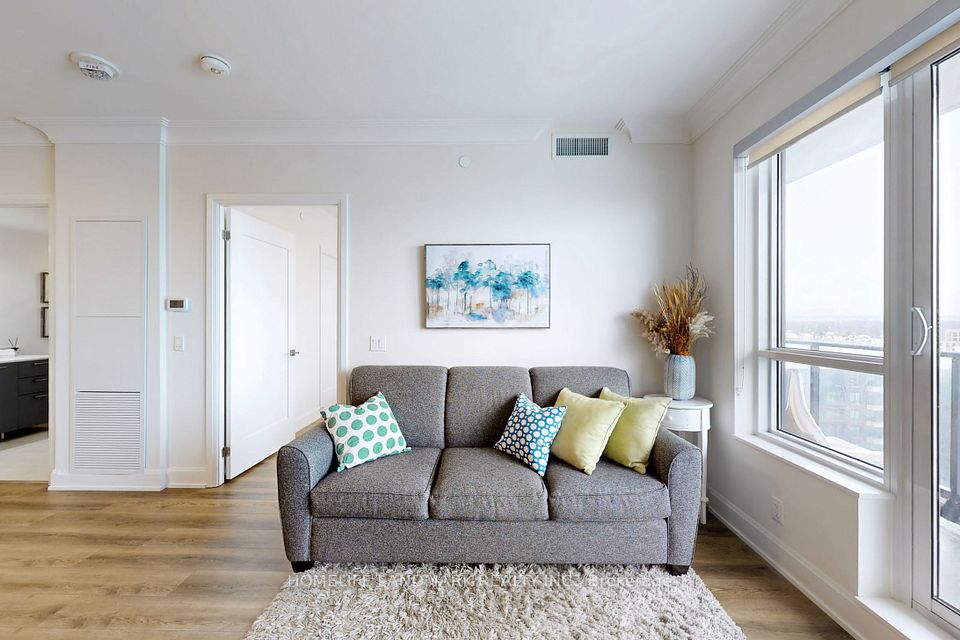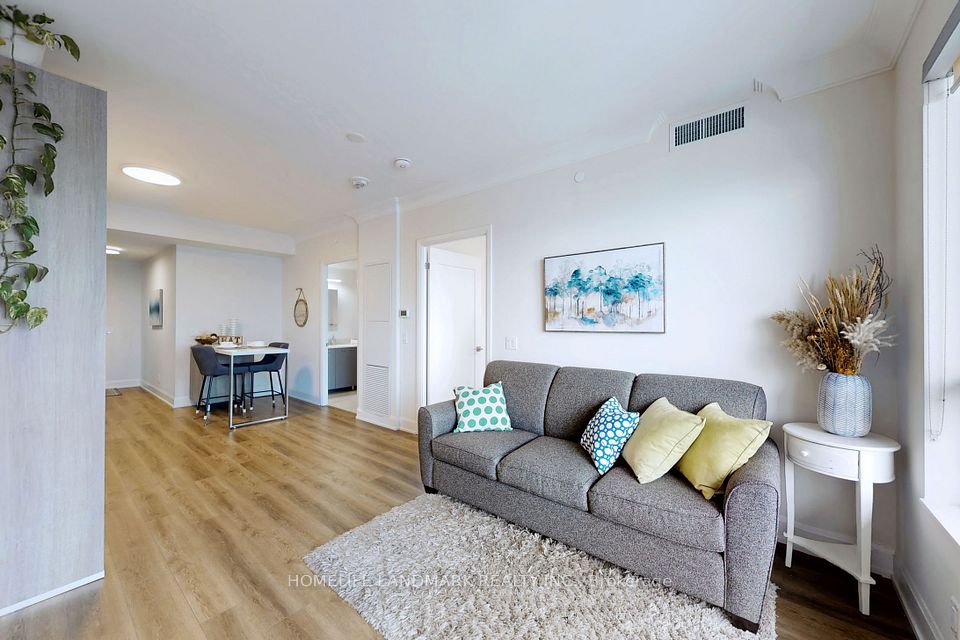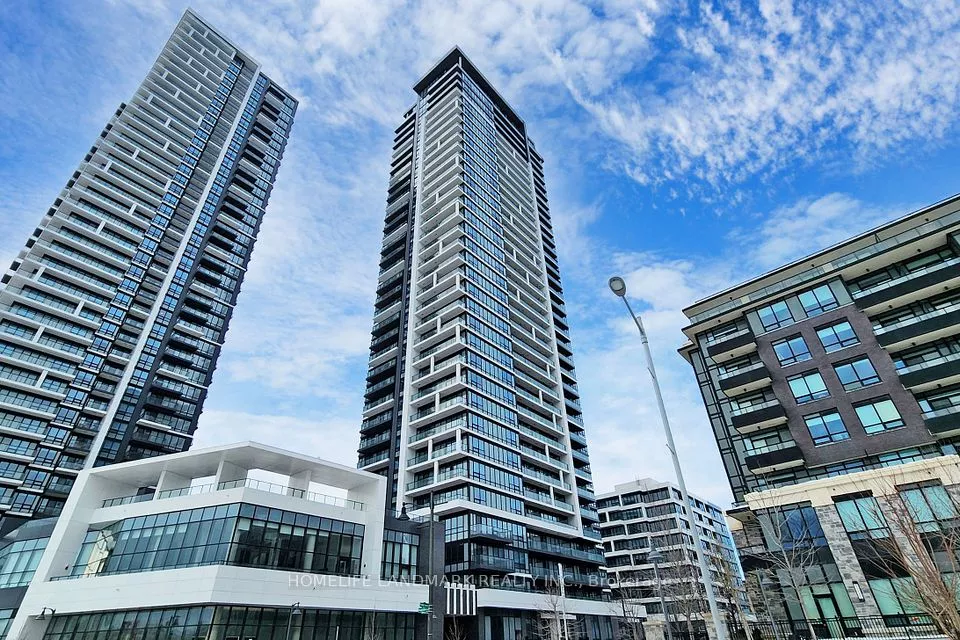
| Unit 1501 18 Water Walk Drive Markham ON L3R 6L5 | |
| Price | $ 668,888 |
| Listing ID | N12018817 |
| Property Type | Condo Apartment |
| County | York |
| Neighborhood | Unionville |
| Beds | 1 |
| Baths | 1 |
| Days on website | 31 |
Description
Located in The Desirable Unionville Neighbourhood of Luxurious Riverview Complex, This Spacious One-Bedroom Suite Offers Modern Design with Functionality, Floor-to-Ceiling Windows with Expansive Balcony, 9' Ceiling Floods The Space with Natural Light, Custom Roller Shades, Laminate Flooring & Smooth Ceiling Throughout, Sleek Kitchen Featuring Two-Tone Cabinetry, Oversized Engineered Quartz Island Which Can Be Served as A Dining Table, Contemporary Engineered Quartz Countertop, Top-of-the-Line Appliances ( Including Integrated Fridge & Dishwasher, B/I Oven, Cook-Top) and Lots of Storage Space, Large Walk-in Closet in Bedroom! Low Condo Fee Includes Heat, AC, Internet (According to Contract w/Rogers), One Locker and One U/G Parking; Well Managed Condo Building Features Secure Smart System, Automated Parcel Pick Up, 24/7 Concierge, Exceptional 2-Storey Amenity Pavilion, Rooftop Terrace, Fully Equipped Gym, Indoor Pool, Business Centre and More; Walking Distance to Amenities Such As Whole Foods, LCBO, Downtown Markham, Cinema, Main Street Unionville & Toogood Pond, Gourmet Restaurants; Close to GO Station, Langham Place, Highway 404 & 407; Desirable Top-Ranking School District Boundary & Minutes to New York U Campus! Move-in & Enjoy the Condo Living of Elegance & Unbeatable Convenience. *Property Tax interim 2025*
Financial Information
List Price: $ 668888
Taxes: $ 1180
Condominium Fees: $ 390
Property Features
Air Conditioning: Central Air
Approximate Age: 0-5
Approximate Square Footage: 600-699
Balcony: Open
Exterior: Concrete
Garage Type: Underground
Heat Source: Gas
Heat Type: Forced Air
Included in Maintenance Costs : Building Insurance Included, CAC Included, Common Elements Included, Heat Included, Parking Included
Interior Features: Built-In Oven, Carpet Free
Laundry Access: Ensuite
Lease: For Sale
Pets Permitted: Restricted
View: City, Park/Greenbelt
Listed By:
HOMELIFE LANDMARK REALTY INC.
