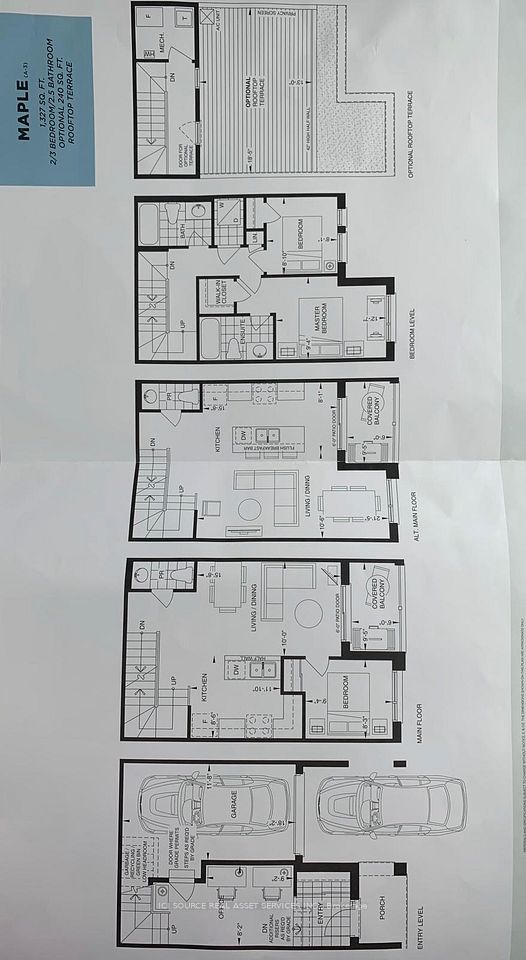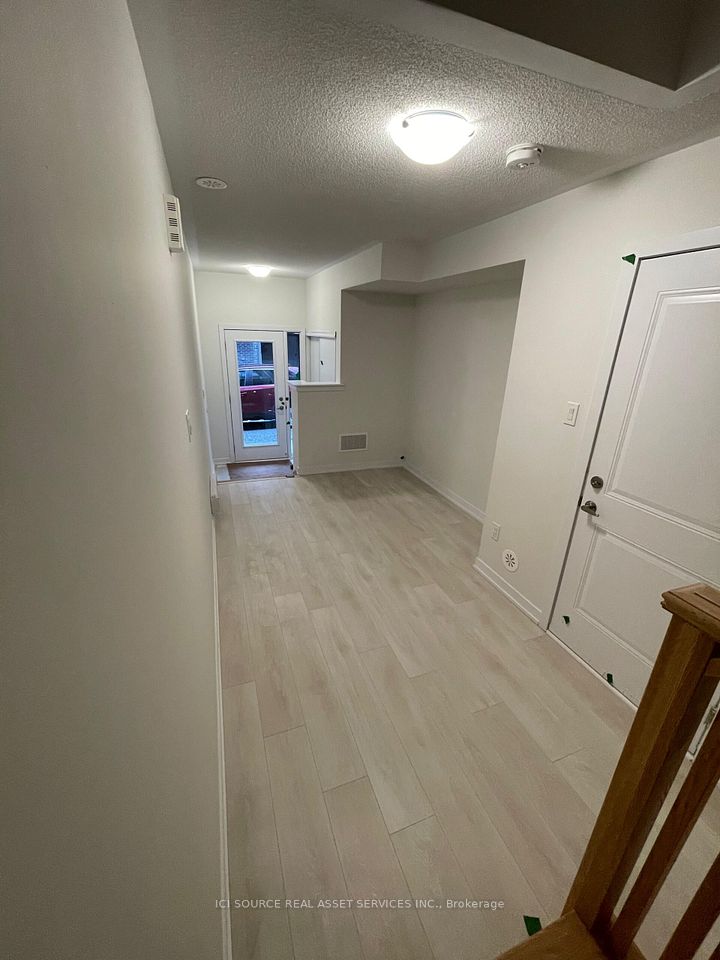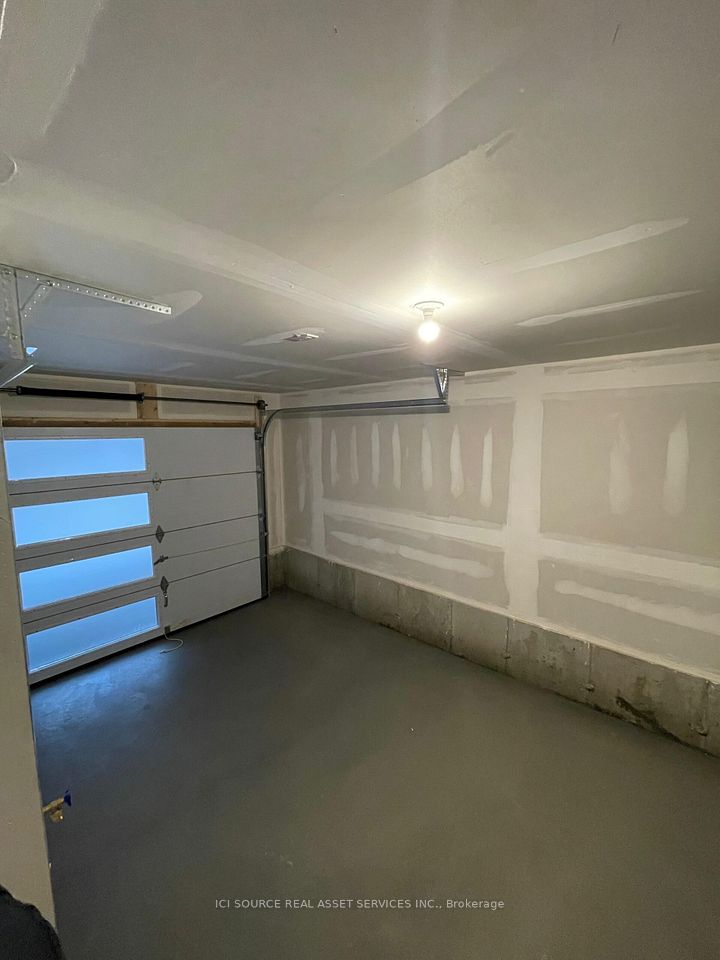
| Unit 1306 1865 Pickering Parkway Pickering ON L1V 0H2 | |
| Price | $ 775,000 |
| Listing ID | E12079230 |
| Property Type | Condo Townhouse |
| County | Durham |
| Neighborhood | Village East |
| Beds | 3 |
| Baths | 3 |
| Days on website | 19 |
Description
Stunning 3+1(Den/Office) New Townhome with Rooftop Patio. Boasting a unique design and a roof top patio, perfect for families. It was built by Metropia in an executive style town. Mins Away from Two GO Stations, Mins To Hwy401.Features: Bedrooms: 3 bedrooms plus a Den space Bathrooms: 3 modern washrooms Parking: 2-car parking with a separate garage access on the ground floor (1 indoor 1 outdoor)Location: Conveniently located steps away from Walmart, Canadian Tire, and etc. Layout: The ground floor features a separate entrance with access to the garage.2nd floor has an open concept living/dining room. Kitchen: Enjoy modern kitchen cabinets with built-in stainless steel appliances, beautiful backsplash, and quartz counters. Balcony Terrace: Step out onto the refreshing balcony terrace from the living room, perfect for enjoying morning coffee or evening relaxation. Layout: Bedroom 3 is conveniently located on the same floor as the living/kitchen area, providing easy access. Two other bedrooms are on the 3rd floor. Rooftop Patio: Host gatherings with friends and family on the rooftop patio, complete with patio furniture, bbq and stunning views. *For Additional Property Details Click The Brochure Icon Below*
Financial Information
List Price: $ 775000
Taxes: $ 3996
Property Features
Air Conditioning: Central Air
Approximate Square Footage: 1400-1599
Balcony: Terrace
Exterior: Brick Front
Foundation Details: Concrete
Garage Type: Built-In
Heat Source: Gas
Heat Type: Forced Air
Included in Maintenance Costs : Common Elements Included, Parking Included
Interior Features: In-Law Capability, Primary Bedroom - Main Floor, Water Heater, Water Meter
Laundry Access: In-Suite Laundry
Lease: For Sale
Parking Features: Private
Pets Permitted: Restricted
Roof: Flat
Listed By:
ICI SOURCE REAL ASSET SERVICES INC.



