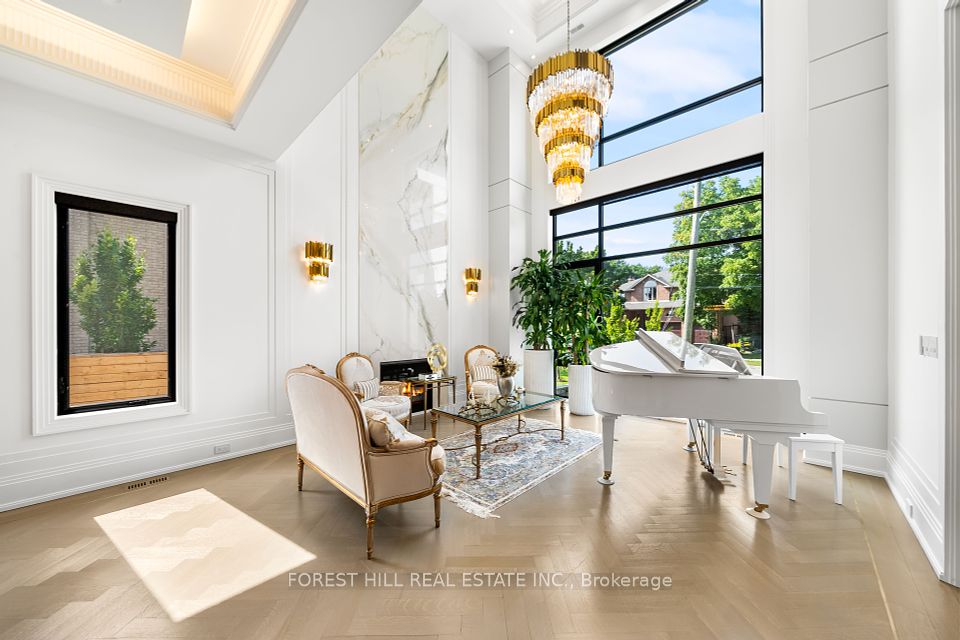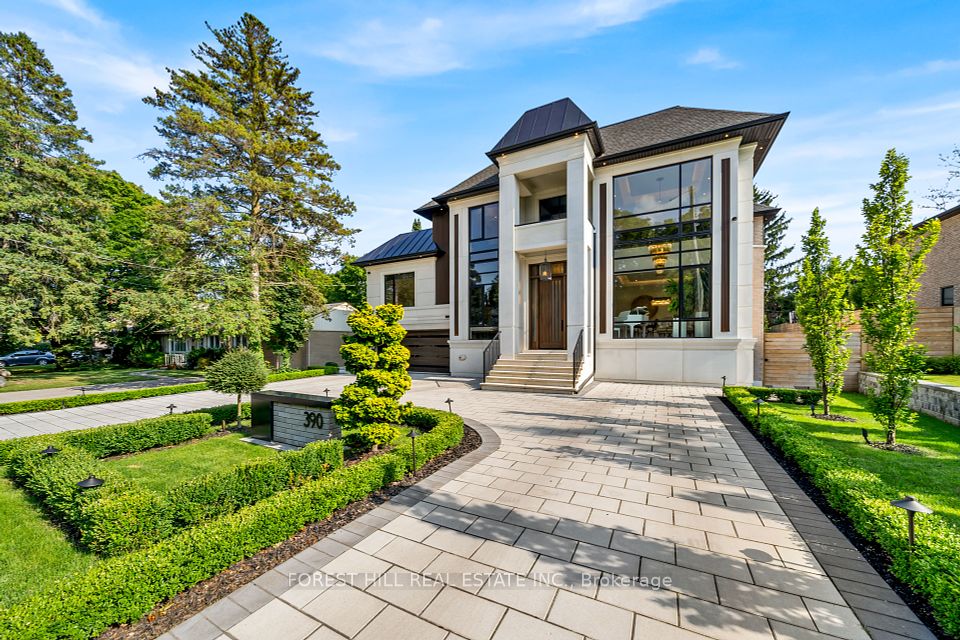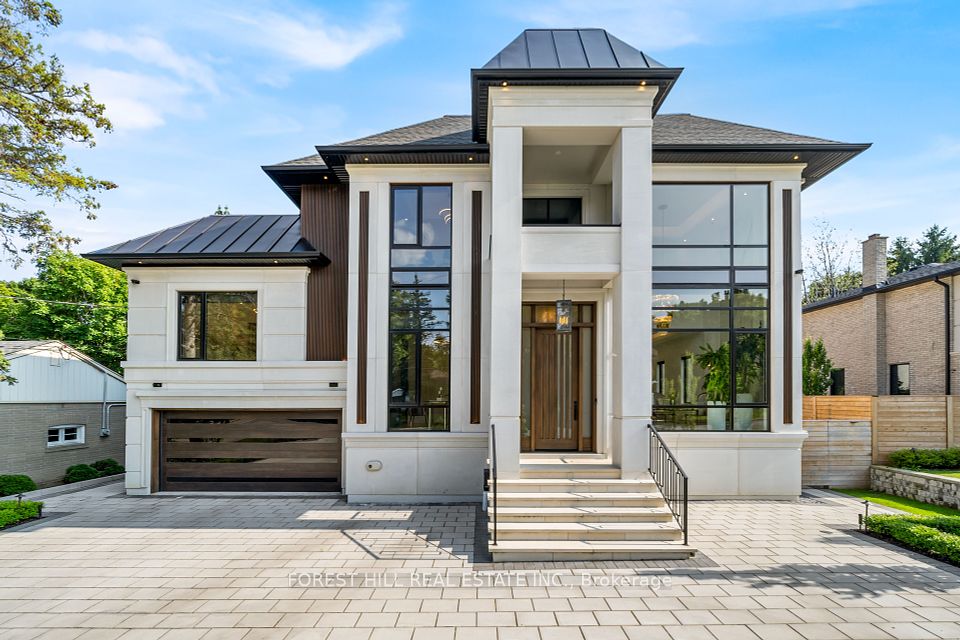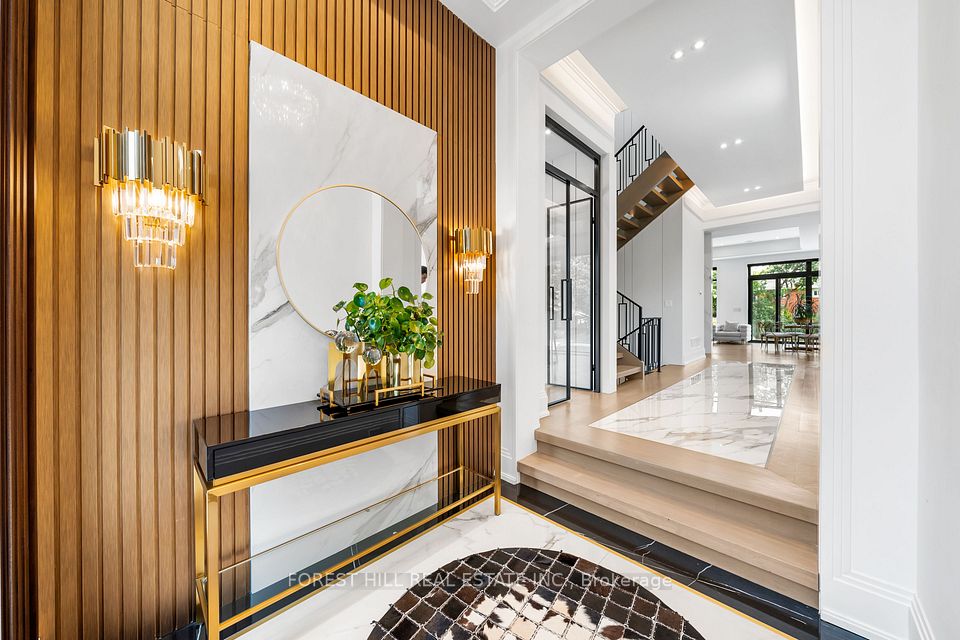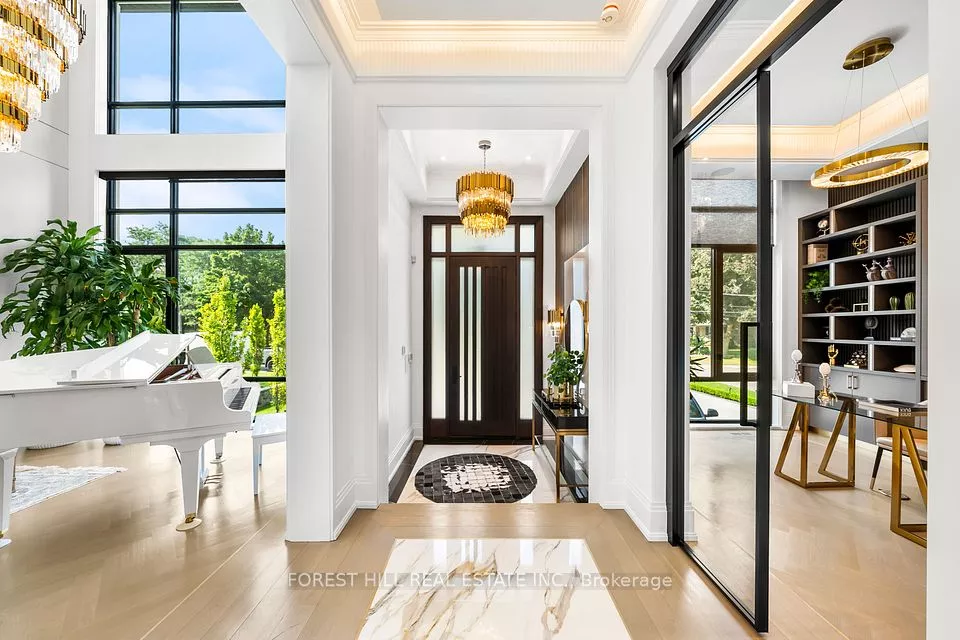
| 390 Kerrybrook Drive Richmond Hill ON L4C 3R1 | |
| Price | $ 5,118,000 |
| Listing ID | N10414088 |
| Property Type | Detached |
| County | York |
| Neighborhood | Mill Pond |
| Beds | 6 |
| Baths | 8 |
| Days on website | 66 |
Description
Welcome to this stunning luxury home situated on a large 70x120 ft lot, featuring a unique circular heated driveway and professionally landscaped grounds. Step inside to be greeted by soaring 22-ft ceilings in the living room, creating an open and airy feel. The main floor also offers a beautifully designed office with large windows, a formal dining room adjacent to the living space, and a gourmet kitchen equipped with built-in appliances and a spacious hidden pantry, adding a special touch to the home. Enjoy your morning coffee in the bright breakfast area with large windows overlooking the backyard oasis.The property boasts a hidden mezzanine guest suite, complete with its own ensuite and walk-in closet, offering privacy and a touch of intrigue. Every bedroom in this home is designed with its own ensuite, providing ultimate convenience and luxury. The primary suite is a true retreat, featuring a double-sided fireplace, an expansive walk-in closet, and a breathtaking ensuite bath.The fully finished basement is filled with natural light from large windows, and includes heated floors, a bar, and two additional washrooms. Outdoors, the home offers a beautiful swimming pool, BBQ facilities, and ample space for entertaining. The 3-car garage is equipped with a lift for extra storage, and there's even room to add an elevator to the home.This property is a perfect blend of luxury and comfort, offering everything you need for elegant living and entertaining.
Financial Information
List Price: $ 5118000
Taxes: $ 17144
Property Features
Air Conditioning: Central Air
Approximate Age: 0-5
Basement: Finished, Separate Entrance
Exterior: Stone, Stucco (Plaster)
Exterior Features: Landscape Lighting
Fireplace Features: Natural Gas
Foundation Details: Concrete
Fronting On: South
Garage Type: Built-In
Heat Source: Gas
Heat Type: Forced Air
Interior Features: Auto Garage Door Remote, Bar Fridge, Built-In Oven, Central Vacuum, Guest Accommodations
Parking Features: Circular Drive
Pool : Inground
Property Features/ Area Influences: Golf, Hospital, Lake/Pond, Park
Roof: Asphalt Shingle
Sewers: Sewer
Sprinklers: Security System
Listed By:
FOREST HILL REAL ESTATE INC.
